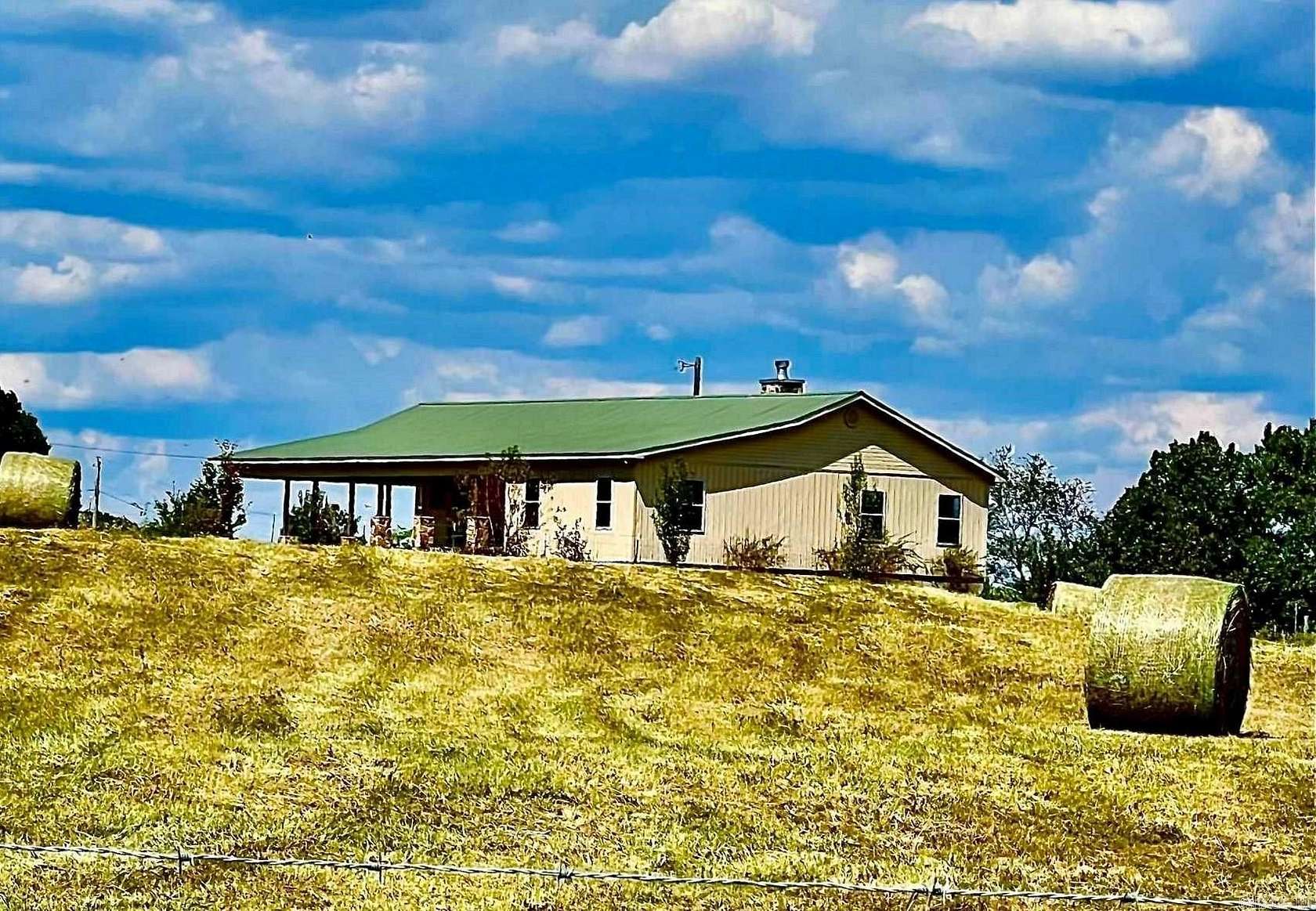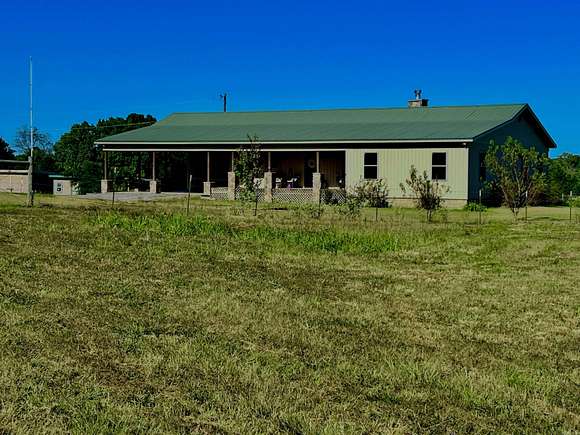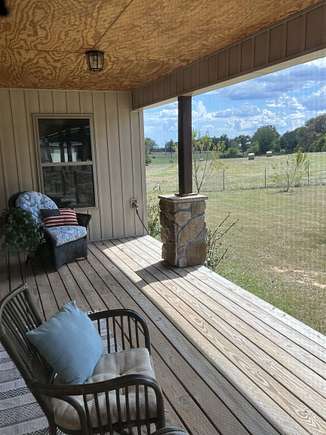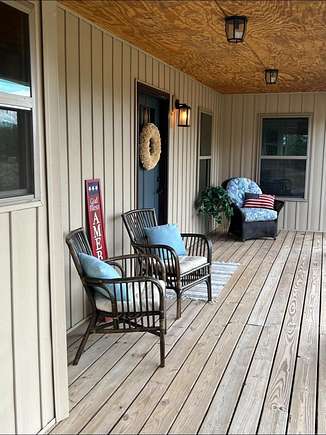Land with Home for Sale in Greenbrier, Arkansas
327 S Bolden Hill Rd Greenbrier, AR 72058



















































Where do you even begin to describe this property? It's just country living at its best! If the surrounding scenery on the drive there doesn't take your breath, then the beautiful scenery from the all the windows in this home will! It's where class meets the ranch!! A home where you can enjoy the scenery from the three porches as the seasons change in Arkansas! This 1,843 sqft home is large in all aspects of a single story ranch home. The home is 3bed/2bath, with beautiful solid wood cabinets & trim, barn doors, gorgeous flooring through out, walk in closets, large food pantry and not to mention, there is even a spa tub to enjoy after your day of horse back riding or days of just relaxing in the country side! The beautiful 16.33 acres is unrestricted farm land. So you can bring your farm animals & live the good life! This property is walking distance to the Hudson Orchard, that is heaven for those that love fresh apples & peaches. This property is the place to have the best of all worlds, & be unplugged from society when home! BACK ON THE MARKET AT NO FAULT OF THE SELLERS THIS HOME IS TURN KEY ALL THE WAY!!
Directions
HWY 65 TO HWY 25 TOWARD GUY - PASS THROUGH GUY AND YOU WILL COME TO COTTON HILL RD ON THE RIGHT, TURN ON COTTON HILL TILL YOU COME TO HUDSON ORCHARD THEN TURN RIGHT ON TO S BOLDEN HILL RD - PROPERTY IS OUT IN THE FIELD TO YOUR RIGHT A FEW HOUSES DOWN
Location
- Street Address
- 327 S Bolden Hill Rd
- County
- Faulkner County
- Community
- Metes & Bounds
- Elevation
- 689 feet
Property details
- MLS Number
- CARMLS 24032907
- Date Posted
Property taxes
- 2024
- $1,478
Parcels
- 001-06035-009
Detailed attributes
Listing
- Type
- Residential
- Subtype
- Single Family Residence
Structure
- Style
- Ranch
- Stories
- 1
- Materials
- Frame, Vinyl Siding
- Roof
- Metal
- Heating
- Central Furnace, Fireplace
Exterior
- Parking Spots
- 4
- Parking
- Carport
- Fencing
- Chain Link, Cross Fenced, Fenced, Full, Partial
- Features
- Barn(s), Barns/Buildings, Cattle, Covered Patio, Cross-Fenced, Deck, Fully Fenced, Hog, Horses, Iron Fence, Livestock Allowed, Outside Storage Area, Partially Fenced, Patio, Porch, RV Parking, Shop, Storage
Interior
- Rooms
- Bathroom x 2, Bedroom x 3, Laundry, Office
- Floors
- Laminate, Stone Tile, Tile
- Appliances
- Dishwasher, Garbage Disposer, Gas Range, Ice Maker, Microwave, Range, Refrigerator, Washer
- Features
- Ceiling Fan(s), Dryer Connection-Electric, Walk-In Closet(s), Walk-In Shower, Washer Connection, Whirlpool/Hot Tub/Spa
Property utilities
| Category | Type | Status | Description |
|---|---|---|---|
| Power | Grid | On-site | — |
Nearby schools
| Name | Level | District | Description |
|---|---|---|---|
| Guy-Perkins | Elementary | — | — |
| Guy-Perkins | Middle | — | — |
| Guy-Perkins | High | — | — |
Listing history
| Date | Event | Price | Change | Source |
|---|---|---|---|---|
| Dec 10, 2024 | New listing | $395,500 | — | CARMLS |
| Nov 9, 2024 | Listing removed | $395,500 | — | Listing agent |
| Oct 10, 2024 | Relisted | $395,500 | — | CARMLS |
| Oct 8, 2024 | Listing removed | $395,500 | — | Listing agent |
| Sept 24, 2024 | Price drop | $395,500 | $90,000 -18.5% | CARMLS |
| Sept 6, 2024 | New listing | $485,500 | — | CARMLS |