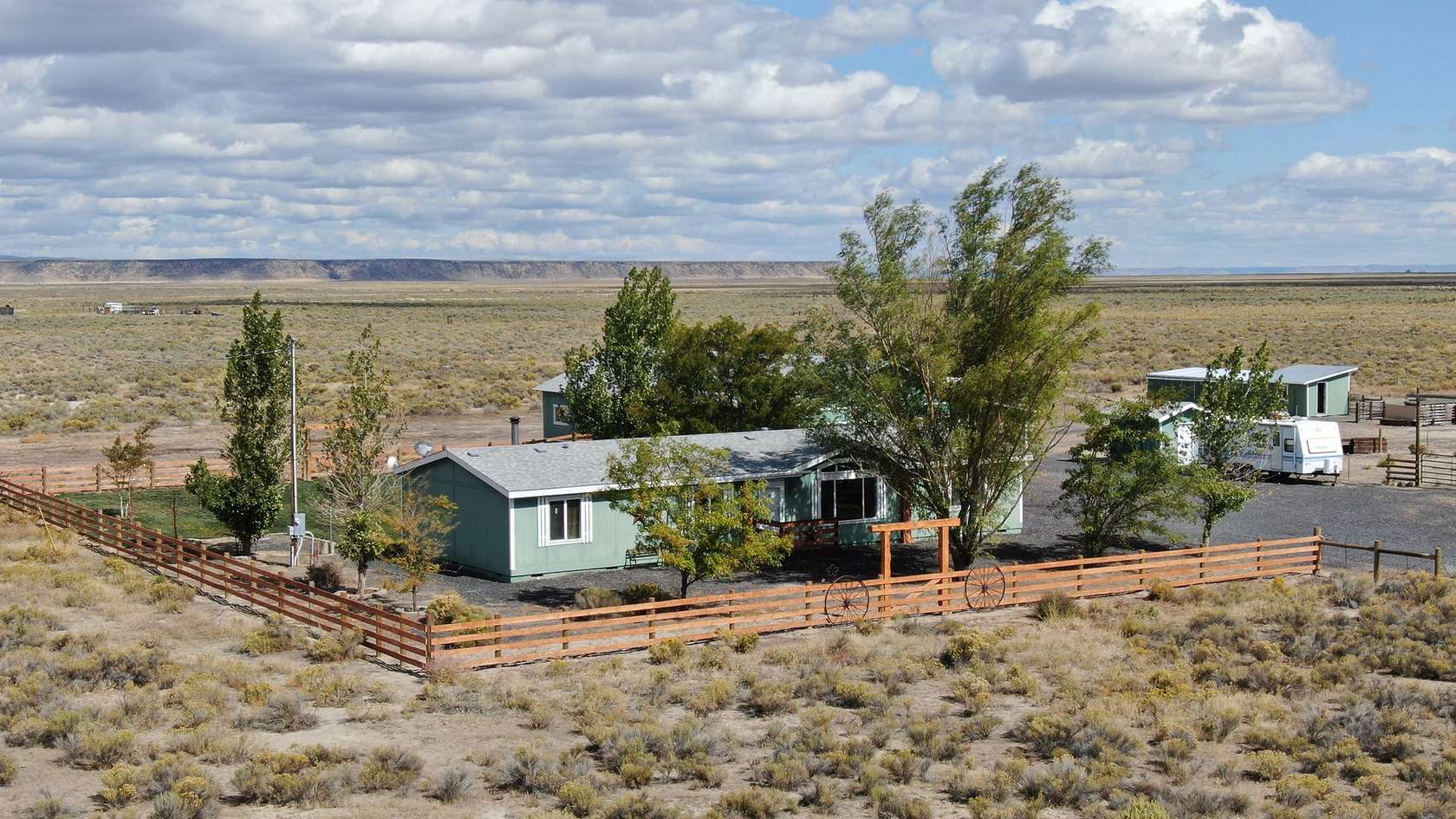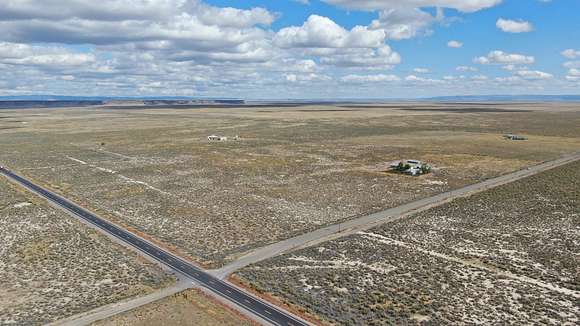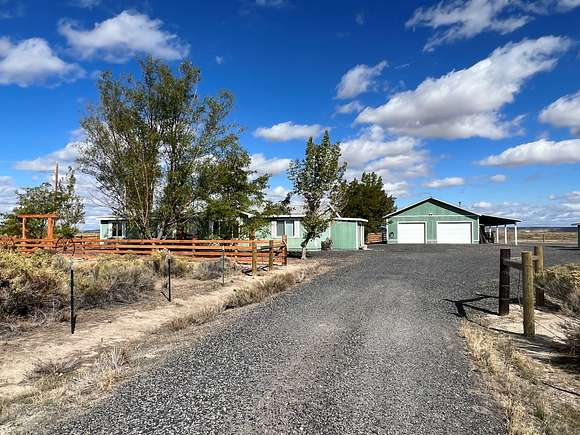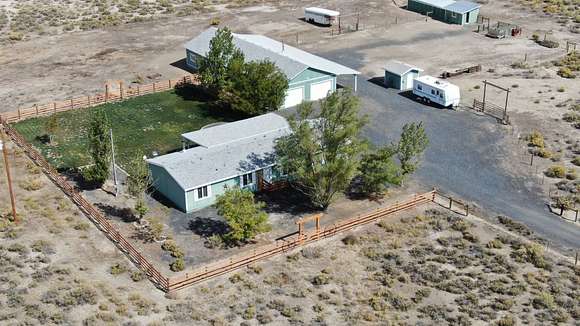Land with Home for Sale in Burns, Oregon
32635 Ruh Red Ln Burns, OR 97720



















































32635 Ruh-Red Lane, Burns OR 97720
If you're on the hunt for a place with plenty of room to roam and a home that's been cared for with a whole lot of love, then you need to check out 32635 Ruh-Red Lane in Burns, OR 97720! This 40-acre spread is the perfect blend of country charm and modern comfort, featuring a cozy 1,800 sq ft (+/-) single-level manufactured home, a big ol' shop, a livestock shelter, and two wells. It's got all the custom touches that make it move-in ready and then some.
With four spacious bedrooms and two bathrooms, there's more than enough room for your family and friends to gather 'round. The heart of this home is the kitchen and family area--a warm and welcoming space, perfect for cooking country meals or sharing stories over a cup of coffee. The main suite is your peaceful retreat, with its private ensuite bathroom, shower, and a soaking tub just waiting to melt your stress away.
This home is in tip-top shape, with fresh interior paint throughout, laminate wood flooring, and carpets that are as good as new. The new door trim and moldings add a nice finishing touch. Outside, you'll find acres of high desert pasture, and the impressive 3,000 sq ft (+/-) fully insulated shop comes equipped with a bathroom, heat, and 220 power--perfect for all your projects. The yard has been spruced up with new grass, trees, and rail fencing, which you can take in from the comfort of your covered back patio.
Located just south of Burns, this property is on the way to the stunning Malheur National Wildlife Refuge and Steens Mountains, making it the ideal spot to soak in those breathtaking high desert evenings. The home and property at 32635 Ruh-Red Lane offer a slice of country living that your family, friends, and critters will all adore!
LEGAL: T25S, R31E, W.M., Sec 23, Tax Lot 200
TAXES: $2,179.37 (2023-2024 tax year) EFRU-2 Farm Use Zone
FINANCING: Cash or bank financing
YEAR BUILT: 1999 - Double-wide manufactured home; 2004 - Shop/Garage
SQ. FT.: 1,809 sqft (+/-) - Double-wide manufactured home; 3,000 sqft (+/-) - Shop/Garage
Acreage: 39.60 acres (+/-)
HEAT SOURCE: Electric furnace, wood stove, cadet wall heaters - Double-wide; Cadet wall heaters, wood stove (not connected) - Shop/Garage
MANUFACTURED HOME
LIVINGROOM: Located off the kitchen and dining area; laminate wood flooring, new paint, raised ceilings, large double pane picture window overlooking main entry and acreage; area hosts front door entry
DINING AREA: Located off the living room, kitchen, and family room area; laminate wood flooring, ceiling fan with light, storage closet, sliding glass door providing access to covered back porch overlooking the back yard and acreage; the area hosts a breakfast bar
FAMILY AREA: Located between the dining area and back bedrooms/office; laminate wood
Flooring with large picture window; the area hosts a certified wood stove with a blower fan (Blaze King). This is an enjoyable space overlooking the backyard and acre.
KITCHEN: Open to the dining and sitting room areas; laminate wood flooring (new), wood cabinets (lots of storage), farm sink, Formica countertop, window overlooking the back yard, good lighting, coffee/breakfast bar, and butler pantry for additional storage
APPLIANCES: Refrigerator, dishwasher, electric range/stovetop, washer, and electric dryer; all in good condition
BEDROOMS: 4 bedrooms
Two bedrooms have carpet flooring and two bedrooms have laminate wood flooring with closet spaces and double-pane storm window
Main bedroom - larger room with walk-in closet, laminate wood flooring, ceiling fan with light, and en-suite bathroom which hosts a tile floor, two sink vanity with tile countertop, linen cabinet, light/fan, easy step-in shower, and soaking tub with privacy window. The main bedroom is located on the opposite side of the house from the other bedrooms
Bedrooms 2 & 3 - each room has good carpet flooring, nice-sized or oversized closet spaces, and double-pane storm windows
Bedroom 4/Office - laminate wood flooring, closet space, and double-pane storm windows
BATHROOMS: 2 bathrooms
Main bedroom en-suite bathroom (described above)
Hallway guest bathroom - tile floor, single sink vanity with tile countertop, tub/shower combo (older unit removed and new unit installed, light with fan
LAUNDRY/MUD: Separate room located off back entry; laminate wood flooring, electric washer and dryer hookups, custom installed wood cabinets, area host electric furnace, house electrical panel, and water heater.
FRONT DECK: Located on the south side of the home with access to the front door; not covered, self-supported, wood decking and rails
BACK DECK: Located on the north side of the home with access to the laundry room and dining areas. Access via two steps or a ramp. The covered portion of the deck is supported by the home roof and post/pier, is wood decking, covered with a composite roof
Composite shingles; good condition. There is a gravel apron around the house for rain/snow runoff
Wood; good condition with newer paint
WINDOWS: Double pane storm windows
FOUNDATION:
Concrete
New interior paint throughout the home
Laminate wood flooring and carpets are all in good condition
New door trim and moldings throughout the home
The property is very well-kept
SHOP/GARAGE/OUTBUILDINGS/YARD
OUTBuildings:
Garage/Shop (40ftX80ft; 3000 sq ft +/-) - two large primary areas, wood frame building, fully insulated, cadet electric wall heaters, concrete pad, two roll-up doors on electric openers with safety features (12ftX8ft), walk doors on both sides of the building, high ceilings, double pane storm windows, wood siding, composite roof, 110 and 220 power, built-in storage and work benches, separate spaces including bathroom/tack room/storage, and standpipe water located on all sides of the shop. This is a very nice building that allows for parking crew cab pick-up trucks inside and serves as shop and storage areas as well.
- Bathroom/Storage - a separate room built inside the building; wood cabinets with Formica countertop and sink, dishwasher, toilet, windows, electric plugs for appliances, and lockable doors
- Tack Room (15ftX20ft +/-) - a separate room built inside the building with saddle/bridle hangers and lockable door
- Storage Cabinet - a separate large space built inside the building with built-in shelving
- Covered Area/Hay Storage (10ftX80ft) - a covered area with a gravel base attached to the building; used as cover storage for equipment and hay
Pump House (15ftX15ft +/-) - wood frame building, composite roof and wood siding (new paint), concrete floor, insulated; building hosts two pressure tanks, whole property Culligan water filter and treatment system (new 2022), reverse osmosis tank, plumbing manifold, electrical panel, and some shelving. The valve system in the pump house enables the owner to use filtered or unfiltered water in the home and shop depending on needs
Livestock Cover/Chicken Coop Building - wood frame building, metal roof and wood sides, wood floor, has power and a standpipe for water located outside the building, and a built-in chicken coop area inside the building. There is a sheeted livestock cover attached to the building (temporary panels could be included in a sale depending on the offer). The building also hosts a breaker box for a second livestock/yard well
Firewood Storage - a separate enclosed area is constructed on the east side of the home used for firewood and is accessed via a deck ramp
New wood post and rail fencing around yard spaces, decorative concrete block perimeter, graveled firepit area, installed decorative wagon wheels, numerous mature trees and newly planted purple plum/honey locus/willow trees, mixed grass, no in-ground sprinkler system, and fenced out for livestock
Gravel the parking area at the side of the home and in front of the garage/shop building.
FENCING: Good perimeter barbed wire fencing. Fencing around the main house area is a newly installed post/rail and 4-strand barbed wire; new gate systems installed all swing and function correctly
PASTURES:
35 acres (+/-) of native grasses/sagebrush/rabbit brush/greasewood. Water for pasture is from the livestock well via standpipes located at the garage/shop and livestock cover. In addition, there are 20 acres (+/-) of state land open and contiguous to the 35-acre creating a 55-acre (+/-) area
2 domestic/livestock wells
House Well (#: L21292) - drilled 1998, 30 feet deep, 15 gal/min when drilled; connected to pump house and water treatment system
Livestock/Yard Well (#: L102468 tagged on well - actual #: L92409) - drilled in 2014, 50 foot deep, no flow per minute included on well card. This well is not connected to the pump house but is connected to property standpipes for livestock and yard water. Not flow regulated.
Permit on file with Harney County; according to the permit, the system includes a 1500 gal / 2 compartment concrete tank with system pump and 300 ft drain field; the tank is located just off the back porch area, and the drain field is outside the yard fenced area in the pasture
POWER: Harney Electric Coop
Location
- Street Address
- 32635 Ruh Red Ln
- County
- Harney County
- Elevation
- 4,108 feet
Property details
- Date Posted
Parcels
- 1325.00S31.00E23C0--000000200
Listing history
| Date | Event | Price | Change | Source |
|---|---|---|---|---|
| Oct 15, 2024 | Under contract | $435,000 | — | — |
| Aug 27, 2024 | New listing | $435,000 | — | — |
