Land with Home for Sale in Milltown, Indiana
3255 S Devils Hollow Rd Milltown, IN 47145
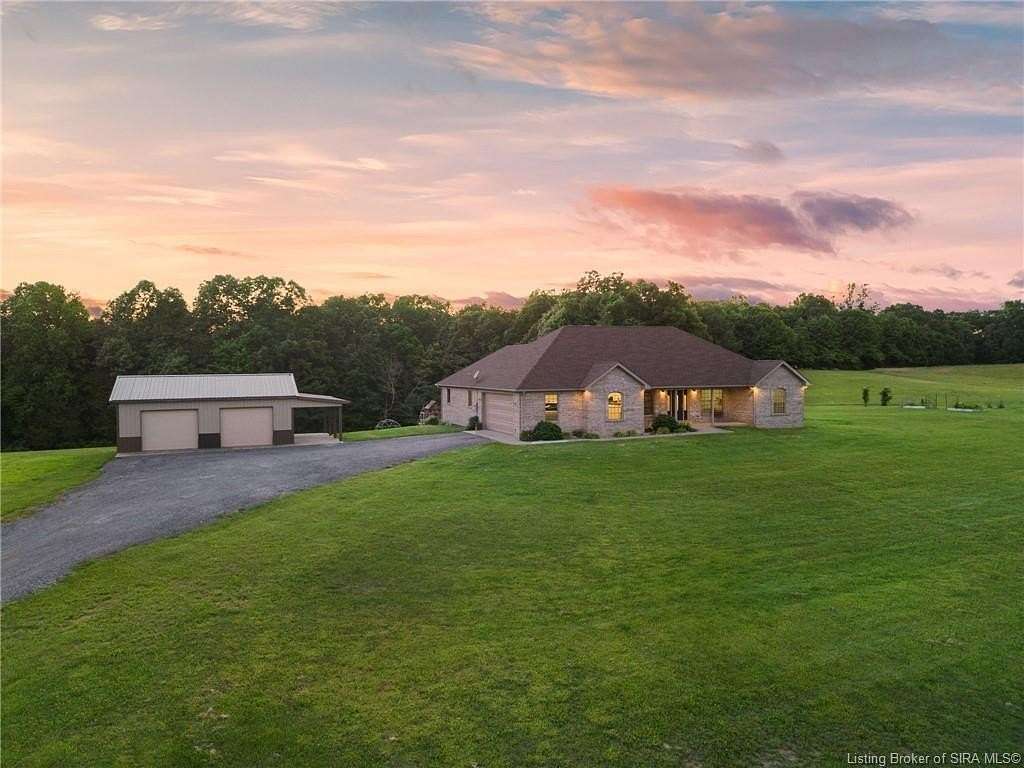
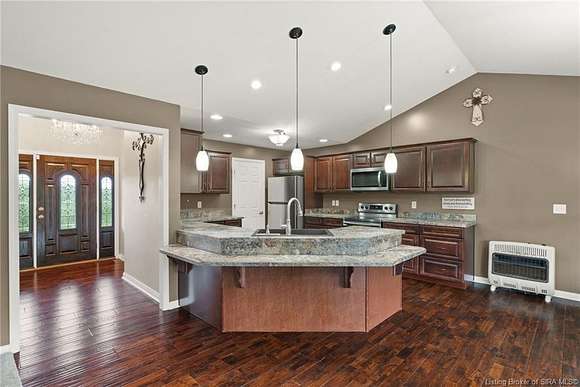
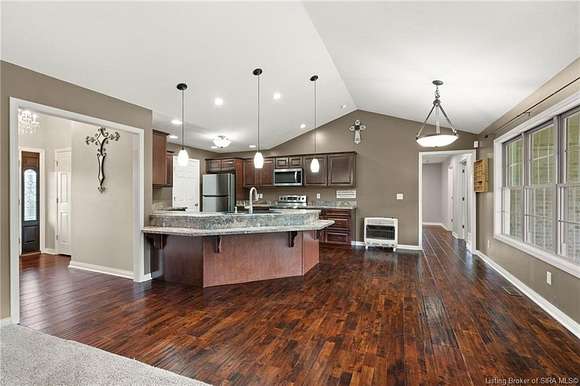
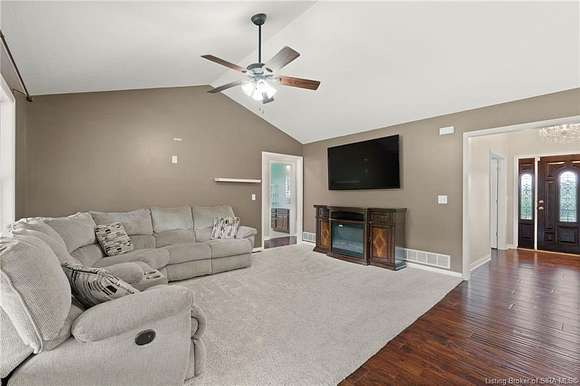






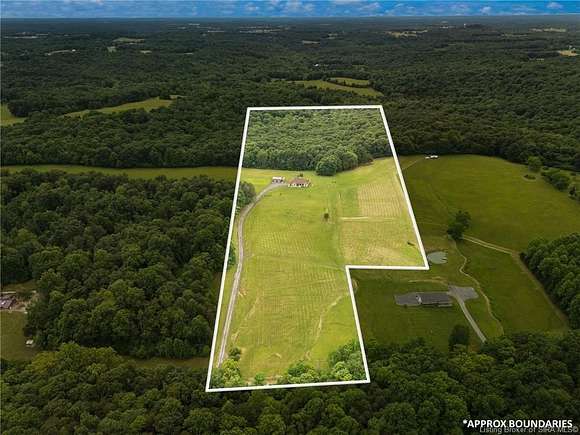
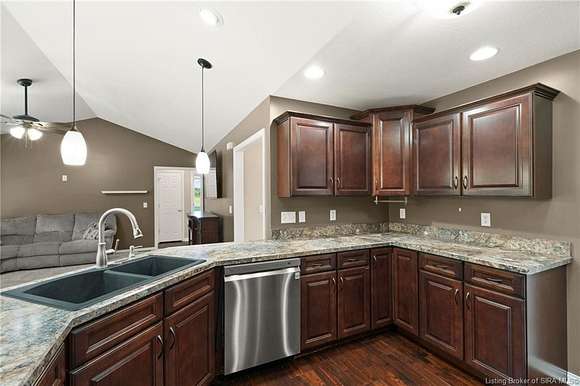



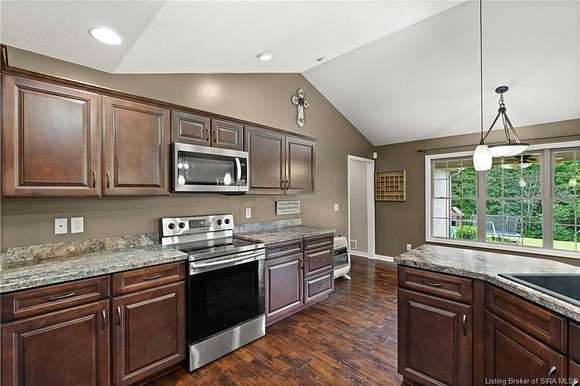











































































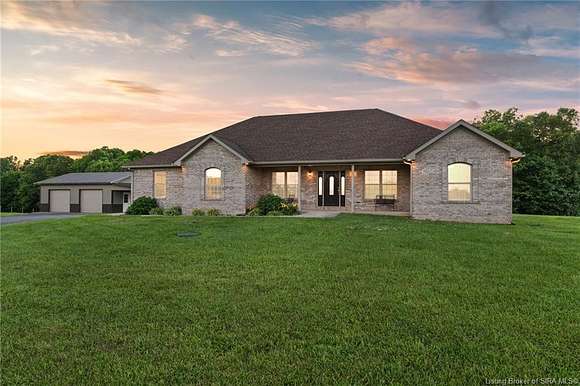





A meticulously all masonry/brick custom designed home, nestled on just under a sprawling 17-acre Estate. If you're an advent hunter or a nature lover, you will appreciate all the wildlife (deer's, turkey's, squirrel's, bird's, etc.) that roams the property. The driveway, crafted from asphalt millings, is durable, and cost-effective. A gated front entry adds an extra layer of privacy & security, making this home a true sanctuary. The spring feed water system provides you with plentiful, never-ending fresh water, yet no water bill. All electric home, with backup gas heat if needed or desired. A stunning 4,414 square ft. home offers ample space & luxury. Entering through the front foyer complemented by an exquisite crystal chandelier, wood flooring & a den just off the entry way. The open floor plan has a large amount of natural light throughout. Wood flooring in the living room & kitchen area. Enjoy an immaculate chef's kitchen, walk-in, tile floor pantry with a view. An abundance of cherry wood cabinets, stainless steel appliances & a deep sink. 5 bedrooms including two master-suites (one on the main level & one on the lower level), with tray ceilings. 3.5 bathrooms all tile floors. Covered patio with hot tub, attached two-car garage provides such convenience. Impressive 24x32 pole barn that's a versatile structure w/a lean-to ideal for additional storage for lawnmowers or utility vehicles. This is more than just a home; it's a lifestyle, waiting to be embraced.
Directions
45 mins from Louisville, Take I-64 West & head approximately 32 miles to Exit 92 onto SR-66, turn rt. onto st. rd 66. Then head 3.3 miles & turn rt. @ E Knight rd, go 2.7 miles & turn left onto S Devils Hollow Rd. 1/2 a mile & home is on the left.
Location
- Street Address
- 3255 S Devils Hollow Rd
- County
- Crawford County
- School District
- Crawford Cty Comm.
- Elevation
- 784 feet
Property details
- Zoning
- Residential, Agri/ Residential, Agriculture
- MLS Number
- SIREA 202408651
- Date Posted
Property taxes
- Recent
- $3,300
Parcels
- 131204100001002013
Legal description
PT NW 4-3-2E 16 +/- acres
Resources
Detailed attributes
Listing
- Type
- Farm
- Franchise
- RE/MAX International
Lot
- Views
- Panorama, Park
Structure
- Cooling
- Heat Pumps
- Heating
- Forced Air, Heat Pump
Exterior
- Features
- Barn(s), Covered Porch, Garage, Hot Tub, Landscaped, Pole Barn, Porch, Thermopane Windows
Interior
- Room Count
- 15
- Rooms
- Basement, Bathroom x 4, Bedroom x 5, Bonus Room, Den, Family Room, Kitchen, Office
- Appliances
- Dishwasher, Dryer, Garbage Disposer, Microwave, Range, Refrigerator, Washer
- Features
- 1st Floor Master, Added Storage, Bath Master, Bonus Room, Breakfast Bar, Cath/Vaul/Tray Ceil, Ceiling Fan(s), Den/Office, Eat-In Kitchen, Family Room, Foyer, Kitchen Island, Open Floor Plan, Pantry, Separate Shower(s), Spa, Split Bedrooms, Sump Pump, Walk-In Closet(s)
Listing history
| Date | Event | Price | Change | Source |
|---|---|---|---|---|
| Sept 22, 2024 | Price drop | $799,500 | $25,500 -3.1% | SIREA |
| July 7, 2024 | Price drop | $825,000 | $10,000 -1.2% | SIREA |
| June 15, 2024 | New listing | $835,000 | — | SIREA |