Land with Home for Sale in Caddo Mills, Texas
3243 County Road 2152 Caddo Mills, TX 75135
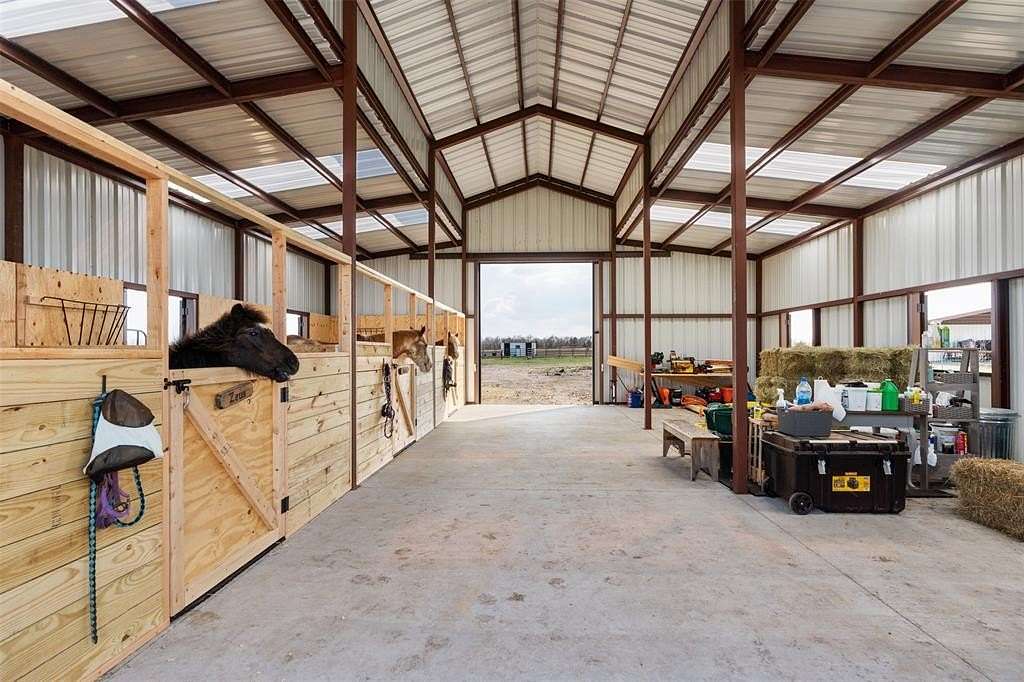
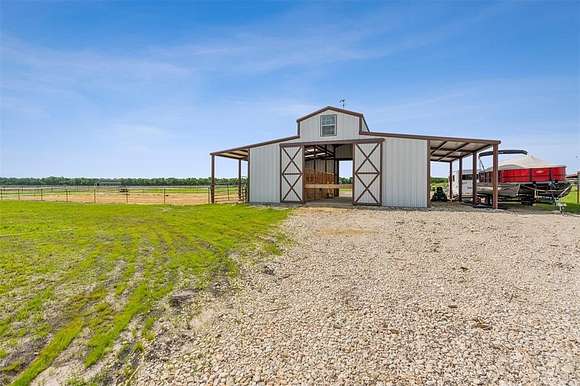
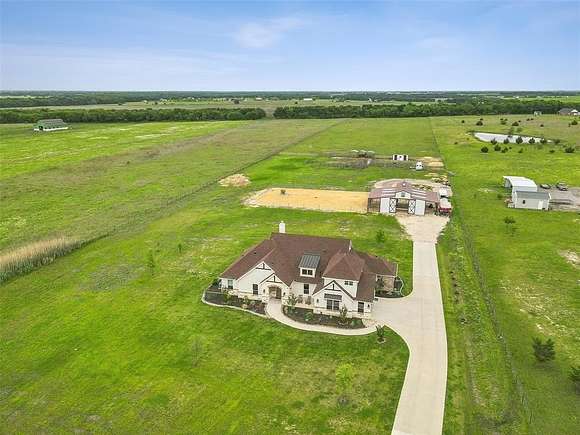
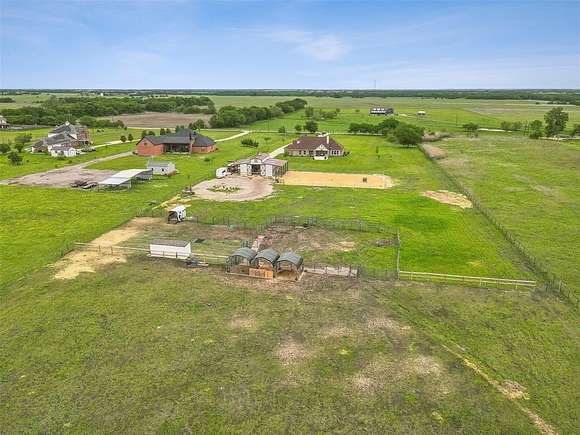
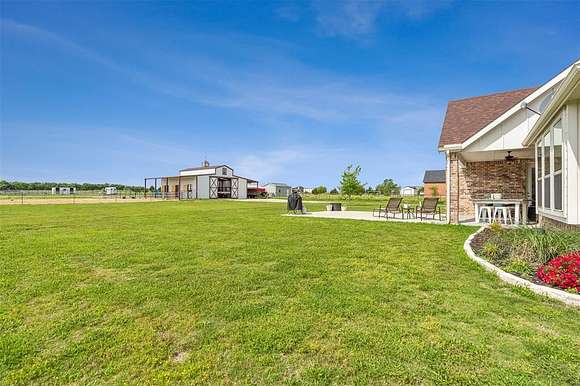
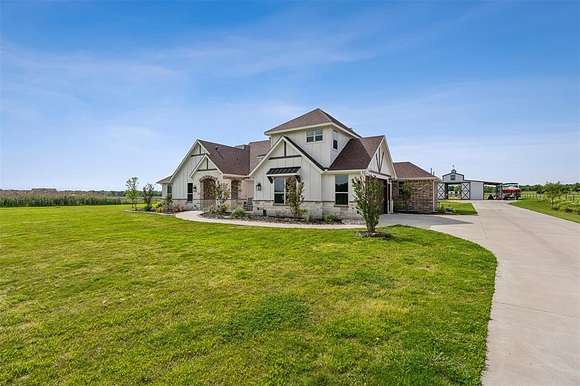
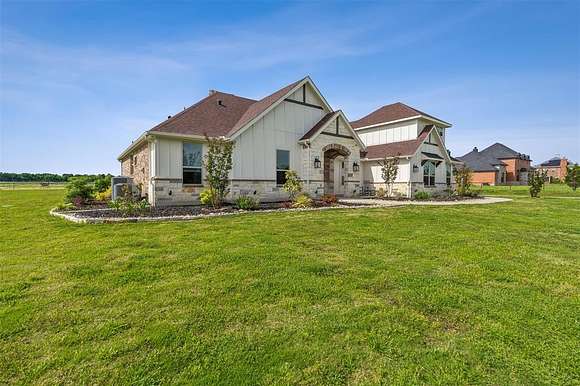
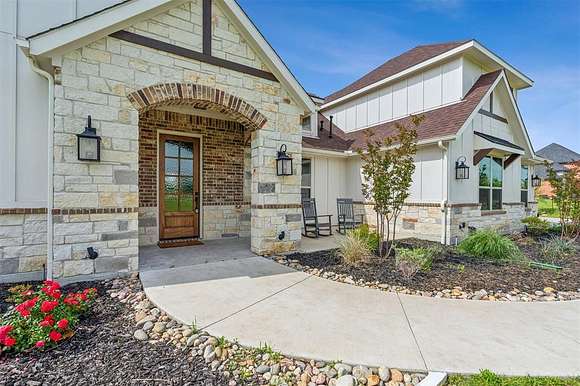
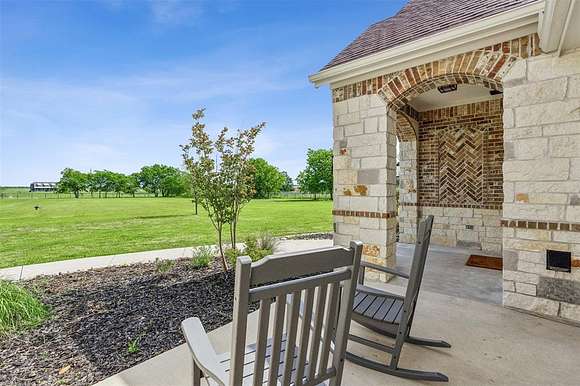
































Luxury meets the country setting with stunning sunsets and sunrises on a quiet road. This custom home is the definition of detail with all of the well-planned features including a master ensuite with a show stopping closet. Floor to ceiling cabinets in the gourmet kitchen and dining, oversized island, top-of-the-line appliances, 10ft ceilings with panoramic views of the pasture and barn, extended patio stubbed for water, great for entertaining. Three additional bedrooms, each with full bathrooms. Hideaway upstairs for movie night, or additional living space. Spray foam insulation, energy efficient appliances and a 50-pier engineered foundation, you'll appreciate the durability of a well-built home. Brand-new metal barn with 3 stalls with 10ft run out to a 72x120 sand cushioned riding arena and cross-fencing. Drive your truck trailer through the center of the barn and park. Constructed for 3 additional stalls, wash rack, feed and vet room, et.
Directions
Take exit 79 onto I-30 E. Turn left onto FM 2642. Turn right onto TX-66. Turn left onto Main St (FM-36). Turn right onto FM 3211. Turn left onto CR-2154. Turn right onto CR-2152. Go for 0.2 mi. Home is on the right.
Location
- Street Address
- 3243 County Road 2152
- County
- Hunt County
- Community
- Cam Add
- Elevation
- 564 feet
Property details
- MLS Number
- NTREIS 20555556
- Date Posted
Parcels
- 225053
Legal description
S2384 CAM ADDITION LOT 4 ACRES 9.494
Resources
Detailed attributes
Listing
- Type
- Residential
- Subtype
- Single Family Residence
- Franchise
- Keller Williams Realty
Structure
- Style
- New Traditional
- Materials
- Brick, Stone
- Roof
- Composition
- Cooling
- Ceiling Fan(s)
- Heating
- Central Furnace, Fireplace
Exterior
- Parking
- Carport, Driveway, Garage, Gated, Open, RV
- Fencing
- Fenced
- Features
- Barn(s), Covered Patio/Porch, Fence, Lighting, Outdoor Living Center, Patio, Porch, Private Entrance, Private Yard, RV/Boat Parking, RV/Boat Storage, Rain Gutters, Stable(s), Stable/Barn, Storage
Interior
- Rooms
- Bathroom x 4, Bedroom x 4
- Floors
- Carpet, Ceramic Tile, Tile
- Appliances
- Dishwasher, Garbage Disposer, Gas Range, Microwave, Range, Softener Water, Washer
- Features
- Cable TV Available, Decorative Lighting, Eat-In Kitchen, Granite Counters, High Speed Internet Available, Kitchen Island, Natural Woodwork, Open Floorplan, Pantry, Vaulted Ceiling(s), Walk-In Closet(s)
Nearby schools
| Name | Level | District | Description |
|---|---|---|---|
| Frances and Jeannette Lee | Elementary | — | — |
Listing history
| Date | Event | Price | Change | Source |
|---|---|---|---|---|
| Mar 9, 2024 | New listing | $1,200,000 | — | NTREIS |