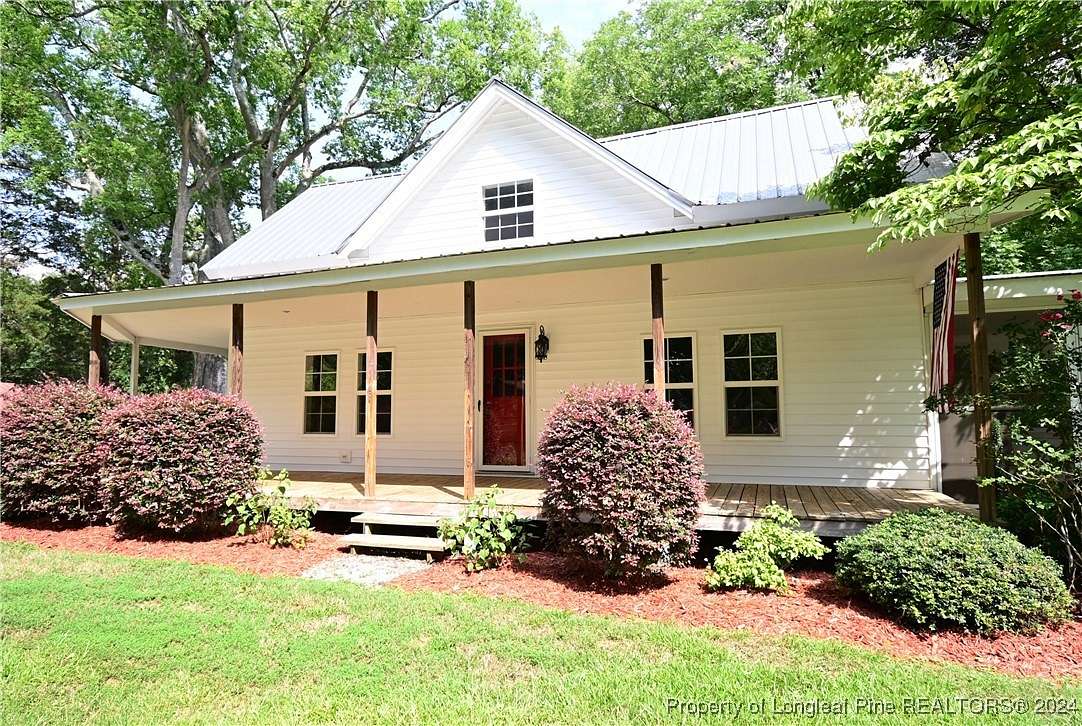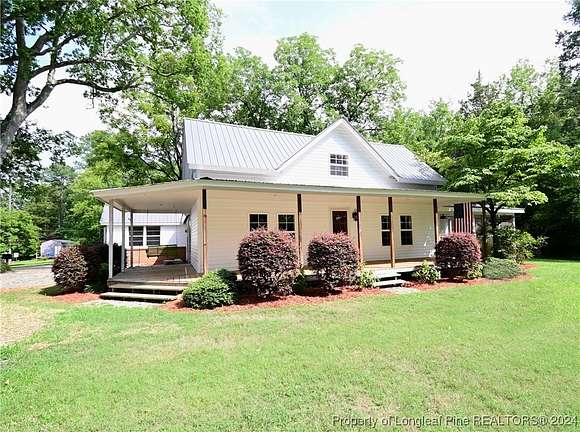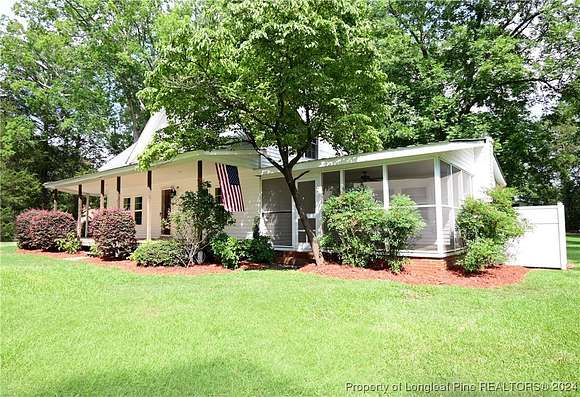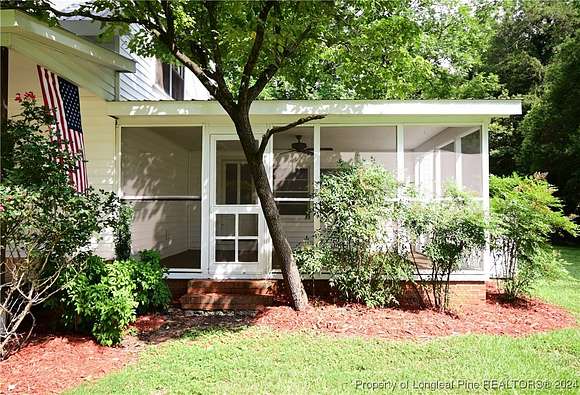Residential Land with Home for Sale in Goldston, North Carolina
323 Coral Ave Goldston, NC 27252



















































Rare Find! Beautiful Farmhouse homestead with Large oak trees sitting on 2.4 acres in the quaint historic town of Goldston. Centrally located, just 45 minutes from Chapel Hill, Raleigh, Greensboro and Ft. Liberty, 20 minutes to Pittsboro & 10 mins to Sanford. Lots of charm inside and out with a Wrap around porch to swing or rock on, metal roof, Hardwood/laminate floors throughout. A cozy Living room w/fireplace, a Family room w/ fireplace & open to the large spacious kitchen which has an old timey woodstove, custom built wood cabinets, granite counter tops, stainless appliances and a large walk in pantry. French doors lead to the formal dining with crystal chandelier. Master & 1 bedroom downstairs, 2 bedrooms up. Spacious Master leads to the screened porch. Main bathroom updated with new cabinetry, gorgeous granite countertop, jetted tub and separate shower. The oversize laundry room has additional closet & storage space. Shop with large sliding door, air compressor & 3 bay shelter.
Directions
Hwy 421 North towards siler city, left on S Main St, left on Coral house will be on left.
Location
- Street Address
- 323 Coral Ave
- County
- Chatham County
- Community
- Chatham Co
- Elevation
- 449 feet
Property details
- MLS Number
- FAR 730217
- Date Posted
Parcels
- 0009208
Legal description
plat map 2023/0379
Detailed attributes
Listing
- Type
- Residential
- Subtype
- Single Family Residence
- Franchise
- RE/MAX International
Structure
- Materials
- Frame, Vinyl Siding
- Heating
- Central Furnace, Fireplace, Stove
Exterior
- Parking
- Garage
- Fencing
- Fenced
- Features
- Dog Run, Fence, Fire Pit, Kennel/Dog Run, Level, Patio, Porch, RV Hookup, Storage
Interior
- Room Count
- 8
- Rooms
- Bathroom x 2, Bedroom x 4
- Floors
- Hardwood, Laminate
- Appliances
- Dishwasher, Dryer, Ice Maker, Microwave, Range, Refrigerator, Washer
- Features
- Bath in Primary Bedroom, Breakfast Area, Breakfast Bar, Built in Features, Ceiling Fans, Chandelier, Granite Counters, Great Room, Jetted Tub, Kitchen Island, Natural Woodwork, Open Concept, Pantry, Primary Downstairs, Separate Formal Dining Room, Separate Formal Living Room, Separate Shower, Utility Room, Walk in Shower, Workshop
Nearby schools
| Name | Level | District | Description |
|---|---|---|---|
| J S Waters | Middle | — | — |
| Chatham Central High | High | — | — |
Listing history
| Date | Event | Price | Change | Source |
|---|---|---|---|---|
| Aug 7, 2024 | New listing | $449,000 | — | FAR |