Residential Land with Home for Sale in Stem, North Carolina
3214 Tump Wilkins Rd Stem, NC 27581
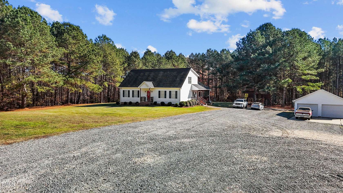
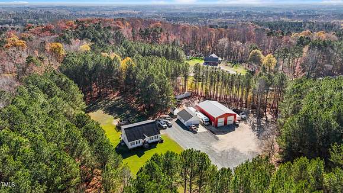
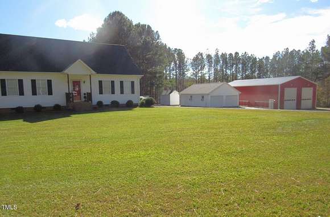
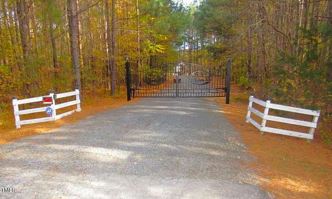
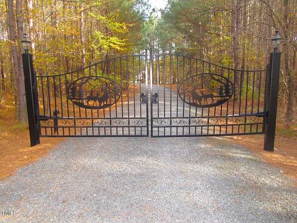
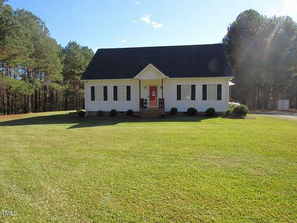
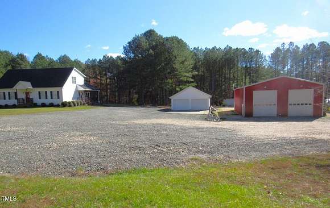
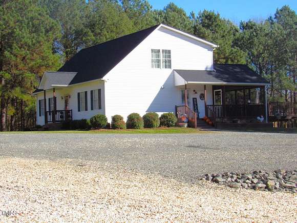
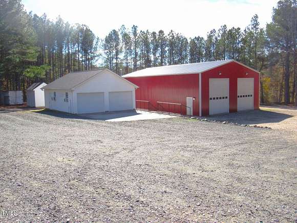
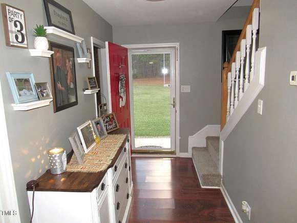
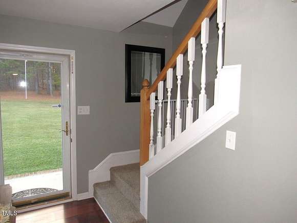
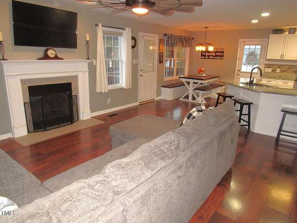
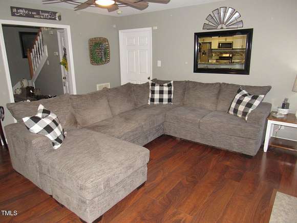
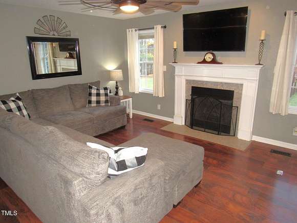
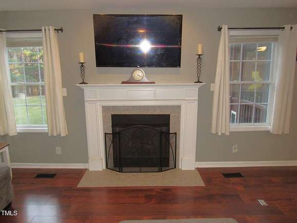
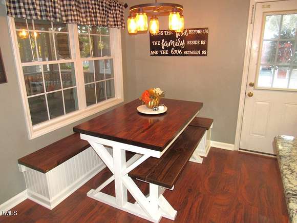
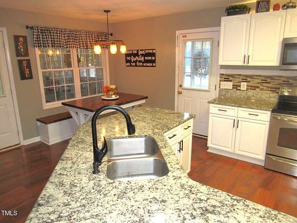
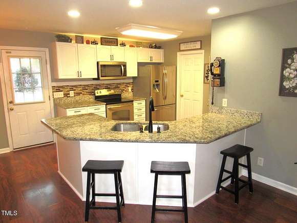
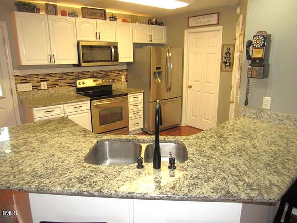
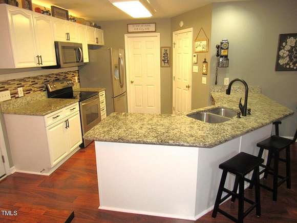
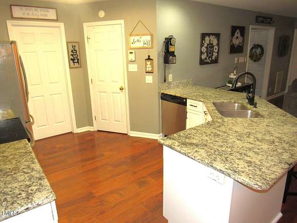
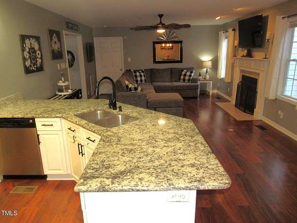
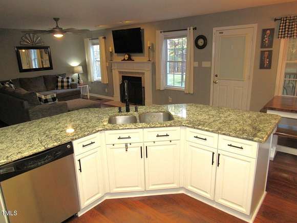
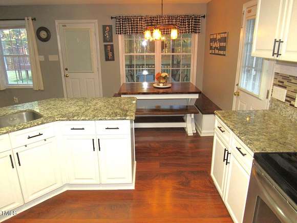
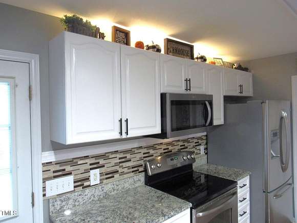
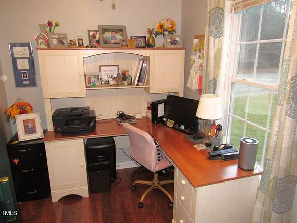
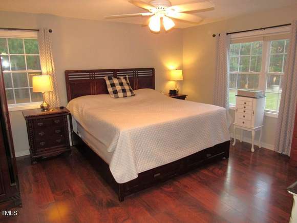
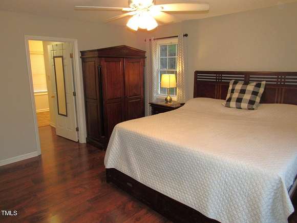
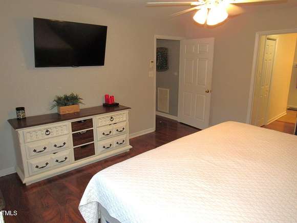
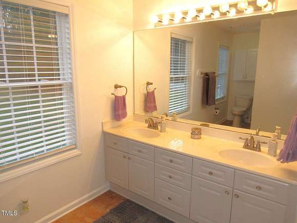
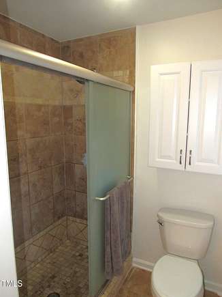
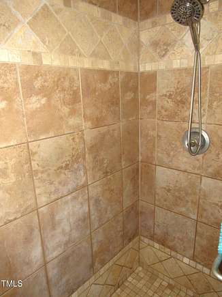
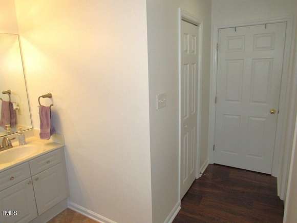
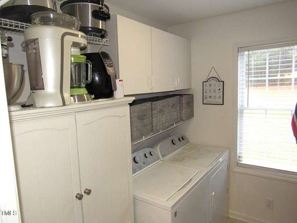
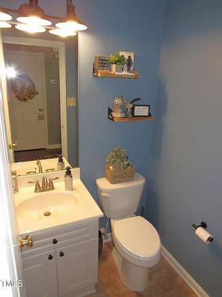
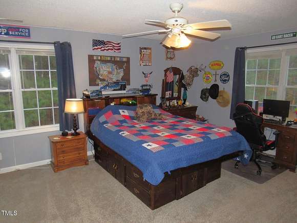
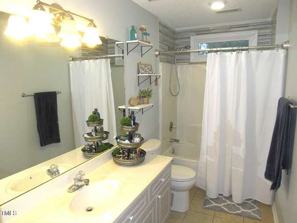
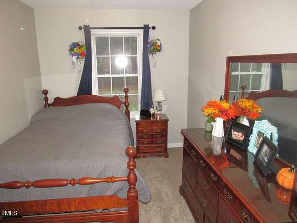
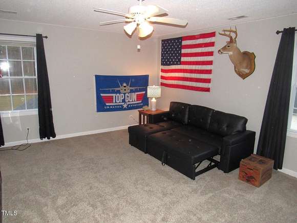
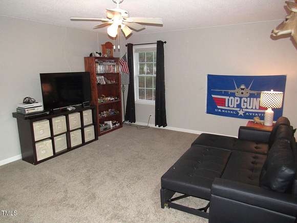
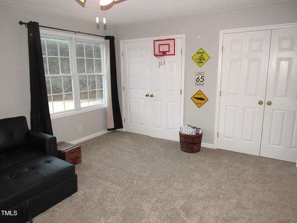
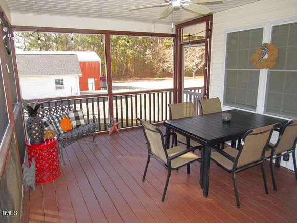
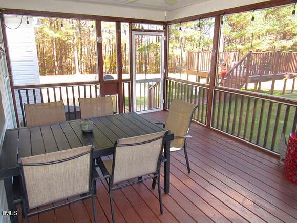
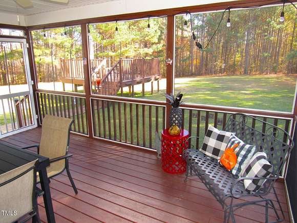
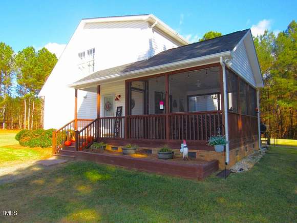
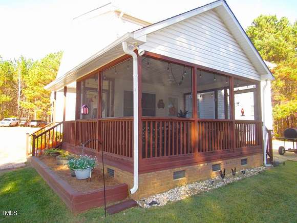
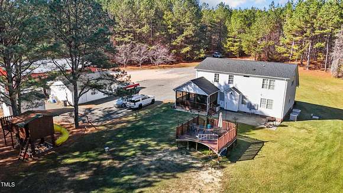
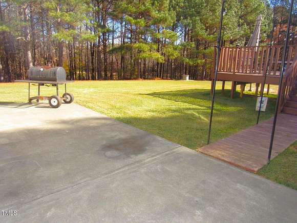
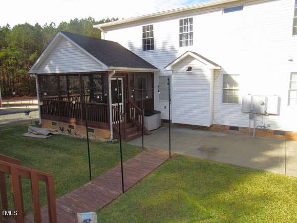
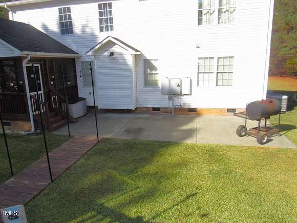
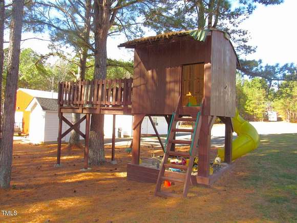
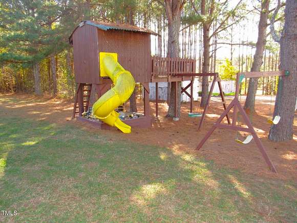
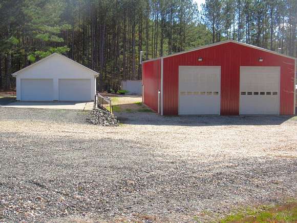
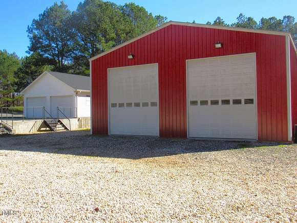
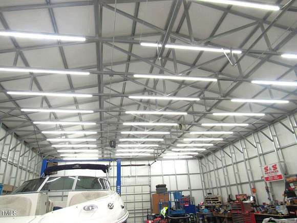
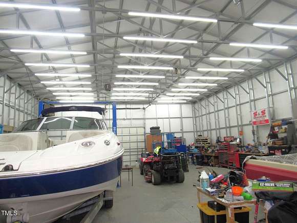
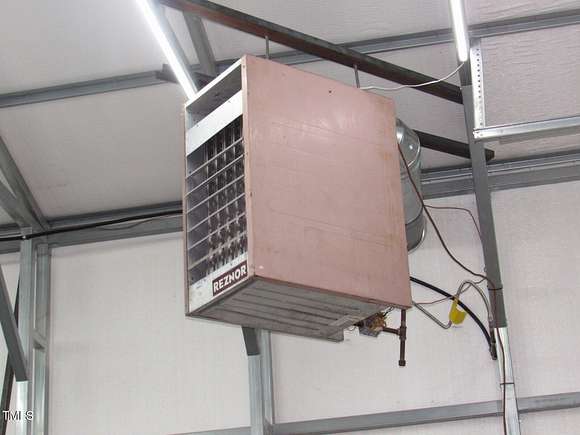
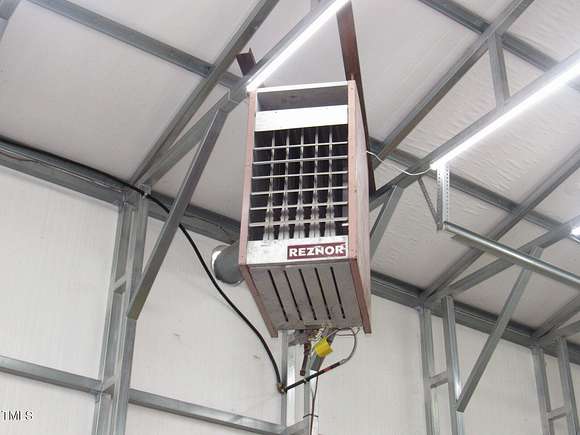
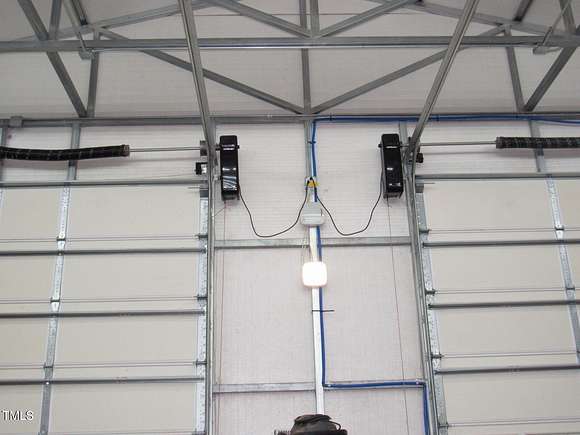
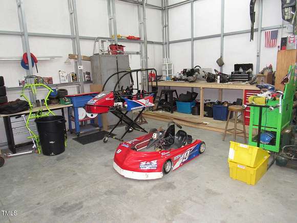
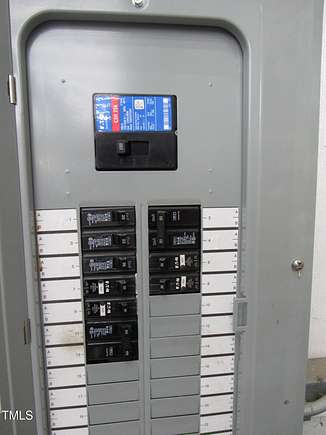
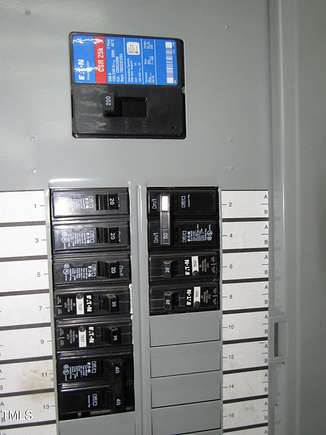
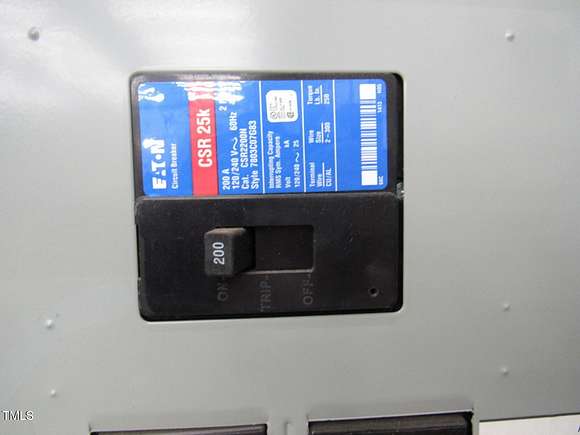
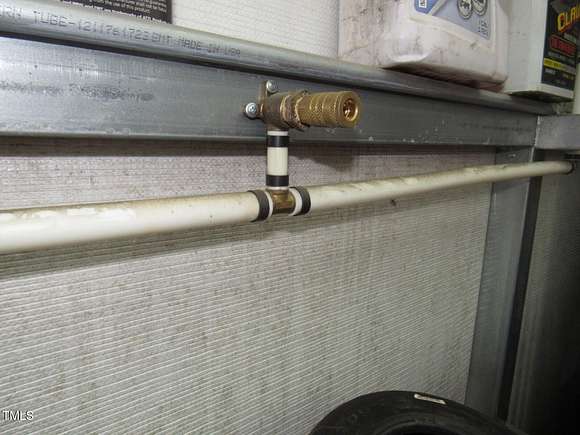
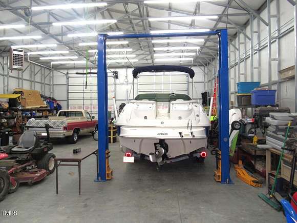
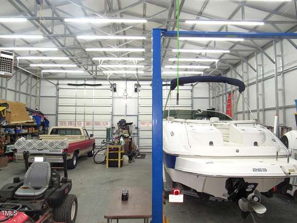
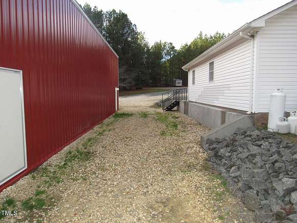
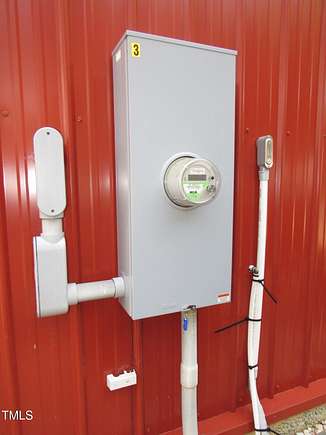
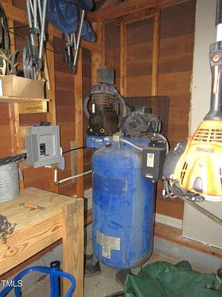
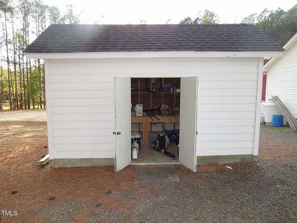
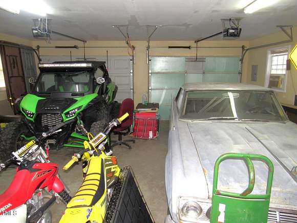
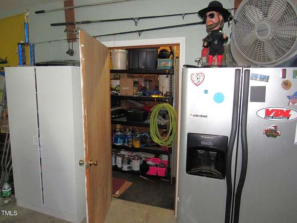
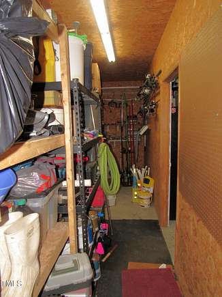
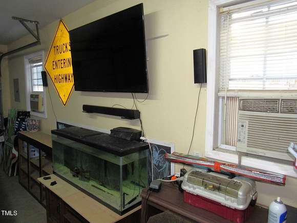
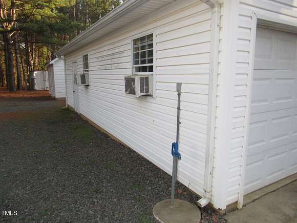
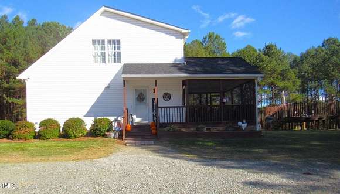
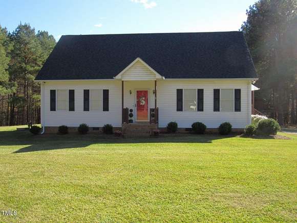
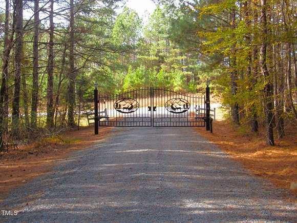
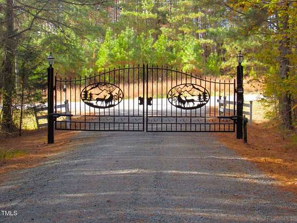
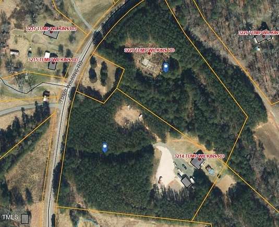
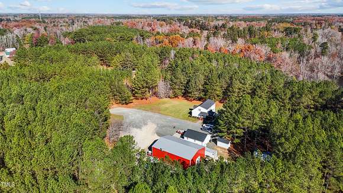
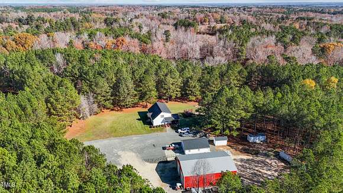
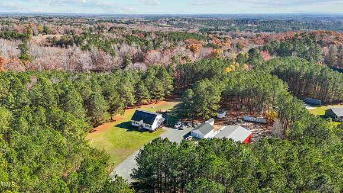
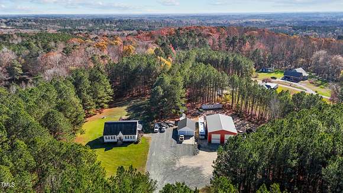
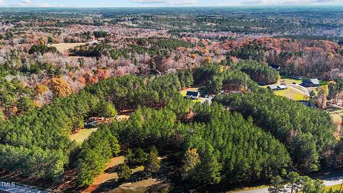
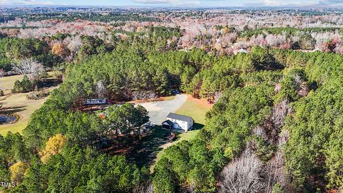
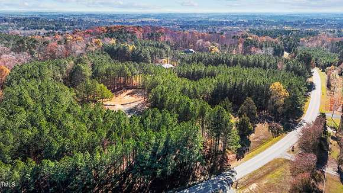
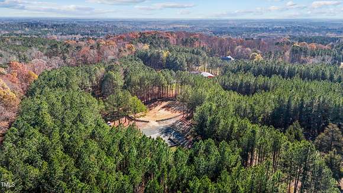
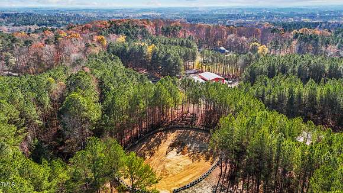
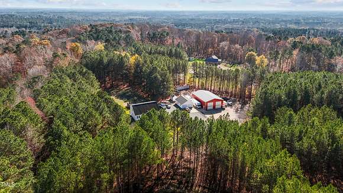

Secluded and private 5.8 Acres behind a gated entrance! 2100+ sqft home, 2 car detached garage, and a HUGE 2 bay metal shop! Laminate floors through most of the 1st floor living areas. Open kitchen with Granite c/tops, tile backsplash, breakfast bar, SS appliances, recessed lights, and dining area with a built-in farm style table. 1st flr master suite with 2 WI-closets, double vanity, and oversized tile shower. Home office on the 1st flr with closet. 2 spacious guest rooms with double closets on the 2nd flr and another hobbie/flex space room (no closet). Screen porch and large BBQ patio off the rear of the home! The red metal SHOP is an enormous 60x40 and has 16' ceilings, 2 12x14 electric bay doors, R17 insulation, hanging heaters, 8'' reinforced concrete flrs, LED lights, 2 50-amp plugs, plumbed for air hose, sep meter, and commercial exterior lights. Detached 32x24 garage is insulated and has finished drywall; behind it is a 16x8 storage building that currently holds a compressor for quiet shop work. Cemetery at the road, by this lot. 2-10 Home Warranty included! So much to see at this property!
Location
- Street Address
- 3214 Tump Wilkins Rd
- County
- Granville County
- Elevation
- 466 feet
Property details
- Zoning
- Res
- MLS Number
- DMLS 10064983
- Date Posted
Property taxes
- 2024
- $2,691
Parcels
- 23319
Legal description
Tract 3, 3214 TUMP WILKINS RD
Resources
Detailed attributes
Listing
- Type
- Residential
- Subtype
- Single Family Residence
- Franchise
- Coldwell Banker Real Estate
Structure
- Style
- New Traditional
- Stories
- 2
- Materials
- Vinyl Siding
- Roof
- Shingle
- Heating
- Fireplace, Forced Air
Exterior
- Parking Spots
- 4
- Parking
- Driveway, Garage
- Features
- Deck, Landscaped, Patio, Private, Private Entrance, Rain Gutters, Screened, Secluded, Storage, Wooded
Interior
- Room Count
- 8
- Rooms
- Bathroom x 3, Bedroom x 3, Dining Room, Family Room, Kitchen, Laundry, Office, Workshop
- Floors
- Carpet, Laminate, Tile
- Appliances
- Dishwasher, Microwave, Range, Washer
- Features
- Bathtub/Shower Combination, Breakfast Bar, Double Vanity, Entrance Foyer, Granite Counters, Primary Downstairs, Recessed Lighting, Walk-In Closet(s)
Nearby schools
| Name | Level | District | Description |
|---|---|---|---|
| Granville - Butner - Stem | Elementary | — | — |
| Granville - Butner/Stem Middle | Middle | — | — |
| Granville - Granville Central | High | — | — |
Listing history
| Date | Event | Price | Change | Source |
|---|---|---|---|---|
| Mar 6, 2025 | Price drop | $699,900 | $40,000 -5.4% | DMLS |
| Feb 27, 2025 | Price drop | $739,900 | $10,000 -1.3% | DMLS |
| Nov 26, 2024 | New listing | $749,900 | — | DMLS |