Residential Land with Home for Sale in Bonsall, California
32070 Via Vera, Bonsall, CA 92003
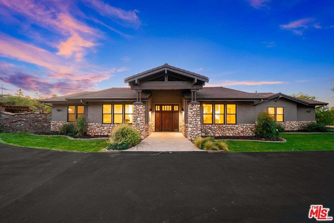
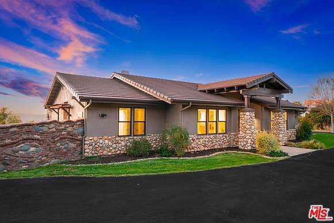
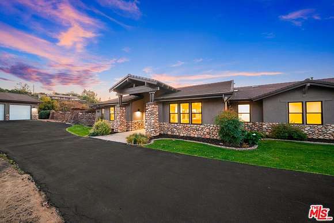
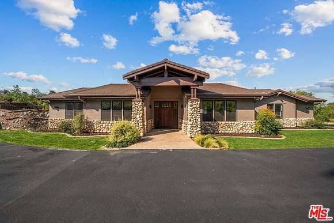
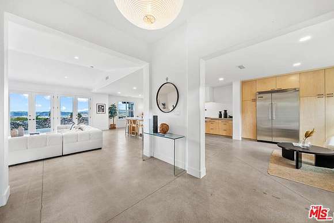
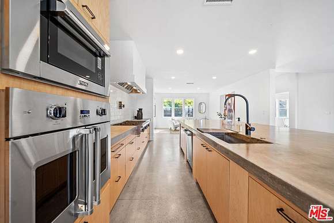
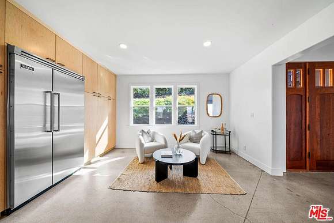
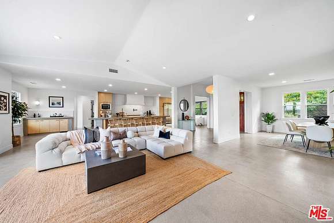
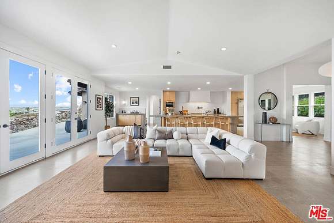
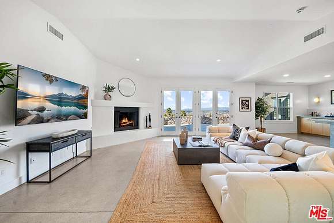
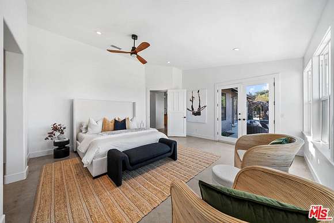
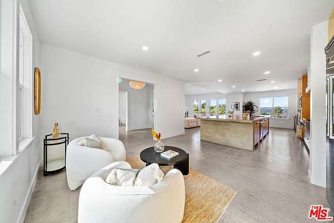
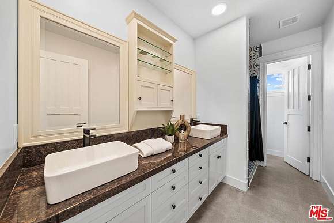
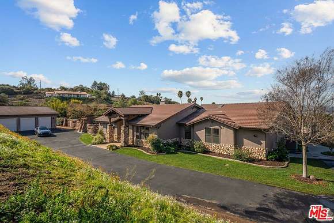
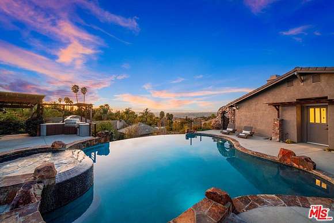
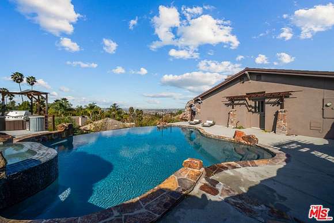
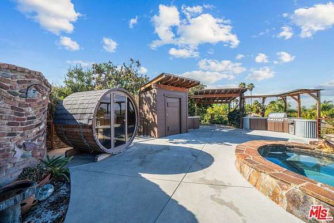
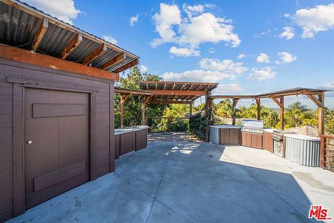
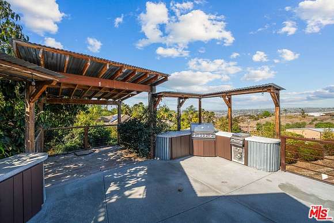
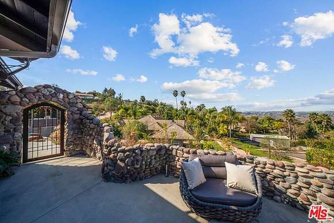
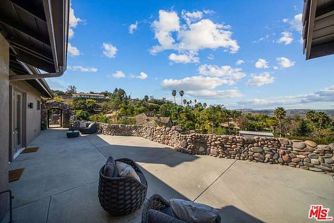
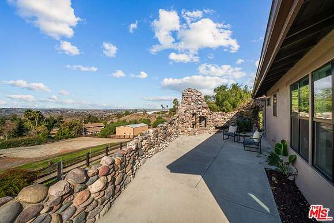
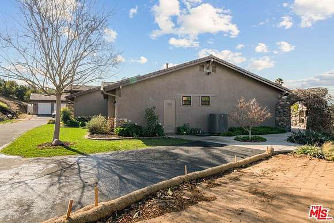
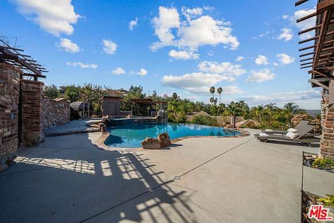
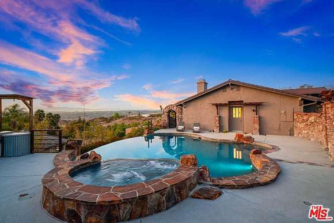
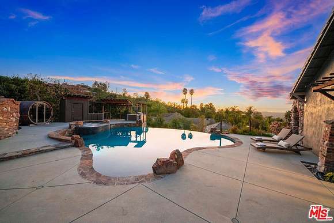
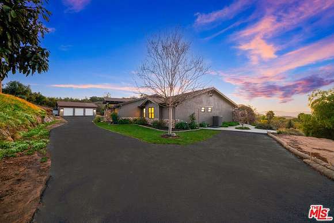
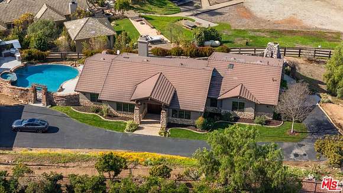
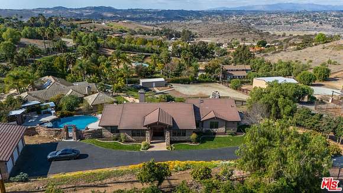
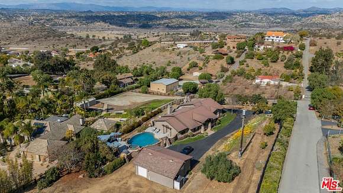
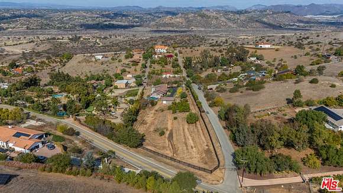
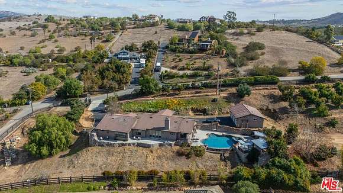
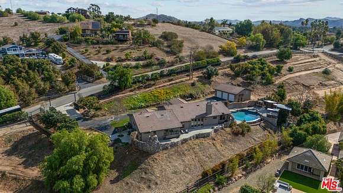
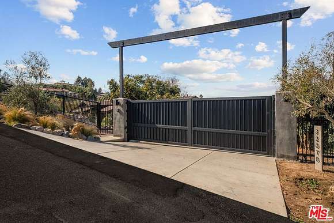
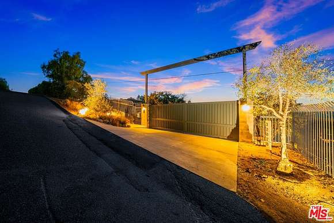
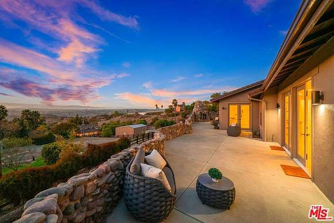
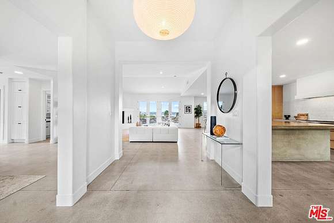
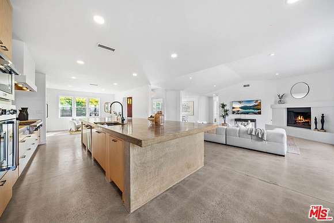
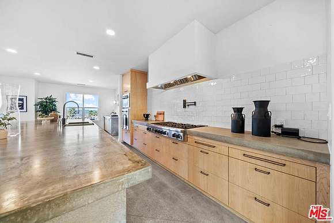
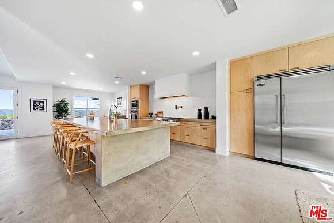
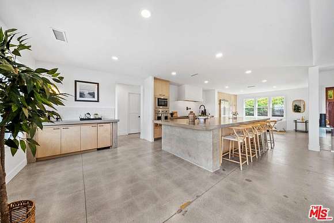
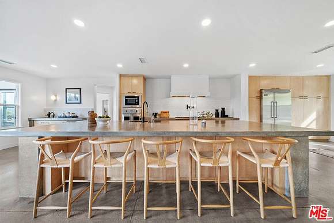
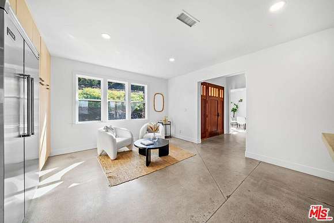
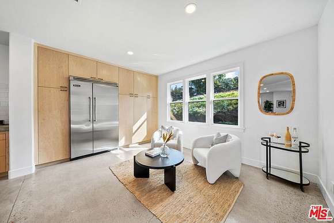
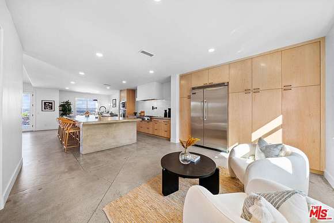
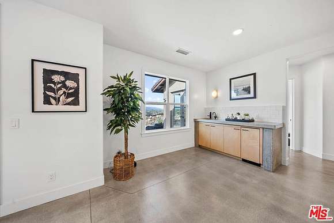
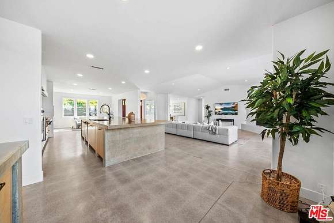
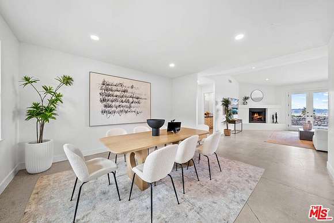
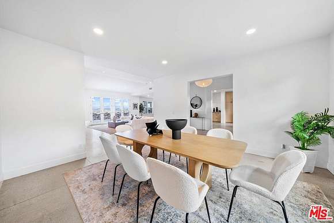
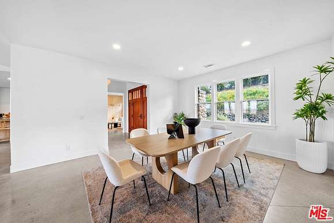
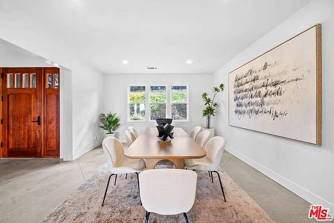
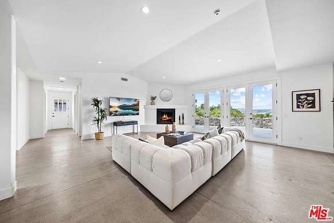
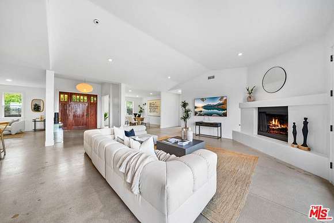
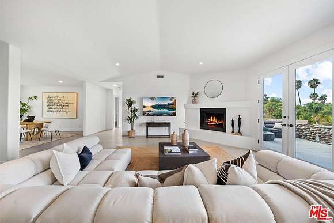
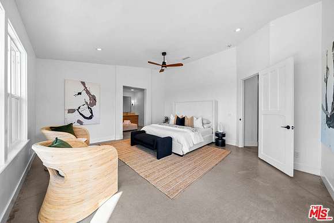
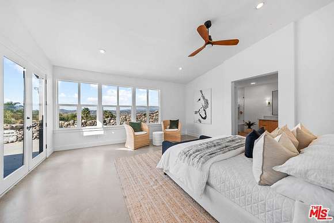
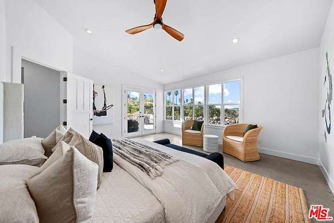
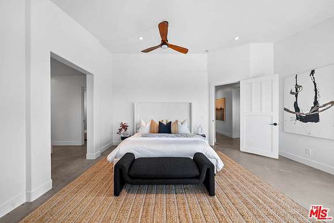
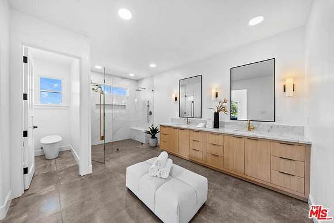
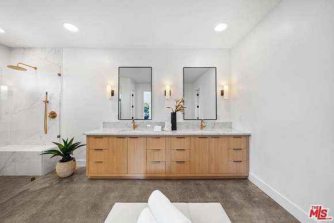
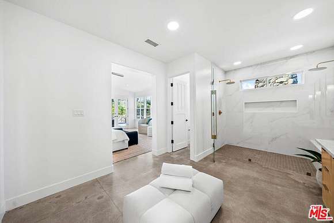
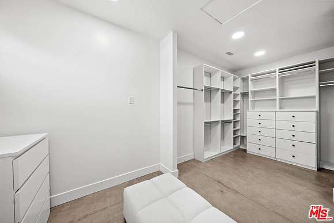
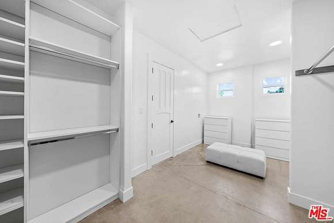
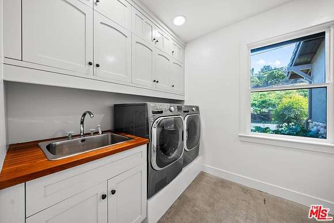
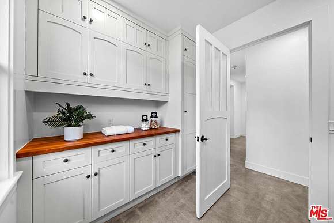
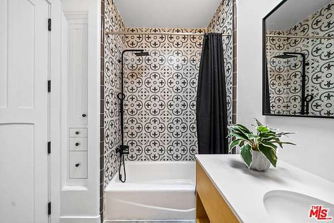
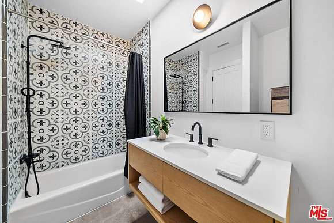
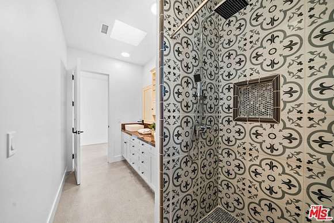
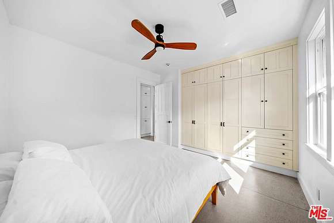
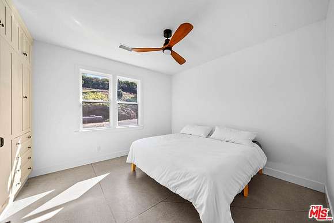
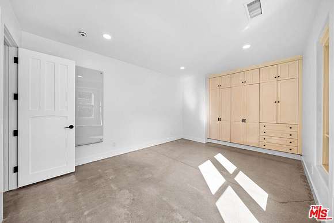
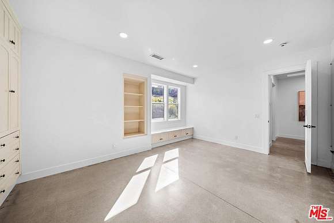
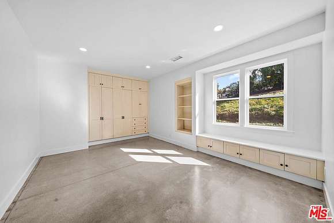
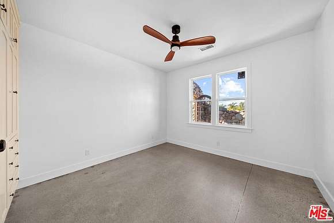
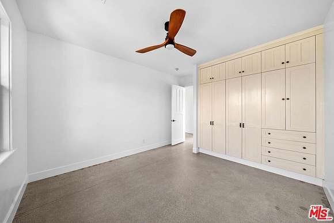

Nestled in the serene hills of Bonsall, and bathed by the famous "Bonsall Breeze" with 180 degree sweeping views. This stunning 4-bed, 3-bath, has just been fully renovated and boasts over 3,100 sqft of San Diego County lifestyle sitting on a private 2.5-acre lot fully gated in rod iron and three entries on to the property. The exquisite gate guides you to a beautifully landscaped entry with a craftsman style stone and stucco entry. Inside, a grand solid wood front door opens to incredible sightlines through French doors leading to the backyard. The open-concept design seamlessly blends the living, dining, and kitchen areas, featuring vaulted ceilings, recessed lighting, and a cozy fireplace. The chef's kitchen presents itself with a massive polished concrete island with seating, a coffee bar and nook, state-of-the-art stainless steel appliances, a Wolf 8-burner gas stovetop and in wall faucet. The primary suite offers vaulted ceilings, patio access, a large walk-in closet with built-ins, and a spa-like ensuite with dual rain showerheads, dual vanities, and a separate W/C. The additional bedrooms are spacious, with ceiling fans and ample storage. The large laundry room includes extra cabinetry, a sink, and folding space. The backyard is an entertainer's paradise with an infinity pool, spa, sauna, outdoor kitchen, stone fireplace with built-in grill, and a pergola-covered seating area. A wraparound patio offers multiple spaces for relaxing and entertaining while enjoying the peaceful surroundings. A spacious 3-car garage completes this luxurious retreat.
Directions
Take HWY 76 East, exit right onto Camino Del Rey, Turn left on Lilac rd, Turn left on Via Vera, property is on the right.
Location
- Street Address
- 32070 Via Vera
- County
- San Diego County
- Elevation
- 509 feet
Property details
- Zoning
- A70
- MLS #
- CLAW 24-465129
- Posted
Parcels
- 127-540-04-00
Detailed attributes
Listing
- Type
- Residential
- Subtype
- Single Family Residence
- Franchise
- Keller Williams Realty
Lot
- Views
- Hills, Mountain, Panorama, Valley
Structure
- Style
- Contemporary
- Materials
- Stucco
- Cooling
- Central Air
- Heating
- Central, Forced Air
Exterior
- Parking Spots
- 11
- Parking
- Driveway, Garage, Gated
Interior
- Rooms
- Bathroom x 3, Bedroom x 4, Family Room, Living Room
- Floors
- Concrete
Listing history
| Date | Event | Price | Change | Source |
|---|---|---|---|---|
| Apr 9, 2025 | Price drop | $2,250,000 | $250,000 -10% | CLAW |
| Feb 28, 2025 | New listing | $2,500,000 | — | CLAW |