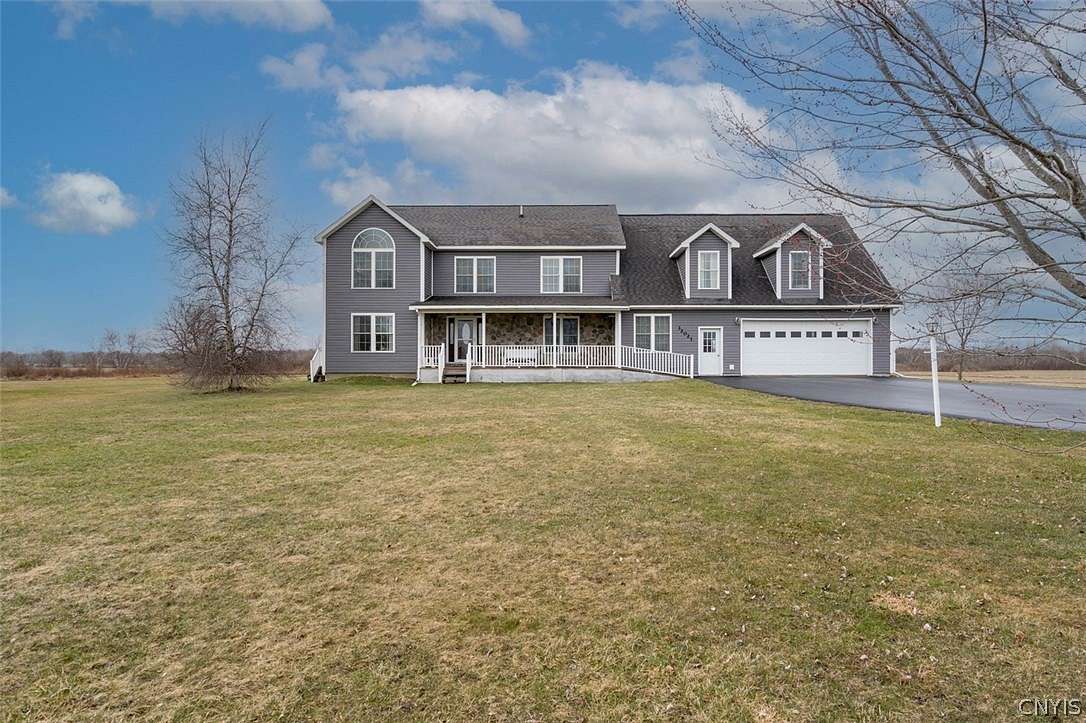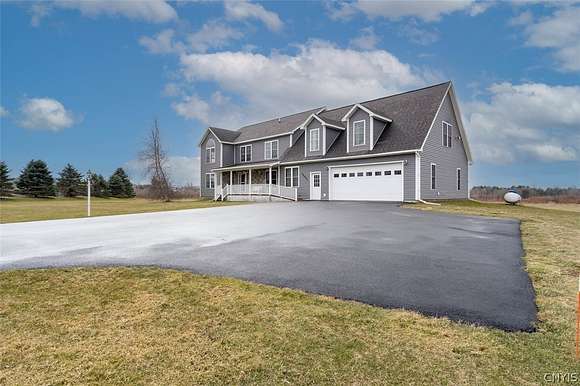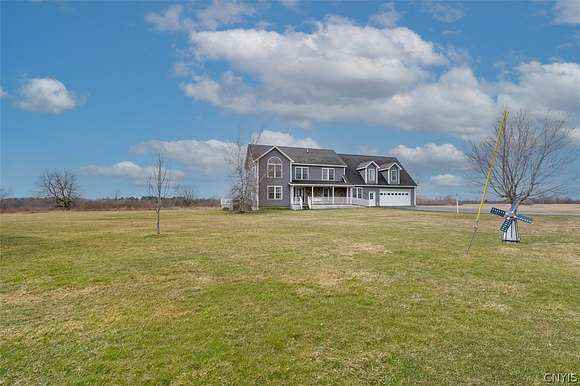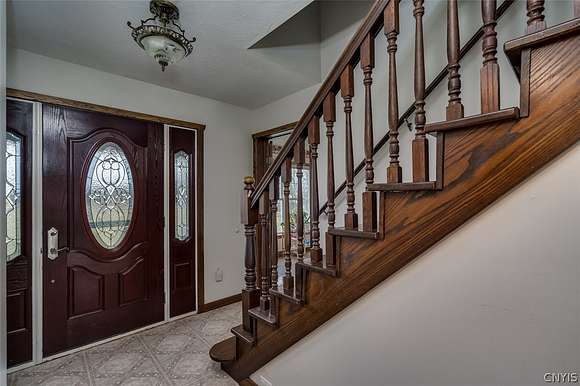Residential Land with Home for Sale in Philadelphia, New York
32021 Childs Rd Philadelphia, NY 13673



















































Welcome to your dream home - over 4000 sq ft on 6.86 acres only 7 miles to Ft.Drum & 2 mins to the local school. This home has in-floor radiant heating from the basement to the 3rd floor & the garage! Hardwood throughout, storage galore, pocket doors, oak cabinets w/pull outs & so much more. The 1st floor offers a dual home office space, 1st floor bedroom, Full bath, living, dining, kitchen combo perfect for entertaining! Wrap around countertop, 2 pantry's plus an additional walk in pantry/closet, Oversized laundry room complete w/laundry chute from upstairs & attached sewing room. From the foyer to upstairs you have your primary suite w/stunning windows, a sitting room, large walk-in closet & full bath w/dual sinks. 3 more bedrooms w/large closets, built-in make-up bench & 2 more full baths. Down the hall is the great room w/vaulted ceilings, window seats & gas fireplace. Off the kitchen is the 3 season room perfect for watching the wildlife, wrap around composite deck & hot tub area. Full dry basement offers storage, workshop area, pantry & could easily be finished for additional living space. Attached heated garage w/openers & rear overhead, paved driveway w/turnaround.
Directions
From Route 26 before Evans Mills light turn onto Route 30 (Simonet Rd) house is approx 6 miles on the left, corner of Route 30 & Childs Rd.
Location
- Street Address
- 32021 Childs Rd
- County
- Jefferson County
- School District
- Indian River
- Elevation
- 535 feet
Property details
- MLS Number
- BNAR S1526998
- Date Posted
Property taxes
- Recent
- $6,114
Parcels
- 225089-046-000-0002-018-200
Resources
Detailed attributes
Listing
- Type
- Residential
- Subtype
- Single Family Residence
Structure
- Stories
- 2
- Materials
- Concrete, Vinyl Siding
- Roof
- Shingle
- Cooling
- Zoned A/C
- Heating
- Fireplace, Radiant, Zoned
Exterior
- Parking
- Driveway, Garage, Heated, Workshop
- Features
- Blacktop Driveway, Deck
Interior
- Room Count
- 18
- Rooms
- Bathroom x 4, Bedroom x 5
- Floors
- Hardwood
- Appliances
- Dishwasher, Dryer, Garbage Disposer, Oven, Range, Refrigerator, Washer
- Features
- Bath in Primary Bedroom, Bedroom On Main Level, Breakfast Bar, Cathedral Ceilings, Ceiling Fans, Den, Entrance Foyer, Home Office, Hot Tub Spa, Kitchen Family Room Combo, Pantry, Programmable Thermostat, Sliding Glass Doors, Storage, Walk in Pantry
Listing history
| Date | Event | Price | Change | Source |
|---|---|---|---|---|
| Aug 8, 2024 | Price drop | $514,900 | $5,000 -1% | BNAR |
| July 31, 2024 | Price drop | $519,900 | $5,000 -1% | BNAR |
| June 17, 2024 | Price drop | $524,900 | $20,000 -3.7% | BNAR |
| June 11, 2024 | Price drop | $544,900 | $5,000 -0.9% | BNAR |
| May 25, 2024 | New listing | $549,900 | — | BNAR |