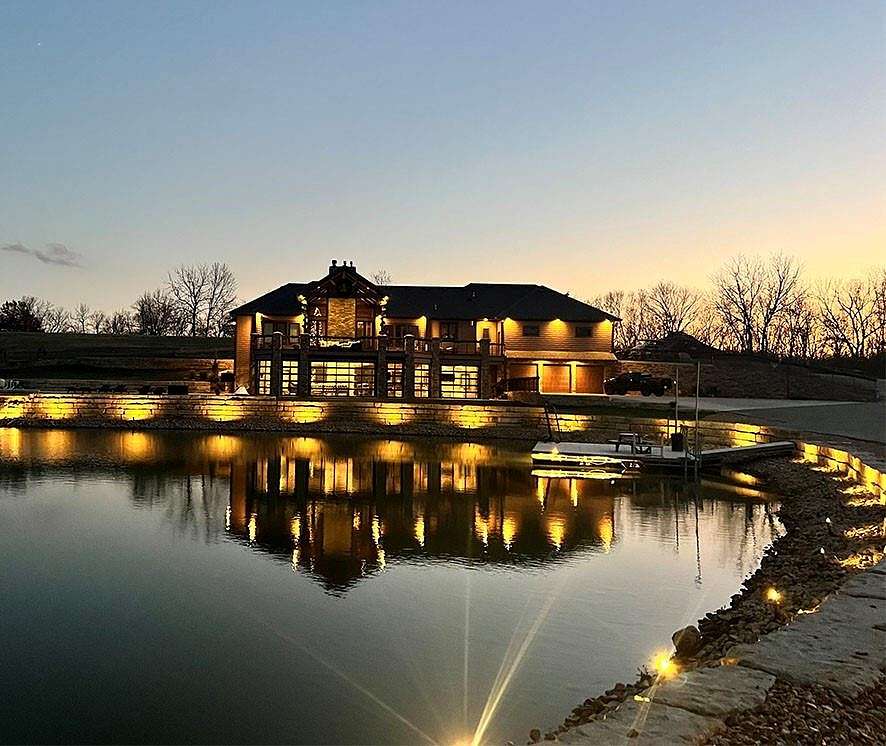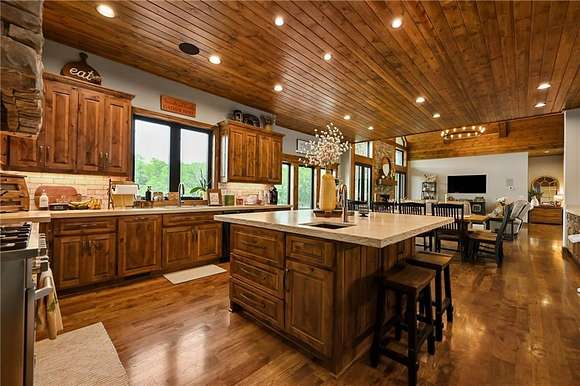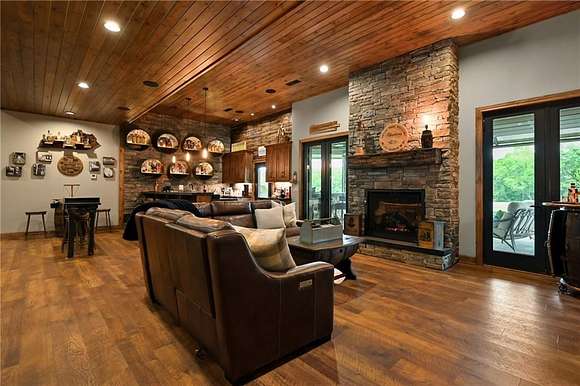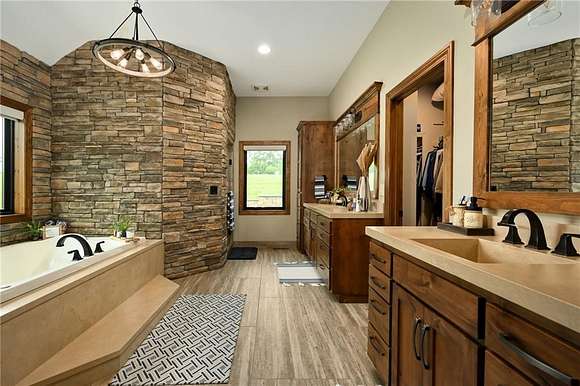Residential Land with Home for Sale in Independence, Missouri
3200 S Crenshaw Rd Independence, MO 64057





























































An entertainer's dream. Privacy and nature surround this one-of-a-kind custom built home enclosed with a treed landscape, 1 upper level pond approximately 1 acre and a lower level 2 acre pond with dock. Enter through the gated entrance and drive down the treed asphalt drive before you're met with the amazing view of the 2 acre pond and almost 5,000 sq ft home. Multiple areas are ideal for entertaining beginning with the large kitchen space surrounding a 6'x6' island. Conveniently move outside from the LR to the upper concrete deck while never missing a view of nature's landscape through the glass barriers. Stroll downstairs to the interior full wet bar and join your guests at the 10' concrete top bar. Mingle your way outside to the covered lower porch and join additional guests at the exterior 10' concrete top bar. Pull down the mutliple glass garage doors to enclose almost 1200 sq ft of additional heated usable space while still creating the feeling of being outside in nature. Take a short walk up the drive to the outbulding to peak at one of your 4 wheeled toys or host an amazing party in the custom lit and epoxy floored space.
Directions
South on Woods Chapel Road from I-70. Cross over Pink Hill Road, turn South on Crenshaw. Second driveway on the West side. Mailbox is on the East side of road. Entrance is fairly hidden until approached.
Location
- Street Address
- 3200 S Crenshaw Rd
- County
- Jackson County
- Community
- Independence Area
- School District
- Blue Springs
- Elevation
- 846 feet
Property details
- Builder
- Jim Tharpe
- MLS Number
- HMLS 2490379
- Date Posted
Parcels
- 24-940-03-07-00-0-00-000
Legal description
SEC-15 TWP-49 RNG-31--- ALL TH PT SE 1/4 DAF: BEG 921' S AND 50' W OF NE COR NW 1/4 SE 1/4 TH S 00 DEG 30 MIN 09 SEC W 351.61' TH N 89 DEG 29 MIN 51 SEC W 1120.62' TH N 00 DEG 30 MIN 09 SEC E 549.85' TH; S 67 DEG 41 MIN 46 SEC E 538.52' TH S 89 DEG 39 MIN 34 SEC W 620.62' TO POB (KNOWN AS TR-A CERT SUR T-10 PG-80)
Detailed attributes
Listing
- Type
- Residential
- Subtype
- Single Family Residence
- Franchise
- Keller Williams Realty
Structure
- Style
- New Traditional
- Materials
- Frame, Stone
- Roof
- Composition
- Cooling
- Zoned A/C
Exterior
- Parking Spots
- 8
- Parking
- Garage, Underground/Basement
- Fencing
- Fenced
- Features
- Fencing, Outdoor Kitchen
Interior
- Room Count
- 11
- Rooms
- Basement, Bathroom x 4, Bedroom x 3, Bonus Room, Family Room, Great Room, Kitchen, Master Bathroom, Master Bedroom
- Floors
- Tile, Vinyl, Wood
- Appliances
- Dishwasher, Garbage Disposer, Gas Range, Microwave, Range, Washer
- Features
- Ceiling Fan(s), Custom Cabinets, Kitchen Island, Pantry, Security System, Smoke Detector(s), Vaulted Ceiling, Walk-In Closet(s), Wet Bar
Listing history
| Date | Event | Price | Change | Source |
|---|---|---|---|---|
| May 31, 2024 | New listing | $3,100,000 | — | HMLS |