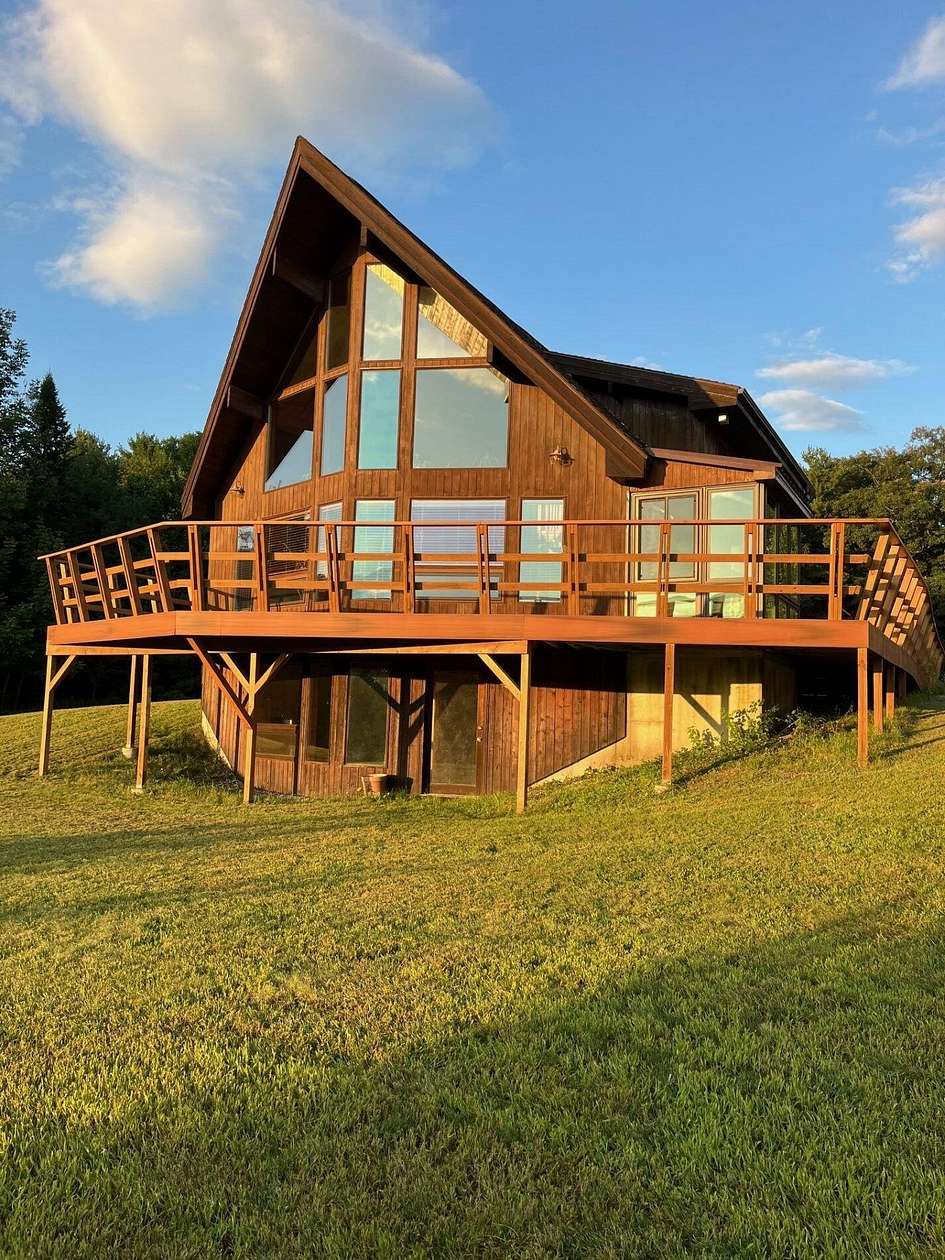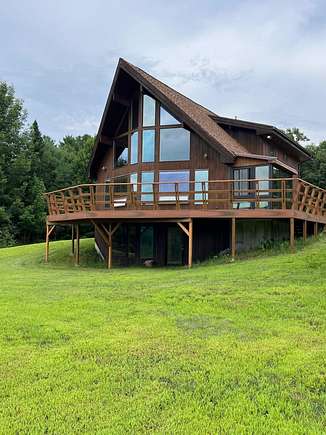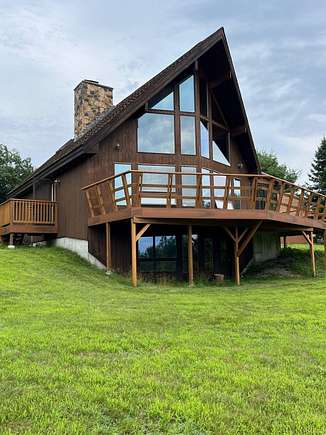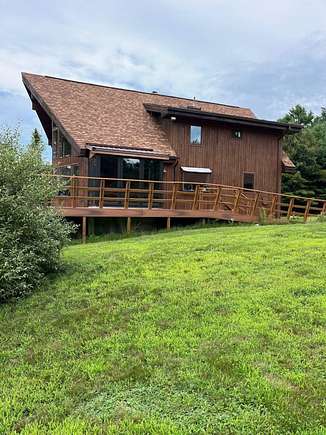Residential Land with Home for Sale in Harrison, Maine
32 Dillon Rd Harrison, ME 04040







































A stunning beautiful cedar post & beam hill-top home in the lake's region (Long, Sebago, Crystal) with mountain and sunset views. The inviting fiberglass sunroom entryway and large front windows to the top of the cathedral ceiling welcome nature into the dining and living room where the stone-faced chimney with fireplace provides cozy comfort. The 1st floor has the main bedroom with walk-in closet and full bath. The spacious loft with balcony could alternatively serve as the master bedroom, as it has a walk-in closet and a full bath, along with a bonus nook for relaxing or office. The finished walkout basement has 3 rooms, a 1/2 bath, and includes a pellet stove as a secondary heat source. The large wrap-around composite deck compliments the home's character for relaxing and entertaining. The detached 2-car garage is 1,050 sq/ft. The property is 45 minutes from N. Conway and Bethel, an hour from Portland, and close to several other recreational facilities for year-round enjoyment. The unique offering could fulfill dreams of an ultimate retirement or get-away second home.
Location
- Street Address
- 32 Dillon Rd
- County
- Cumberland County
- Elevation
- 545 feet
Property details
- Zoning
- r
- MLS Number
- MREIS 1599949
- Date Posted
Parcels
- HRRS-000044-000000-000005-000004
Detailed attributes
Listing
- Type
- Residential
- Subtype
- Single Family Residence
Structure
- Style
- Contemporary
- Materials
- Frame, Wood Siding
- Roof
- Fiberglass, Metal, Shingle, Tar/Gravel
- Cooling
- Heat Pumps
- Heating
- Fireplace, Forced Air
Exterior
- Parking
- Garage, Off Street
- Features
- Deck, Level, Rural, Wooded
Interior
- Room Count
- 8
- Rooms
- Bathroom x 3, Bedroom x 3, Family Room, Kitchen, Laundry, Living Room
Listing history
| Date | Event | Price | Change | Source |
|---|---|---|---|---|
| Nov 13, 2024 | Price increase | $635,000 | $7,000 1.1% | MREIS |
| Oct 15, 2024 | Price drop | $628,000 | $15,000 -2.3% | MREIS |
| Sept 23, 2024 | Price drop | $643,000 | $20,000 -3% | MREIS |
| Aug 27, 2024 | Price drop | $663,000 | $20,000 -2.9% | MREIS |
| Aug 9, 2024 | New listing | $683,000 | — | MREIS |