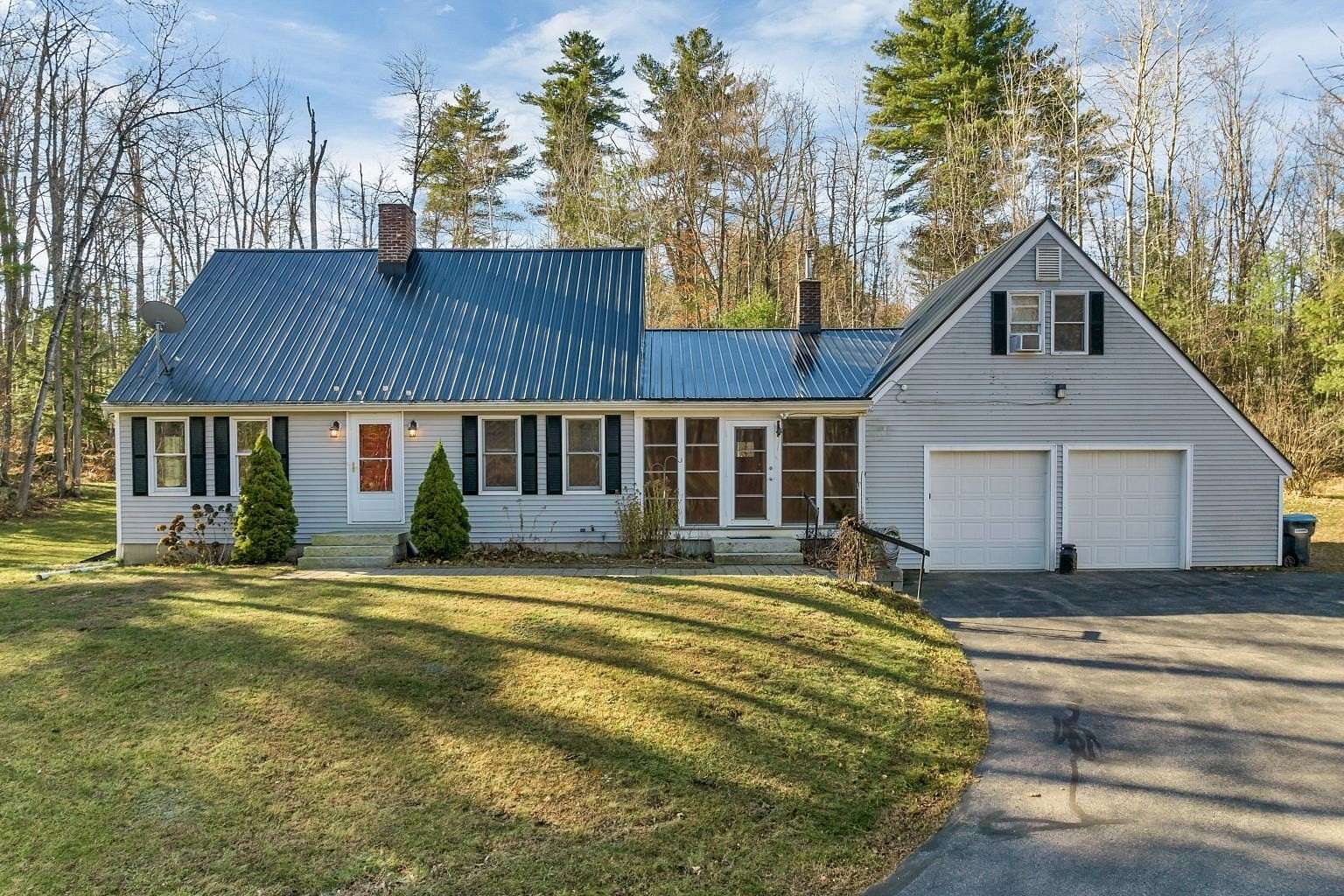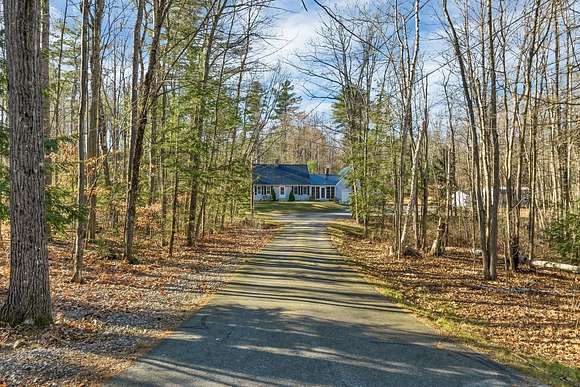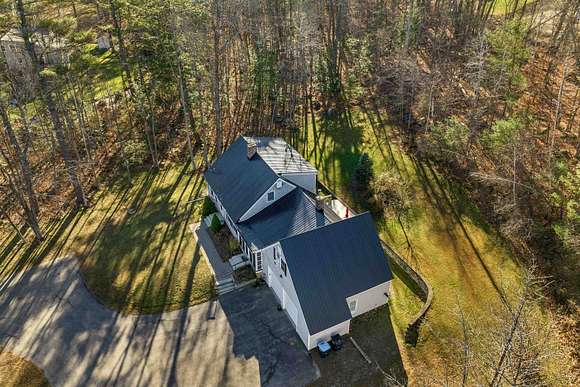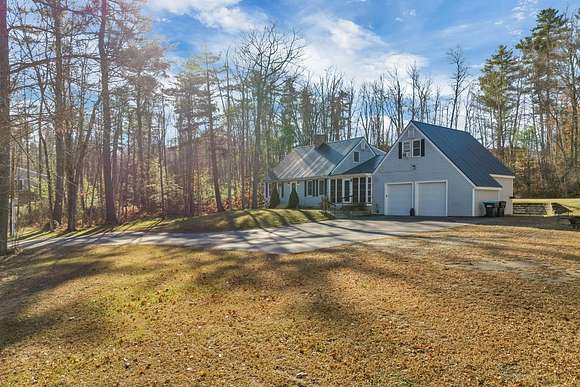Residential Land with Home for Sale in Belmont, New Hampshire
32 Diane Dr Belmont, NH 03220

















































This charming 2 story Cape set on 2.42 wooded acres and within 15 minutes to Rte 93, Exit 20, is the perfect place to call home! With a spacious, private yard in a desirable location close to Lake Winnisquam and Gunstock Mountain, this 2076 sq ft home offers endless possibilities as your primary or vacation residence located in the Lakes Region. Perfect for first time homebuyers, families or retirees with space for everyone. The kitchen, family room with fireplace, formal dining room, living room with fireplace, laundry, 3/4 bath with shower, bedroom/office and screened in sunroom, are all on the main level. Upstairs, the Primary bedroom has a fireplace, and a second bedroom with a full bath in-between. Over the attached 2 car garage with a pellet stove is a FROG, ( Family Room Over Garage) for kids, guests, or hobbies! This home has hardwood floors with recent new carpeting, a full house Generator and Metal roof both in 2022 and Central AC in 2023. Outside is a perfect place for Summer barbecues as the backyard is private, and backs up to a golf course through the woods. Two newer sheds with electricity are ready to be filled with your equipment and toys. If you are looking for a peaceful lifestyle surrounded by lakes and mountains with many year round events and activities, click on the Unbranded Url 1 under the photo to see an aerial video, floor plan and tour for more detailed information. Welcome home!
Directions
Route 3 to Ladd Hill ( Mobil station is on the corner). Diane Drive is the first left and house # 32 is on the right. Notice the beautiful private driveway entrance away from the street.
Location
- Street Address
- 32 Diane Dr
- County
- Belknap County
- Elevation
- 663 feet
Property details
- Zoning
- residential
- MLS Number
- NNEREN 5026019
- Date Posted
Property taxes
- 2023
- $6,802
Parcels
- 01018-201-058-000-000
Resources
Detailed attributes
Listing
- Type
- Residential
- Subtype
- Single Family Residence
Structure
- Stories
- 1
- Roof
- Metal
- Cooling
- Central A/C
- Heating
- Stove
Exterior
- Parking Spots
- 2
- Parking
- Garage, Heated, Paved or Surfaced
- Features
- Garden Space, Outbuilding, Packing Shed, Shed
Interior
- Room Count
- 9
- Rooms
- Basement, Bathroom x 2, Bedroom x 3, Bonus Room, Dining Room, Family Room, Kitchen, Living Room
- Floors
- Carpet, Hardwood
- Appliances
- Dishwasher, Dryer, Refrigerator, Washer
- Features
- 1st Floor 3/4 Bathroom, 1st Floor Bedroom, 1st Floor Laundry, 3+ Fireplaces, Air Conditioner, Fireplace, In-Law/Accessory Dwelling, Kitchen/Family, Security, Security System, Standby Generator, Stove-Pellet, Stove-Wood, Window Ac
Nearby schools
| Name | Level | District | Description |
|---|---|---|---|
| Belmont Elementary | Elementary | — | — |
| Belmont Middle School | Middle | — | — |
| Belmont High School | High | — | — |
Listing history
| Date | Event | Price | Change | Source |
|---|---|---|---|---|
| Jan 8, 2025 | New listing | $549,900 | — | NNEREN |