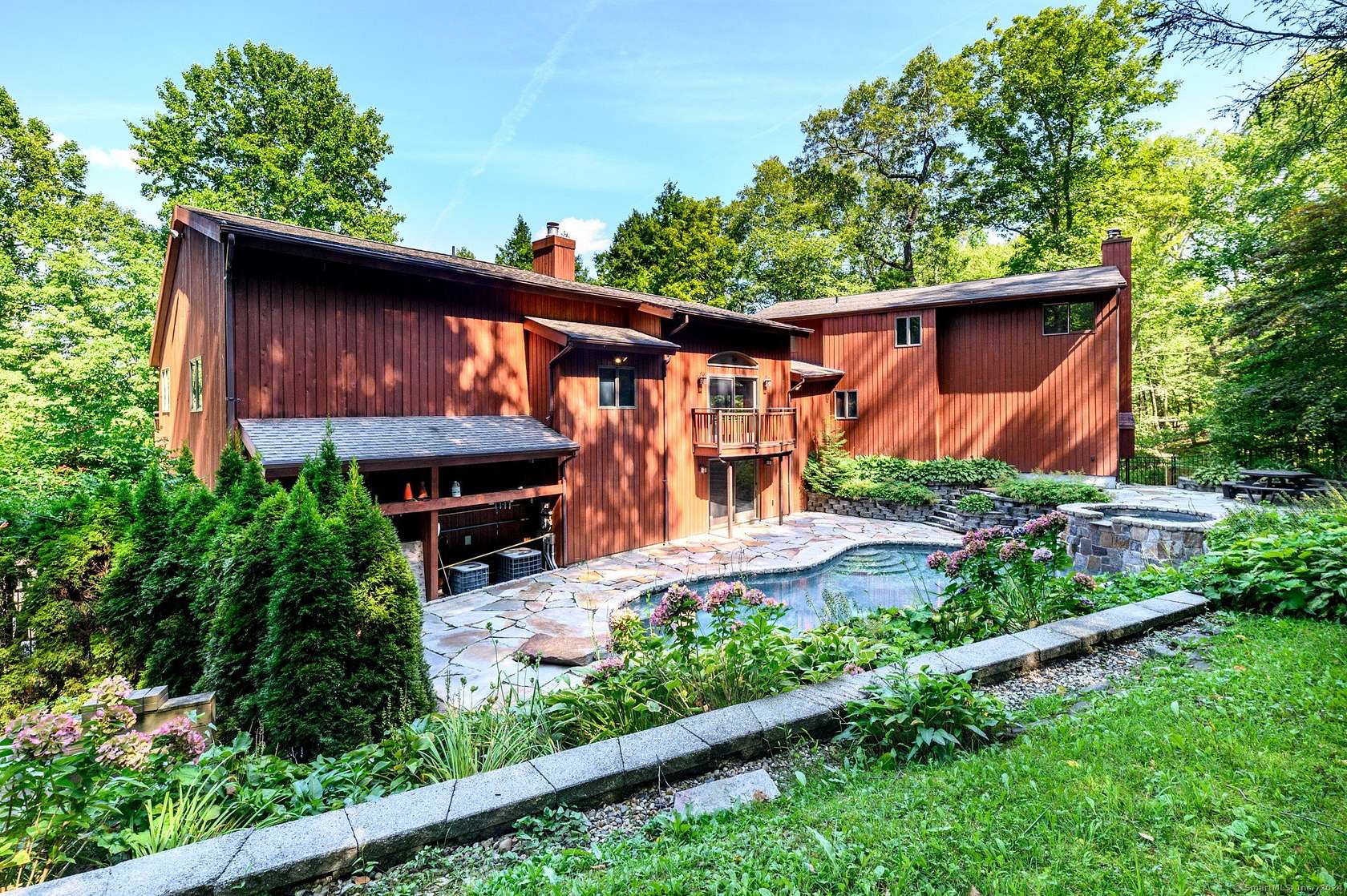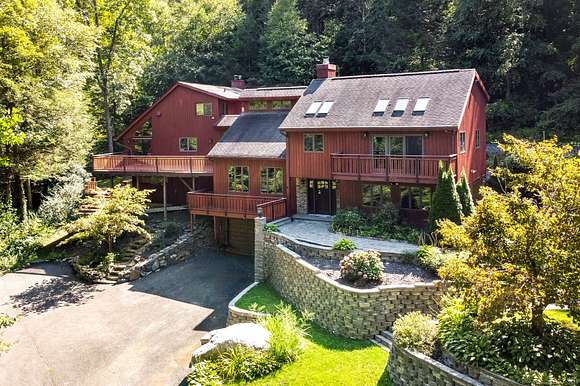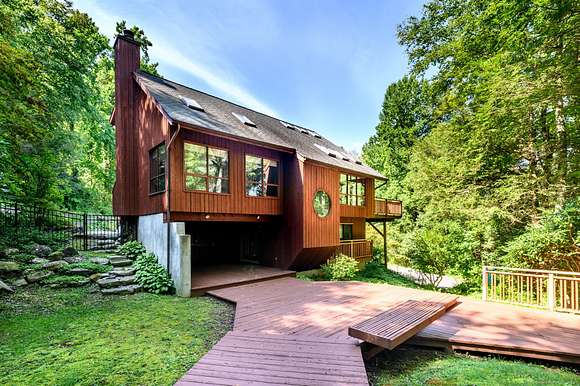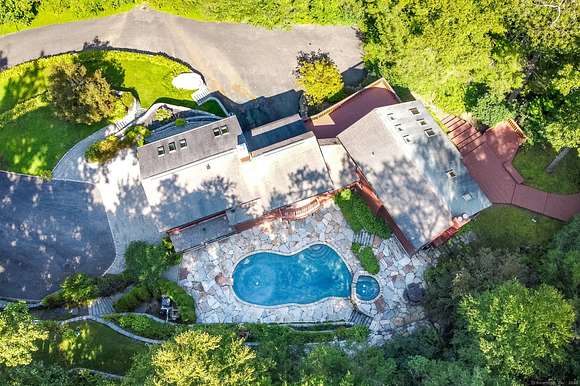Residential Land with Home for Sale in Sherman, Connecticut
32-36 Route 39 S Sherman, CT 06784









































Contemporary style living w/ magnificent stone patio, in-ground heated pool & spa. House shows as 4 BR w/all BR's near bath. Heated by propane & has central air. Unique design w/ entry foyer leading to a 2-story great room w/ powder room access & sliders to pool/spa. Proceed up to the main floor living which hosts large kitchen & dining area both provides access to expansive deck, an open family room w/ cathedral ceiling & fireplace, a bedroom, updated full bath in hall. Additional loft sitting area w/ sliders overlooking pool is a passage way to primary bedroom. Primary highlights vaulted ceiling, a full bath & balcony. Off the family room are stairs to access 2 additional BRs w/ center full bath. Lower wing of house features a den w/ access to covered & open deck where one can view a natural water feature. There is much deck square footage & a stone patio for entertaining. Pool design blends nicely amongst the stone walls, natural stone patio & tree scape. Front driveway leads to a 2 car garage & the lower 3rd bay is accessed by a partial circle driveway. Furnace room is a separate door accessed from outside. The propane is buried to keep the natural landscaping appeal. Some updating includes repair to septic distribution boxes, handrails & balusters, interior painting, railing & deck stained, 2 new BR doors, new well holding tank, auto draining dehumidifiers in unfin space & a new spa cover. See soon while the pool is open. Tax, assmt, acreage includes 32-36 rte 39.
Directions
house on left just BEFORE JCC playhouse sign. Series of mailboxes on left. Look for red 36# sign on electric pole. Up driveway 2nd on left (#36) sign on a short post.
Location
- Street Address
- 32-36 Route 39 S
- County
- Fairfield County
- Elevation
- 525 feet
Property details
- Zoning
- res
- MLS Number
- CTMLS 24044465
- Date Posted
Parcels
- 309001
Detailed attributes
Listing
- Type
- Residential
- Subtype
- Single Family Residence
- Franchise
- Keller Williams Realty
Structure
- Style
- Contemporary
- Materials
- Stone, Vertical Siding
- Roof
- Asphalt, Shingle
- Heating
- Fireplace
Exterior
- Parking
- Garage
- Features
- Balcony, Deck, Gutters, Patio, Stone Wall
Interior
- Rooms
- Basement, Bathroom x 4, Bedroom x 4, Bonus Room, Laundry
- Appliances
- Cooktop, Dishwasher, Dryer, Gas Cooktop, Microwave, Range, Refrigerator, Washer
- Features
- Auto Garage Door Opener
Listing history
| Date | Event | Price | Change | Source |
|---|---|---|---|---|
| Nov 15, 2024 | Price drop | $1,075,000 | $75,000 -6.5% | CTMLS |
| Oct 6, 2024 | Price drop | $1,150,000 | $45,000 -3.8% | CTMLS |
| Sept 5, 2024 | New listing | $1,195,000 | — | CTMLS |