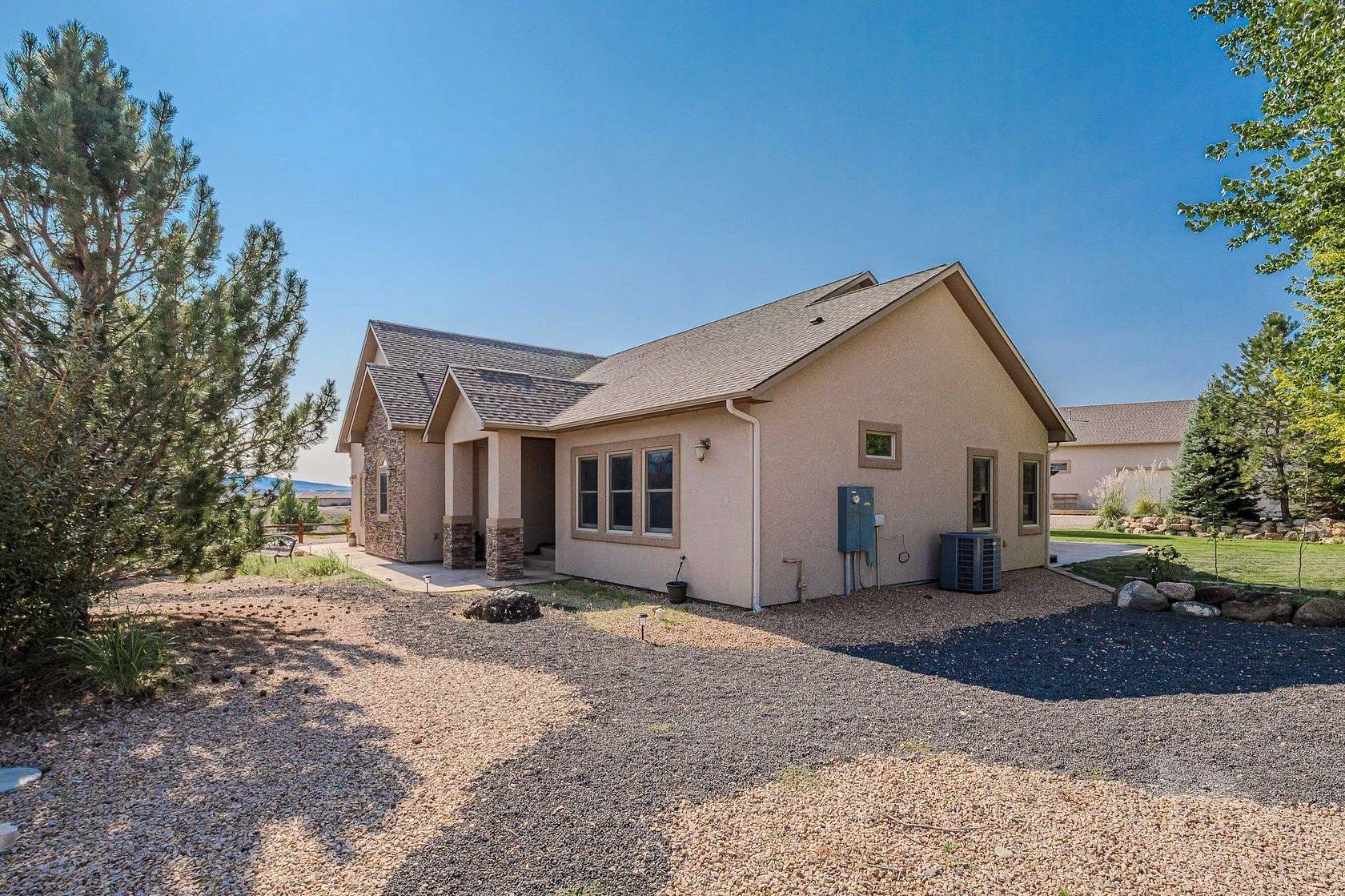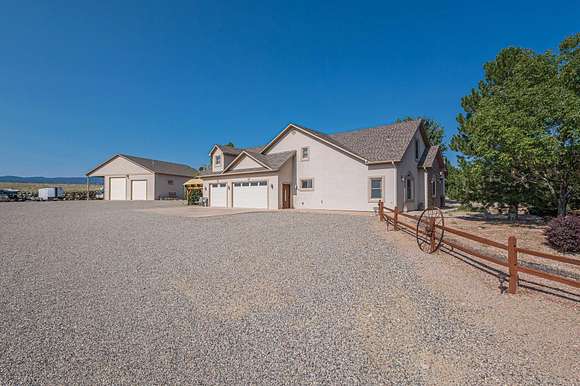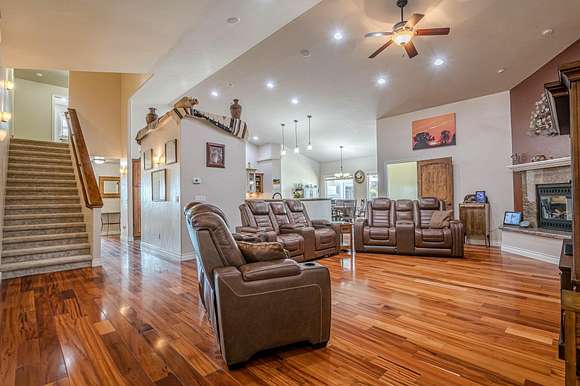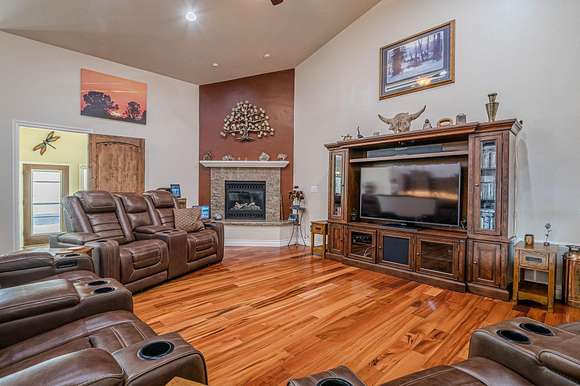Residential Land with Home for Sale in Whitewater, Colorado
31991 Stone Tree Ln Whitewater, CO 81527











































Discover the perfect blend of luxury and functionality in this stunning 4-bedroom, 4-bathroom home with 3,573 square feet of living area. This home boasts vaulted ceilings that enhance the sense of space and openness and provides ample room for family living and entertainment. The chef's kitchen features knotty alder cabinets, sleek granite countertops, and stainless-steel appliances, creating a perfect space for cooking and gathering. Enjoy year-round comfort with refrigerated central air and cozy up by the gas log fireplace during cooler months. Situated on 2.58 acres, this property also offers solar power, a 3-Car Garage, covered RV parking with hookups, heated/cooled 40x60 shop with 220 outlets, storage loft, and in-floor heat in the shop office and bathroom. Nestled just outside the city limits, this property offers breathtaking views and an inviting atmosphere that combines comfort with elegance. Don't miss this exceptional opportunity to own a home that perfectly balances quality craftsmanship, modern conveniences, and serene surroundings. Schedule your personal viewing today!
Directions
From 32 Rd, South on Hwy 50, right on Willowbend Rd, right on Stone Tree Lane. Home will be on the left.
Location
- Street Address
- 31991 Stone Tree Ln
- County
- Mesa County
- Community
- Elk Run Est
- Elevation
- 4,720 feet
Property details
- Zoning
- res
- MLS Number
- GJARA 20244097
- Date Posted
Expenses
- Home Owner Assessments Fee
- $450 annually
Parcels
- 2967-101-15-006
Resources
Detailed attributes
Listing
- Type
- Residential
- Subtype
- Single Family Residence
Structure
- Materials
- Frame, Stone, Stucco
- Roof
- Asphalt, Composition
- Cooling
- Attic Fan, Evaporative
- Heating
- Fireplace, Radiant, Solar Active and Passive
Exterior
- Parking
- Garage
- Features
- Culdesac, Hot Tub Spa, Landscaped, RV Hookup, Sprinkler Irrigation, Workshop
Interior
- Rooms
- Bedroom x 4, Dining Room, Family Room, Kitchen, Laundry, Living Room
- Floors
- Carpet, Hardwood, Tile
- Appliances
- Cooktop, Dishwasher, Dryer, Garbage Disposer, Microwave, Oven, Range, Refrigerator, Washer
- Features
- Ceiling Fans, Garden Tub Roman Tub, Granite Counters, Jetted Tub, Main Level Primary, Programmable Thermostat, Vaulted Ceilings, Walk in Closets, Walk in Shower
Property utilities
| Category | Type | Status | Description |
|---|---|---|---|
| Power | Solar | Connected | — |
Nearby schools
| Name | Level | District | Description |
|---|---|---|---|
| Mesa View | Elementary | — | — |
| Orchard Mesa | Middle | — | — |
| Grand Junction | High | — | — |
Listing history
| Date | Event | Price | Change | Source |
|---|---|---|---|---|
| Dec 8, 2024 | Under contract | $1,100,000 | — | GJARA |
| Nov 7, 2024 | New listing | $1,100,000 | — | GJARA |
Payment calculator
