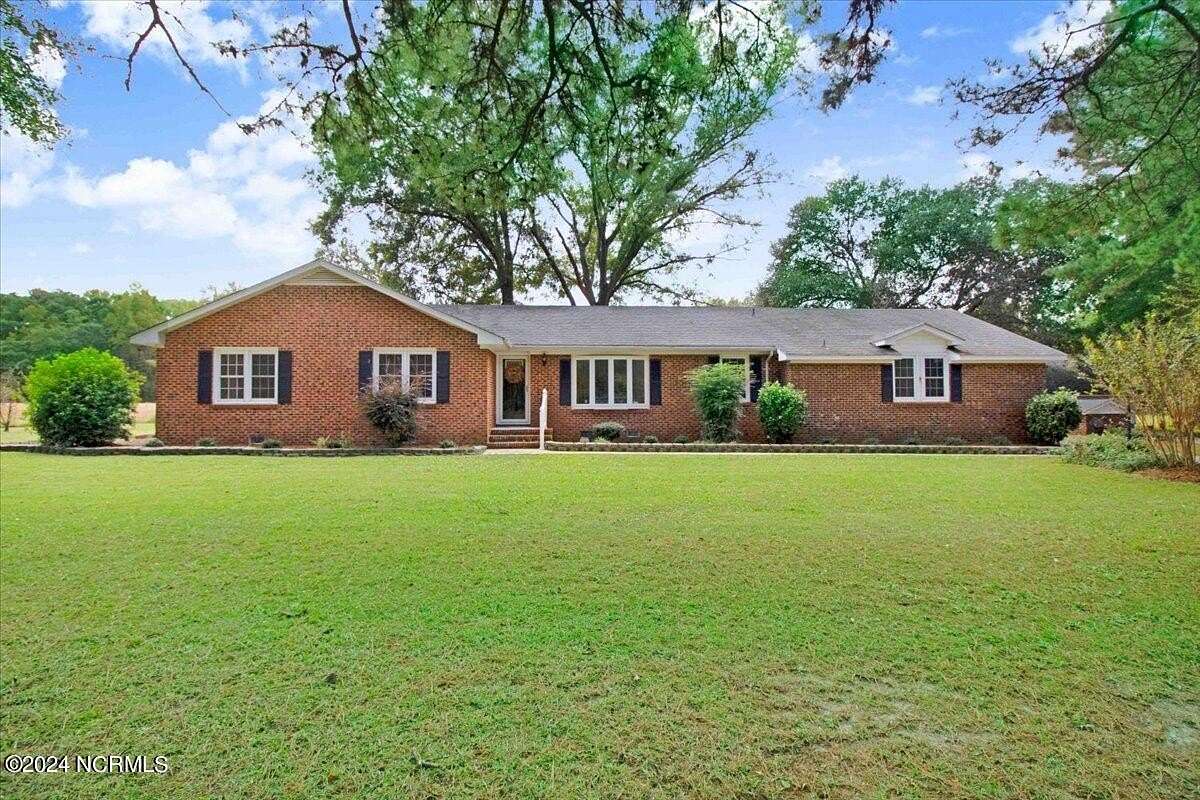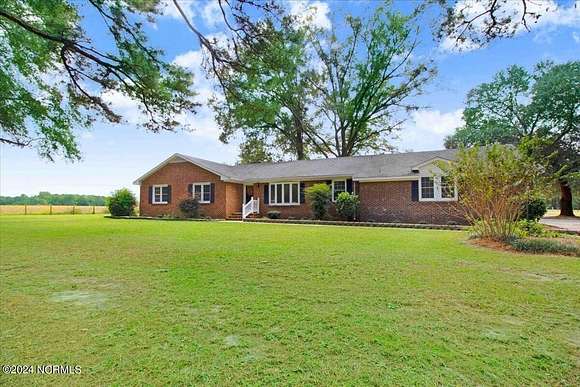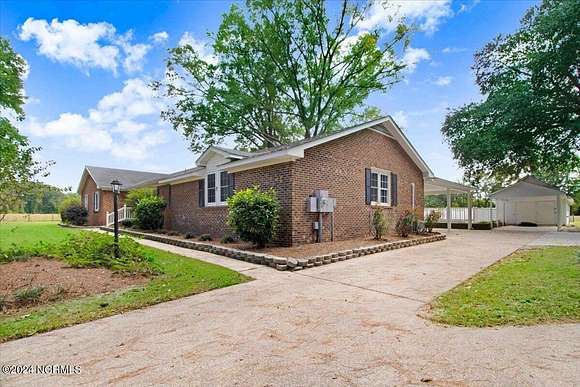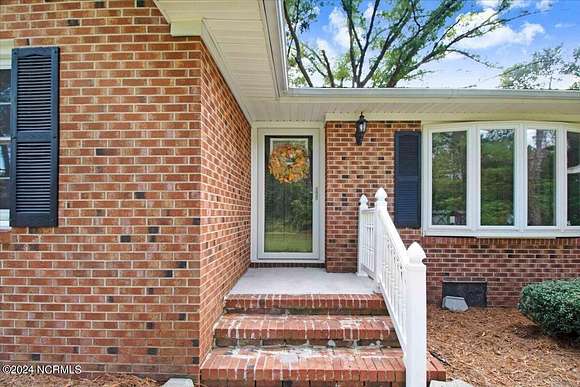Residential Land with Home for Sale in Kinston, North Carolina
319 Tyree Rd Kinston, NC 28504


























































Welcome home! There is privacy and space galore in this newly renovated 3 bed, 4 bath home on 5.28 acres. This 2,920 sq ft home boasts an amazing floor plan with a new master bedroom with a walk-in closet and ensuite. All new LVP flooring throughout makes for easy cleanup. Stay comfortable with 3 new HVAC units and high efficiency water heater.
The kitchen was beautifully designed with ease of use in mind. Stylish quartz countertops and new stainless appliances to include an island range with hood.
Enjoy your morning coffee in the sunroom while admiring nature's beauty. Curl up on the couch with your favorite book while enjoying the view of the backyard through a large plate glass window.
The bonus room of over 700 sq ft can easily accommodate your business, home gym or family/game room. Limited only by your imagination.
Large laundry room with space to add cabinets, shelves or clothes folding station.
Bar-b-que on the deck while the family enjoys the large 38X20 in-ground pool. Which has a new liner, pump and filter. Robot vacuum, pool cover, and pool chemicals included.
Spacious attic area is covered with plywood for easy storage.
Exterior barns include a 20X32 and a 16X43. Both barns have enough storage to store vehicles or small boats. Both buildings have a loft. Outbuildings being sold AS-IS.
Plenty of parking including a 2-car attached carport.
Directions
From Kinston at Hwy 70 take 258 South 2.5 miles, turn right on Tyree Road, go .4 miles and turn left.
Location
- Street Address
- 319 Tyree Rd
- County
- Lenoir County
- Community
- Jackson Heights
- Elevation
- 66 feet
Property details
- Zoning
- R
- MLS Number
- GPAR 100470811
- Date Posted
Parcels
- 18568
Resources
Detailed attributes
Listing
- Type
- Residential
- Subtype
- Single Family Residence
- Franchise
- United Real Estate
Structure
- Stories
- 1
- Materials
- Brick, Brick Veneer, Stone
- Roof
- Shingle
- Heating
- Fireplace, Heat Pump
Exterior
- Parking
- Covered, Off Street
- Features
- Deck, In Ground, Open Lot, Wooded
Interior
- Room Count
- 10
- Rooms
- Bathroom x 4, Bedroom x 3
- Appliances
- Dishwasher, Vent Hood, Washer
- Features
- Bookcases, Kitchen Island, Master Downstairs, Pantry, Walk-In Closet(s), Walk-In Shower, Workshop
Nearby schools
| Name | Level | District | Description |
|---|---|---|---|
| Moss Hill Elementary | Elementary | — | — |
| Woodington | Middle | — | — |
| South Lenior | High | — | — |
Listing history
| Date | Event | Price | Change | Source |
|---|---|---|---|---|
| Oct 25, 2024 | Under contract | $449,000 | — | GPAR |
| Oct 13, 2024 | New listing | $449,000 | — | GPAR |