Residential Land with Home for Sale in Clayton, North Carolina
319 Fox Hollow Dr Clayton, NC 27527
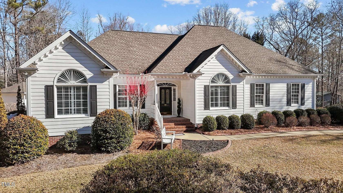
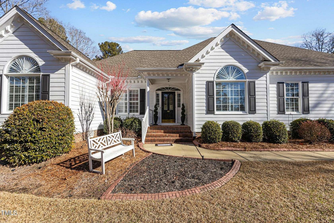
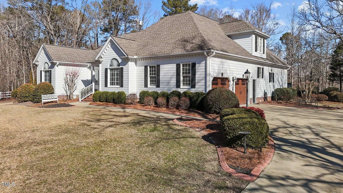
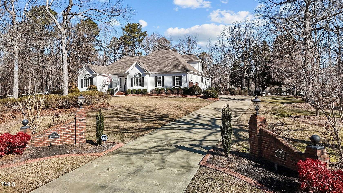
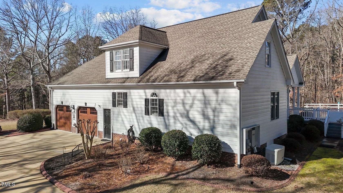
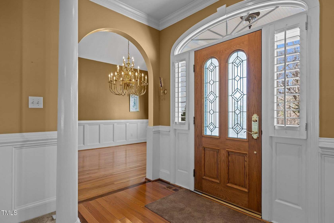
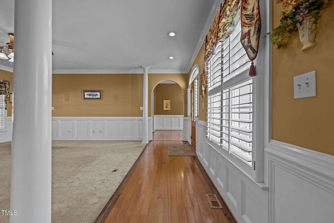
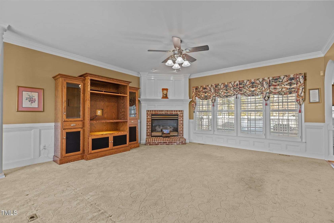
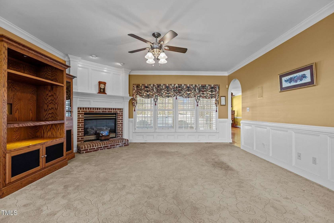
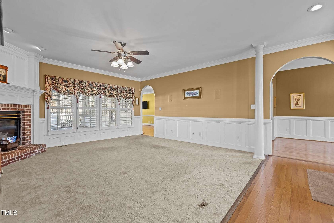
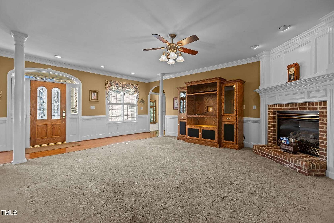
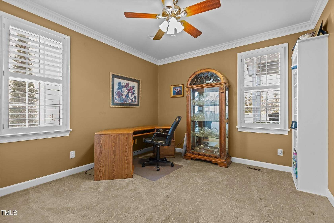
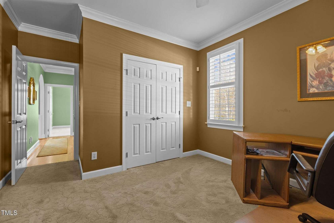
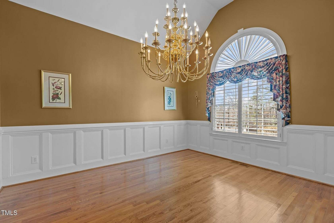
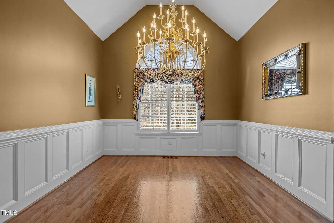
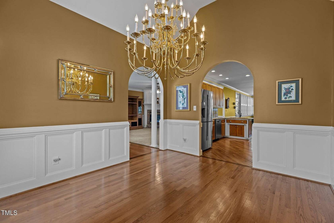
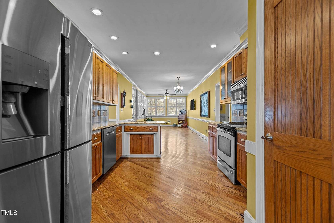
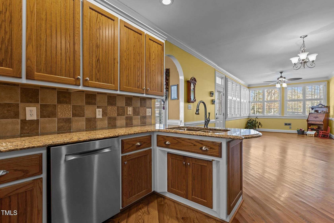
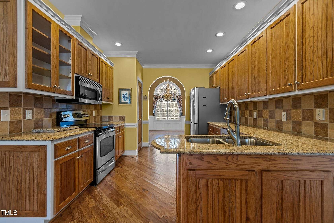
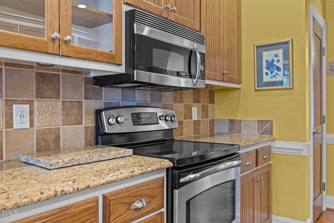
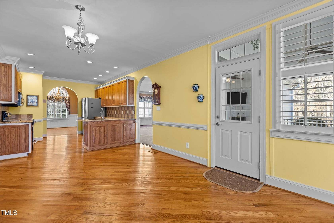
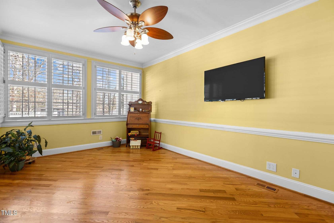
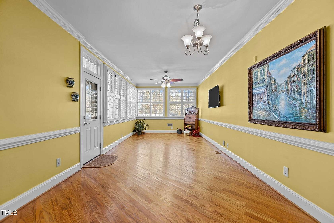
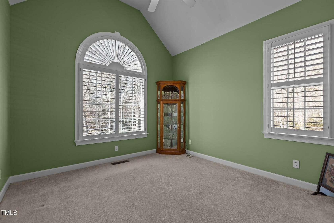
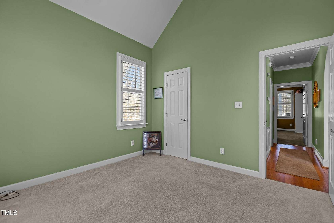
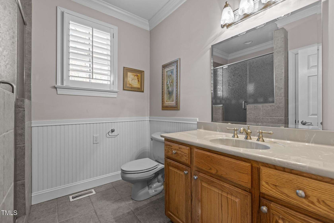
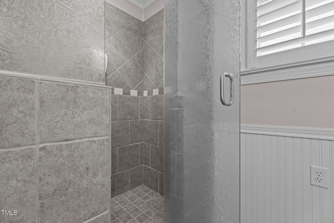
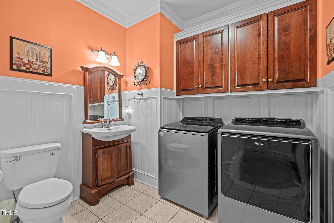
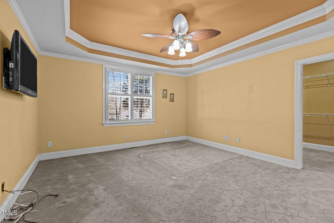
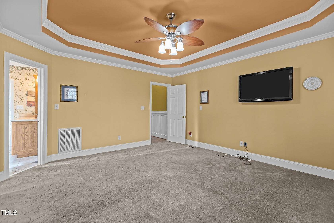
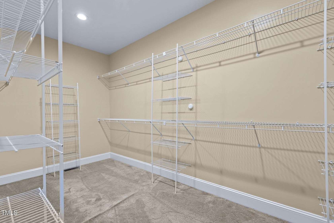
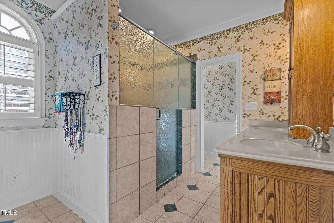
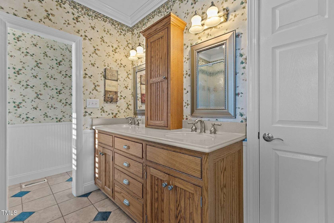
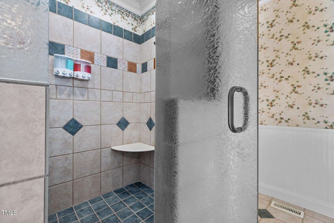
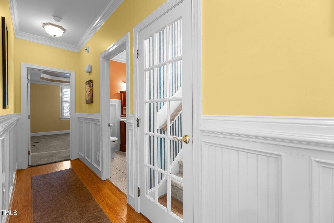
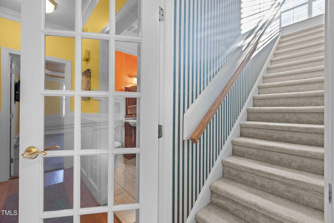
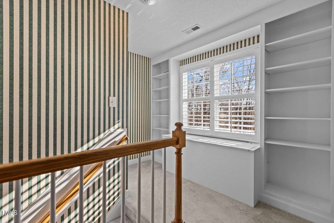
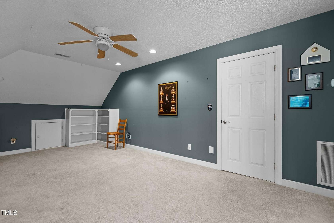
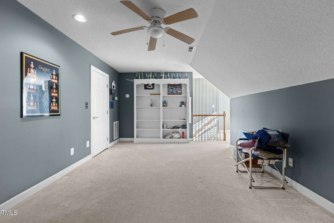
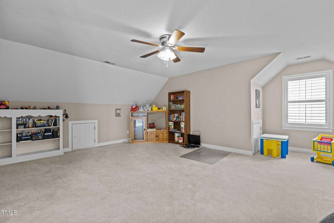
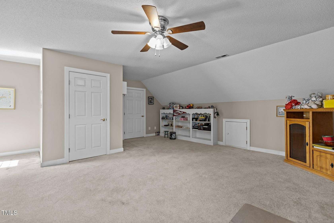
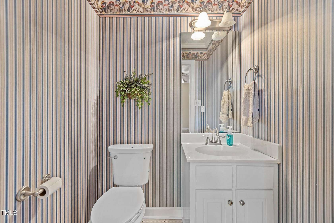
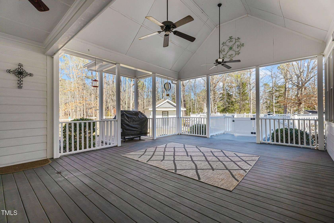
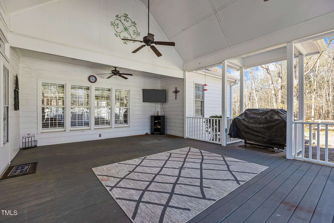
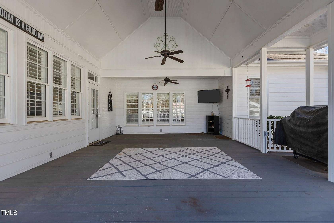
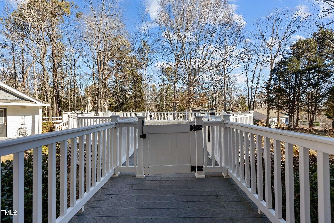
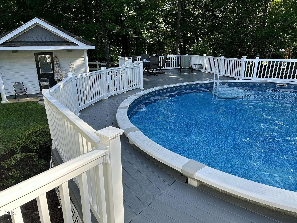
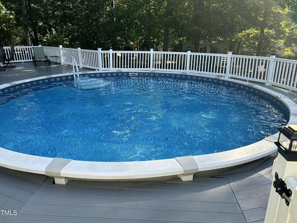
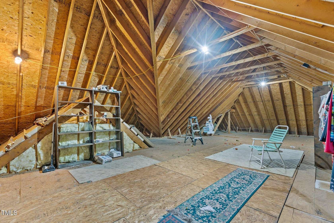
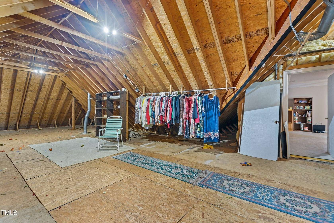
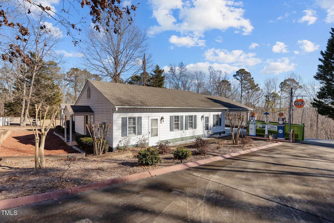
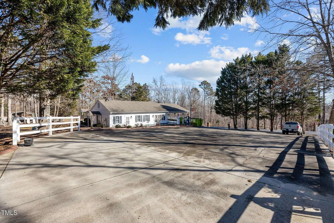
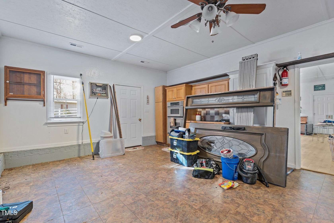
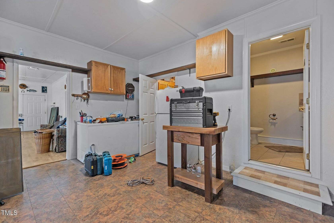
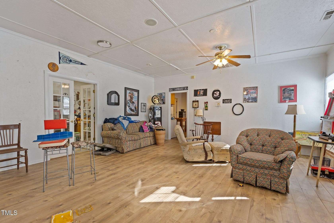
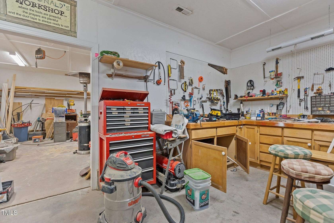
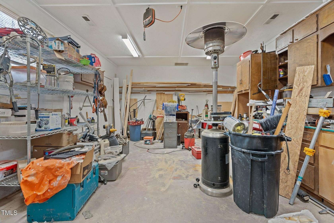
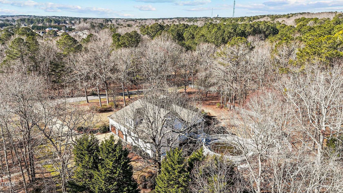
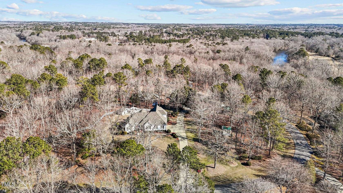
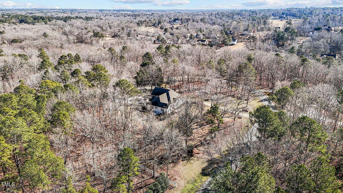
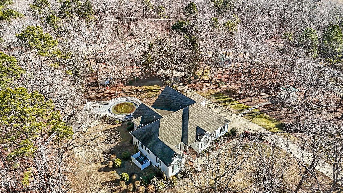
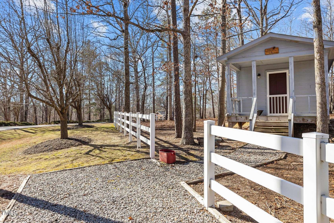
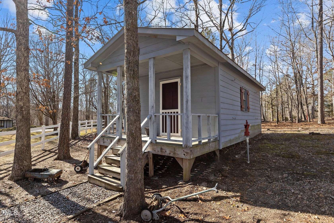
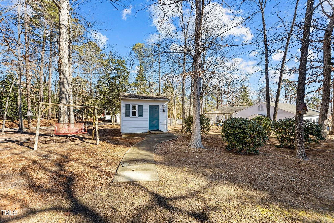
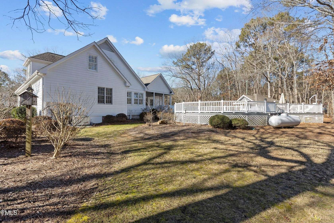
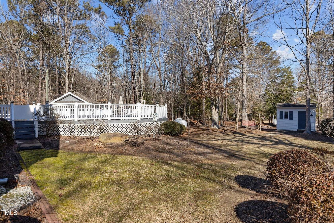
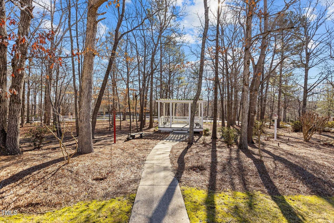
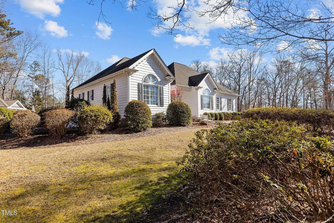
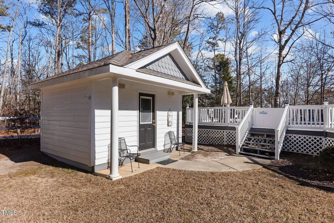
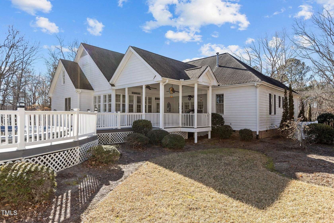






































































Welcome to this exquisitely maintained custom-built ranch nestled on over 3 acres of beautifully landscaped and wooded privacy. This home offers a thoughtful split floor plan with an upstairs bonus room, a dedicated office, and a walk-in attic for ample storage. Crafted with high-quality materials, it features granite countertops, stainless steel appliances, hardwood, tile, and carpet floors, as well as custom trim, chair rails, moulding, wainscoting and plantation shutters creating an elegant and inviting interior. Outdoors, the possibilities are endless with a 1,500-square-foot heated and cooled accessory building complete with a kitchen, half bath, and workshop. A large Trex grilling deck with vinyl railing overlooks the pool and pool house, perfect for entertaining, while three storage buildings, a gazebo, and mature landscaping enhance the serene setting. With ample parking, including a two-car garage, two-car carport, and access from a three-entry corner lot, this property is as functional as it is stunning. Whether you're looking for a private retreat or a versatile space to meet your needs, this exceptional property offers unmatched charm and tranquility.
Location
- Street Address
- 319 Fox Hollow Dr
- County
- Johnston County
- Community
- Fox Ridge
- Elevation
- 210 feet
Property details
- MLS Number
- DMLS 10066824
- Date Posted
Property taxes
- 2024
- $4,636
Parcels
- 167800-68-2638
Legal description
L30 Fox Ridge Es Pb17/109167800-40
Detailed attributes
Listing
- Type
- Residential
- Subtype
- Single Family Residence
Structure
- Style
- New Traditional
- Stories
- 2
- Materials
- Masonite
- Roof
- Shingle
- Cooling
- Heat Pumps
- Heating
- Central Furnace, Fireplace, Heat Pump
Exterior
- Parking Spots
- 10
- Parking
- Carport, Driveway, Garage
- Fencing
- Fenced
- Features
- Above Ground, Back Yard, Corner Lot, Covered, Deck, Front Porch, Front Yard, Hardwood Trees, Landscaped, Pool Cover, Porch, Private Yard, Rain Gutters, Storage
Interior
- Room Count
- 8
- Rooms
- Bathroom x 4, Bedroom x 3, Bonus Room, Dining Room, Great Room, Kitchen, Laundry, Living Room, Office
- Floors
- Carpet, Hardwood, Tile, Vinyl
- Appliances
- Dishwasher, Microwave, Range, Washer
- Features
- Built-In Features, Chandelier, Crown Molding, Granite Counters, Keeping Room, Pantry, Primary Downstairs, Recessed Lighting, Room Over Garage, Smooth Ceilings, Tray Ceiling(s), Walk-In Closet(s), Walk-In Shower
Nearby schools
| Name | Level | District | Description |
|---|---|---|---|
| Johnston - E Clayton | Elementary | — | — |
| Johnston - Riverwood | Middle | — | — |
| Johnston - Clayton | High | — | — |
Listing history
| Date | Event | Price | Change | Source |
|---|---|---|---|---|
| Mar 6, 2025 | Price drop | $999,900 | $150,100 -13.1% | DMLS |
| Jan 11, 2025 | New listing | $1,150,000 | — | DMLS |