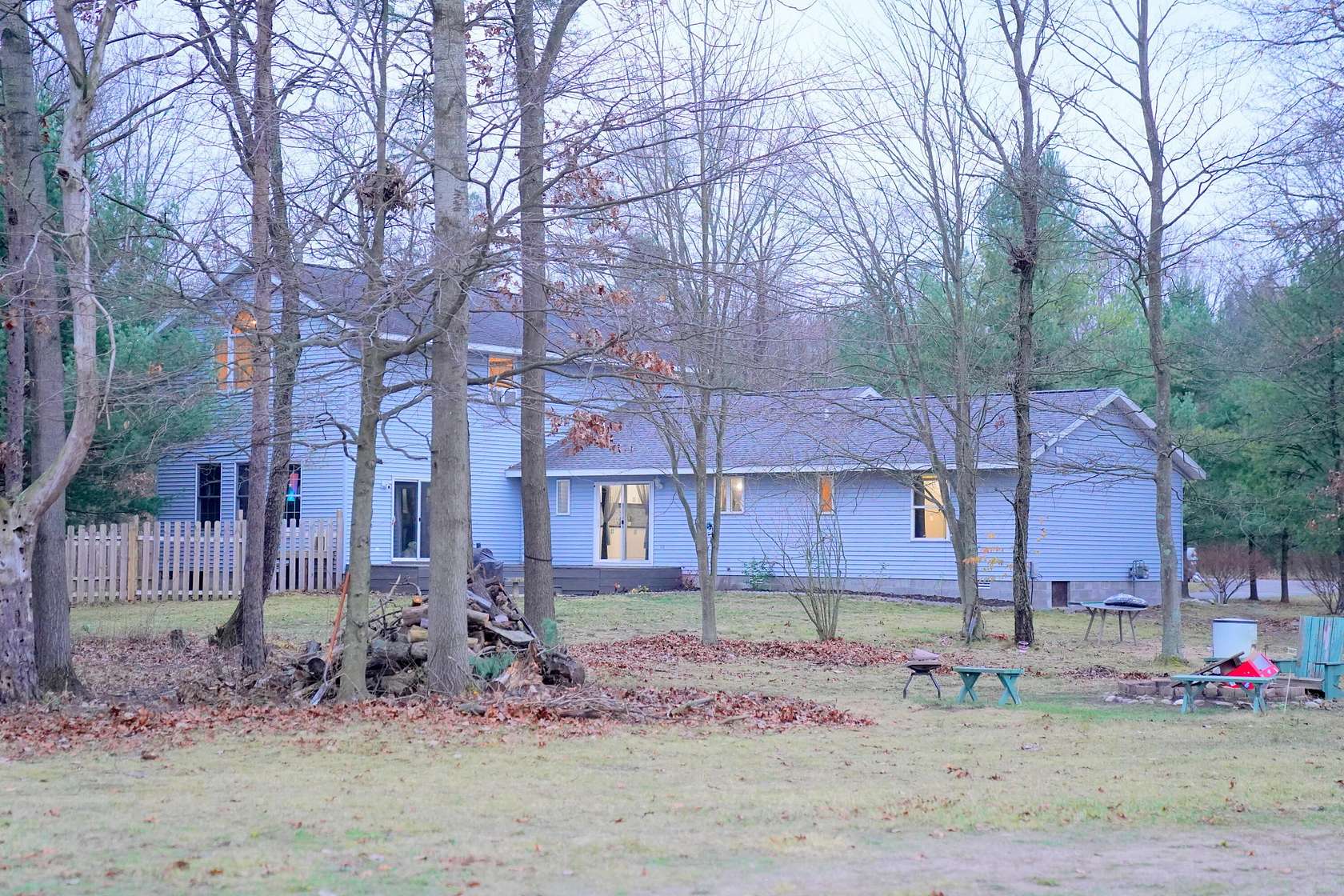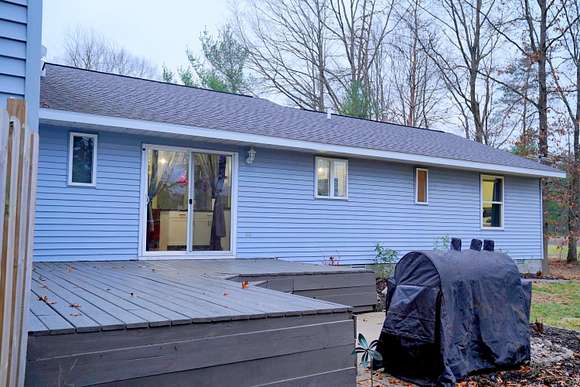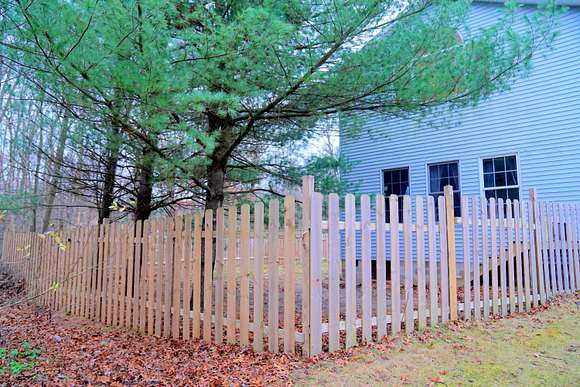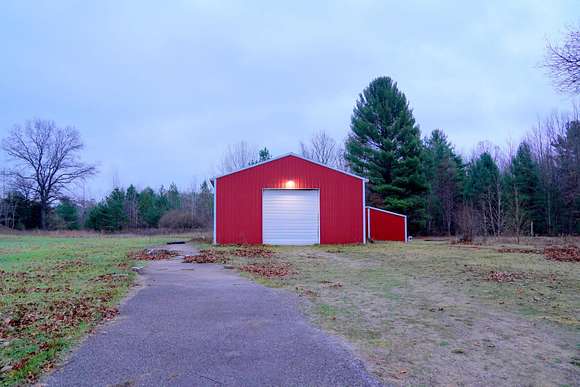Residential Land with Home for Sale in Fruitport, Michigan
3180 S Broton Rd Fruitport, MI 49415







































This amazing 5-bedroom, 2.5-bath home sits on over 3 acres of peaceful land with no close neighbors! Inside, you'll love the big 3,000 sq. ft. space with updates everywhere. The master bedroom is HUGE--24x24 with tall ceilings and a walk-in shower in the master bath. There's an updated kitchen (2022), a cozy living room, and a giant 25x25 family room to hang out in. Plus, there's a 20x20 bonus room you can use for anything--an office, craft room, or even another bedroom!
Outside, enjoy a deck and a cute front porch with views of the pretty yard. The property also has a heated 48x32 pole barn with water and electric--perfect for projects or storage. Updates like a new water tank (2024), furnace (2022), and more make this home move-in ready. Don't wait--come see it today!
Directions
Take Maple Island Rd to Hts Ravenna Rd, go west to Broton Rd, turn right and go north to subject property.
Cross Streets: Hts Ravenna and Broton Road
Location
- Street Address
- 3180 S Broton Rd
- County
- Muskegon County
- School District
- Ravenna
- Elevation
- 663 feet
Property details
- Zoning
- R-1 Res-R-1 Res
- MLS Number
- GRAR 24059980
- Date Posted
Property taxes
- 2024
- $2,668
Parcels
- 16-003-400-0007-00
Legal description
SULLIVAN TOWNSHIP SEC 3 T9N R15W PART OF SW 1/4 OF SE 1/4 DESC AS BEG AT PT ON N/S 1/4 LN SD SEC WHICH IS N 01D 11M 26S W 992.33 FT FROM S 1/4 COR TH N 01D 11M 26S W 330 FT TH N 89D 56M 49S E 494.10 FT TH S 01D 11M 26S E 330 FT TH S 89D 56M 49S W 494 .1 FT TO POB
Resources
Detailed attributes
Listing
- Type
- Residential
- Subtype
- Single Family Residence
Structure
- Style
- New Traditional
- Stories
- 2
- Materials
- Vinyl Siding
- Roof
- Composition
- Cooling
- Window Unit(s) A/C
- Heating
- Fireplace, Forced Air
Exterior
- Parking
- Garage
- Features
- Deck, Level, Play Equipment, Porch, Wooded
Interior
- Room Count
- 5
- Rooms
- Bathroom x 3, Bedroom x 4, Den, Dining Room, Family Room, Kitchen, Laundry, Living Room
- Appliances
- Dishwasher, Dryer, Microwave, Refrigerator, Washer
Listing history
| Date | Event | Price | Change | Source |
|---|---|---|---|---|
| Jan 17, 2025 | Under contract | $470,000 | — | GRAR |
| Nov 21, 2024 | New listing | $470,000 | — | GRAR |