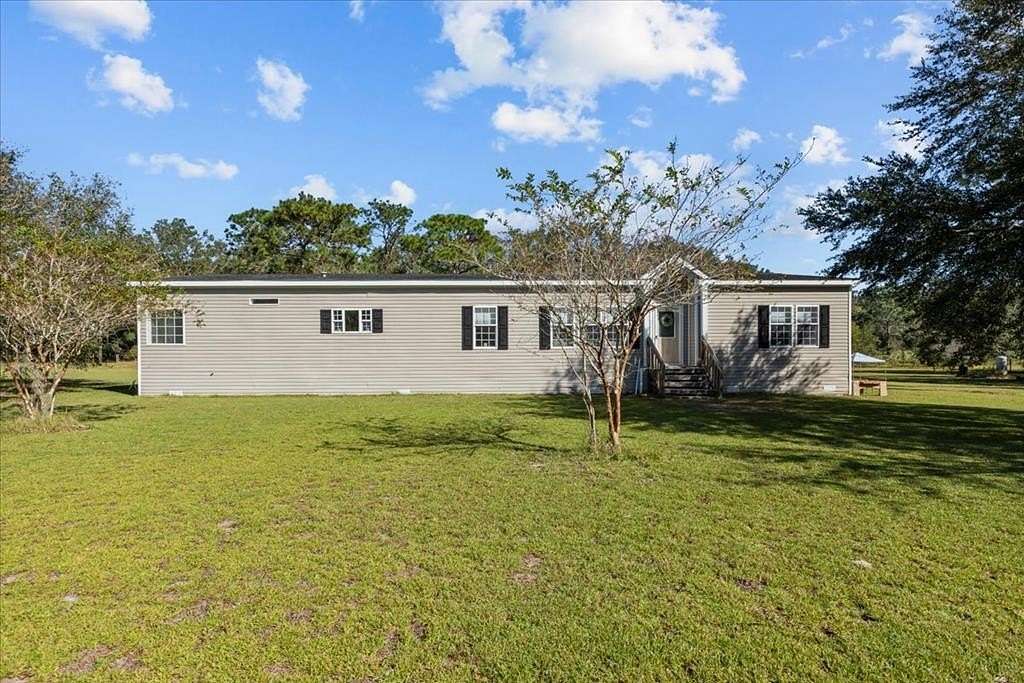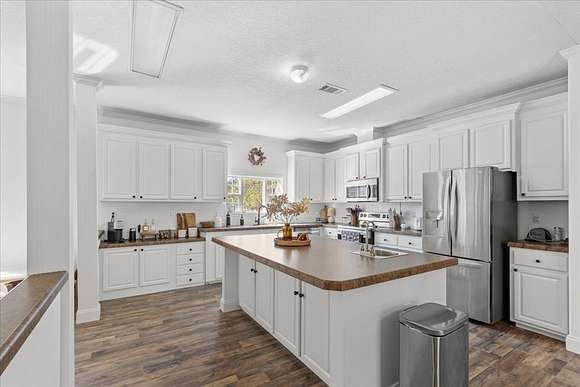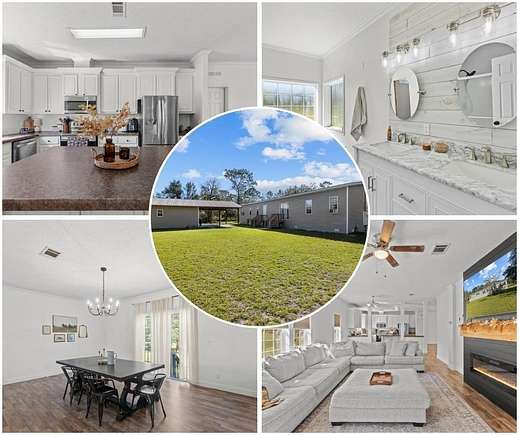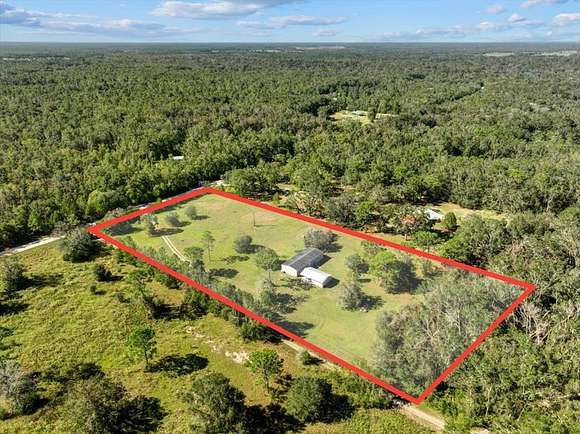Residential Land with Home for Sale in Branford, Florida
3180 102nd Pl Branford, FL 32008























































Back on the market due to buyer financing falling through--here's your second chance to make this incredible property yours! Don't miss out! Set on five acres in Branford, Florida, this 4-bedroom, 2.5-bathroom mobile home offers both space and functionality. The living room features an electric fireplace, creating a warm and inviting area for relaxing or entertaining. The kitchen stands out with its clean white cabinetry, a large island with a prep sink, and room for casual dining. The master suite is positioned on one side of the home for added privacy and includes a walk-in closet, dual sinks, a garden tub, and shiplap accents for a farmhouse-inspired feel. The property also includes a large laundry room for added convenience. Outside, you'll find a detached 2-car carport and a large workshop/shed, ideal for extra storage or hands-on projects. Plus, sellers have recently upgraded and replaced the well, well pump and tank. Branford offers the charm of small-town living with easy access to outdoor recreation. The Suwannee River is just minutes away, perfect for boating or fishing, and Ivey Memorial Park provides a peaceful spot to enjoy the natural beauty of the area. This property offers room to spread out and make the most of rural living while staying connected to Branford's natural attractions.
Directions
From Gainesville, FL: Take I-75 North from Gainesville. Take Exit 414 for US-441 North toward High Springs/Alachua. Continue on US-441 North for approximately 6 miles. Turn left onto FL-47 N and continue for about 19 miles. Turn right onto County Road 138 E and continue for about 7 miles. Turn right onto NW 102nd Place. Continue for 0.6 miles, and the destination will be on your right.
Location
- Street Address
- 3180 102nd Pl
- County
- Gilchrist County
- School District
- Gilchrist
- Elevation
- 39 feet
Property details
- MLS Number
- DGLMLS 792569
- Date Posted
Property taxes
- Recent
- $2,877
Parcels
- 12-07-14-0067-0000-0175
Legal description
FOR POB COM AT SW/C OF NE/4 OF SE/4 12-7-14 THENCE RUN N ALG W LN OF NE/4 OF SE/4 OF SAID SEC 726.90 FT THENCE N 89 DEG E 296.84 FT THENCE S PARALLEL WITH E LN OF W/2 OF W/2 OF NE/4 OF SE/4 OF SAID SEC 726.90 FT THENCE S 89 DEG W ALG S LN OF NE/4 OF SE/4 OF SAID SEC 296.79 FT TO CLOSE ON POB 47/419
Detailed attributes
Listing
- Type
- Residential
- Subtype
- Mobile Home
Structure
- Materials
- Vinyl Siding
- Roof
- Shingle
- Heating
- Central Furnace, Fireplace
Exterior
- Parking Spots
- 2
- Parking
- Carport, Driveway, Open
- Features
- Packing Shed, Shed, Workshop
Interior
- Room Count
- 8
- Rooms
- Bathroom x 3, Bedroom x 4
- Floors
- Laminate, Wood
- Appliances
- Dishwasher, Refrigerator, Washer
- Features
- Blinds, Ceiling Fans, Crown Molding, Electric Range, Laminate Counter, Laundry/Utility Room, Microwave, Open Floor Plan, Smoke Detector
Property utilities
| Category | Type | Status | Description |
|---|---|---|---|
| Power | Grid | On-site | — |
Listing history
| Date | Event | Price | Change | Source |
|---|---|---|---|---|
| Jan 12, 2025 | New listing | $337,253 | — | DGLMLS |
| Dec 12, 2024 | Listing removed | $337,253 | — | Listing agent |
| Oct 15, 2024 | New listing | $337,253 | — | DGLMLS |