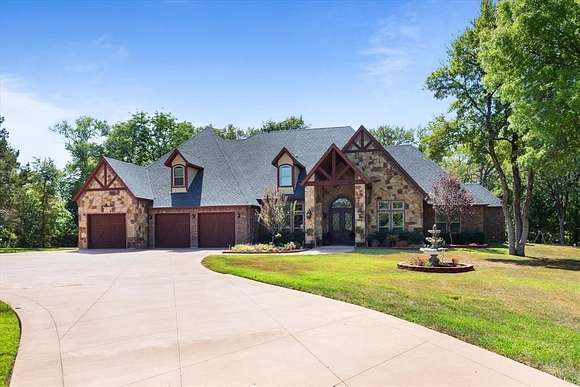Residential Land with Home for Sale in Anna, Texas
3143 Crossing Dr Anna, TX 75409






























This magnificent, custom designed, no expense spared, 5 bedroom home has it all. Old world craftsmanship with incredible attention to detail on 2+ acres in gated community. Upon entering you will be met with hand scraped wood floors with marble inlay, wooden barrel roll ceiling, ample natural light and extensive use of knotty alder on trim, cabinets and doors. Kitchen is a chef's delight with large center island and bar height island counter, both with sinks, commercial appliances, gas stove, butler pantry and huge walk in pantry. Large living features cathedral ceiling with cedar beams, built in 320 gallon salt water aquarium, stone fireplace and huge floor to ceiling windows allowing the vaulted space to flow right thru to the outdoor living area. Oversized outdoor living includes fireplace with gas, TV, outdoor kitchen, stainless cabinets and granite countertops. As you flow to the backyard sanctuary you are met with multiple patios, regulation horseshoe pit, fire ring, children's playground and a full acre of trees, trails and small creek. RV pad with water, 50 amp plug and sewer! 2 more bedrooms upstairs, living space with sink, cabinets and fridge. Oversized 3 car garage, cabinets, sink, 50 amp EV charging plug, 4 post lift allows 4th car. Home designed for maximum energy efficiency, packed with smart home technologies including HVAC, lighting and music throughout. Too much to list, see attached documents for even more features. This is a one of a kind estate that you must see in person to fully appreciate.
Directions
North on 75 past White Street in Anna, Exit Rosamond Pkwy, turn left on Rosamond. Cross 75 Turn right on CR 368, Turn left into Urban Crossing.
75 has had some construction, Safest path is to take Hwy 5, turn left on Rosamond Pkwy to cross 75.
Location
- Street Address
- 3143 Crossing Dr
- County
- Collin County
- Community
- Urban Crossing
- Elevation
- 676 feet
Property details
- MLS Number
- NTREIS 20735772
- Date Posted
Expenses
- Home Owner Assessments Fee
- $500 annually
Parcels
- R965000A011R1
Legal description
URBAN CROSSING (CAN), BLK A, LOT 11R; REPLAT
Resources
Detailed attributes
Listing
- Type
- Residential
- Subtype
- Single Family Residence
Structure
- Style
- New Traditional
- Stories
- 2
- Materials
- Brick, Stone
- Roof
- Composition
- Cooling
- Ceiling Fan(s), Zoned A/C
- Heating
- Central Furnace, Fireplace, Heat Pump, Zoned
Exterior
- Parking
- Driveway, Garage, Oversized, Paved or Surfaced, RV, Side by Side, Workshop
- Features
- Attached Grill, Covered Deck, Covered Patio/Porch, Deck, Gas Grill, Patio, Porch, RV Hookup, RV/Boat Parking, RV/Boat Storage, Rain Gutters
Interior
- Rooms
- Bathroom x 4, Bedroom x 5
- Floors
- Carpet, Hardwood, Marble, Tile, Wood
- Appliances
- Cooktop, Dishwasher, Double Oven, Garbage Disposer, Gas Cooktop, Microwave, Trash Compactor, Washer
- Features
- Cable TV Available, Cathedral Ceiling(s), Chandelier, Double Vanity, Flat Screen Wiring, Granite Counters, High Speed Internet Available, Kitchen Island, Open Floorplan, Pantry, Smart Home System, Sound System Wiring, Vaulted Ceiling(s), Walk-In Closet(s), Wet Bar
Nearby schools
| Name | Level | District | Description |
|---|---|---|---|
| Sue Evelyn Rattan | Elementary | — | — |
Listing history
| Date | Event | Price | Change | Source |
|---|---|---|---|---|
| Oct 20, 2024 | Price drop | $1,250,000 | $50,000 -3.8% | NTREIS |
| Sept 21, 2024 | New listing | $1,300,000 | — | NTREIS |