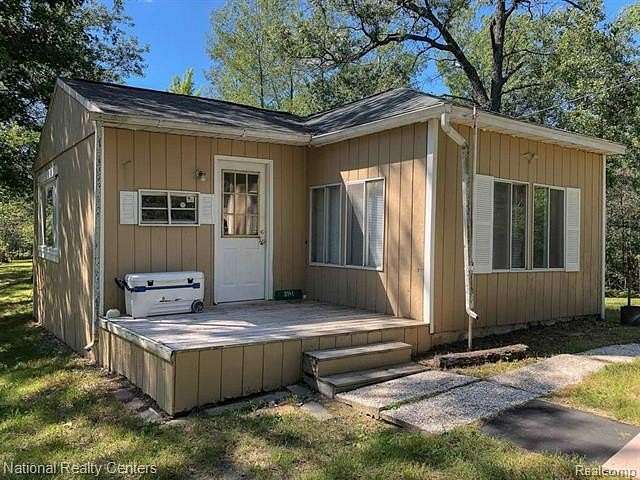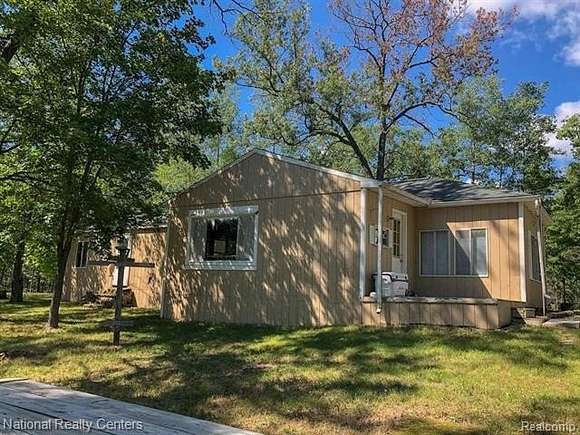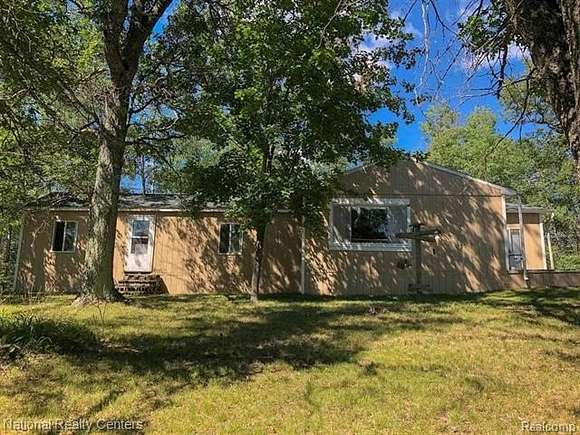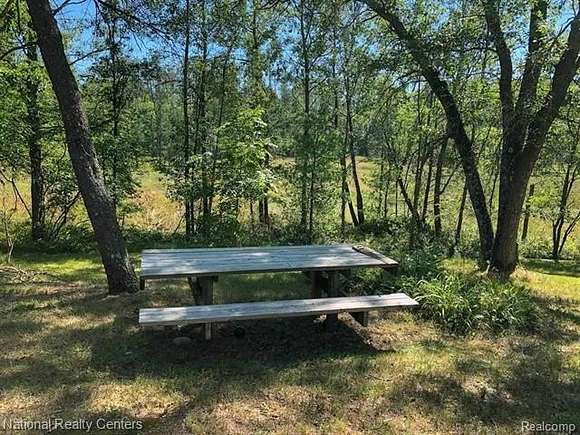Land with Home for Sale in Harrison, Michigan
3141 Pipeman Rd Harrison, MI 48625

































Welcome to this stunning 15 acre property with nature trails throughout. Beautiful, spacious backyard and an 8-foot-wide bonfire pit for all your outdoor entertainment needs. This beautiful wooded lot offers a ton of privacy and shade as well as a front row seat to watch the wildlife and explore nature. This property is any outdoorsman's dream! The 2 bedroom 1972 manufactured home also has an addition which offers comfortable living space. There is a shipping container in the front yard to store some toys. 30' x 40' concrete slab ready for a future garage or pole barn. Within miles of state land and Leota ORV trails. Take your tubes and kayaks down the street to the Muskegon River and enjoy the summer sun while floating down the river. With a location nearby the trails, the fun doesn't stop during the winter either! Take your snowmobiles out for a joy ride in the snow. Located within Harrison, known as the "Gates to the North" and having 20 lakes in 20 minutes. You will always have a place nearby to fish, ride, camp, hunt, or boat. A great area for all outdoor activities. You wouldn't know that a property with so much privacy would only be 11 miles from the City of Harrison. Providing a convenient location to get to enjoy the serenity of the country, without being too far from a grocery store or gas station. The home will be sold in AS-IS condition. This property is located on a quiet private road, off M-61. BATVAI
Directions
Head east on W. Temple Dr. and make a left on Pipeman Rd. The property will be on the left side.
Location
- Street Address
- 3141 Pipeman Rd
- County
- Clare County
- Community
- Redding TWP
- School District
- Marion
- Elevation
- 1,089 feet
Property details
- MLS Number
- REALCOMP 20240079333
- Date Posted
Property taxes
- Recent
- $893
Parcels
- 00501540018
Legal description
T19N R6W SEC 15 . BEG N0 DEG 27'36"W 603.16 FT FROM SE SEC COR FOR POB TH S89 DEG 25'35"W 1311.99 FT TH N0 DEG 53'29"W 335.02 FT TH N89 DEG 25'35"E 1314.51 FT TH S0 DEG 27'36"E 335.01 FT BK TO POB AND THE S 1/2 OF THE FOLLOWING DESCRIPTION: BEG N0 DEG 27'36" W ALG E SEC L 938.17 FT FROM THE SE SEC COR TH S89 DEG 25'35"W 1314.51 FT TH N0 DEG 53'29"W 334.38 FT TH N89 DEG 25'35"E 1317.03 FT TH S0 DEG 27'36"E 334.37 FT BK TO POB.
Detailed attributes
Listing
- Type
- Residential
- Subtype
- Manufactured Home
Structure
- Style
- Ranch
- Stories
- 1
- Heating
- Forced Air
Interior
- Room Count
- 5
- Rooms
- Bathroom, Bedroom x 2
- Appliances
- Gas Range, Range, Refrigerator
Listing history
| Date | Event | Price | Change | Source |
|---|---|---|---|---|
| Oct 21, 2024 | New listing | $125,000 | — | REALCOMP |