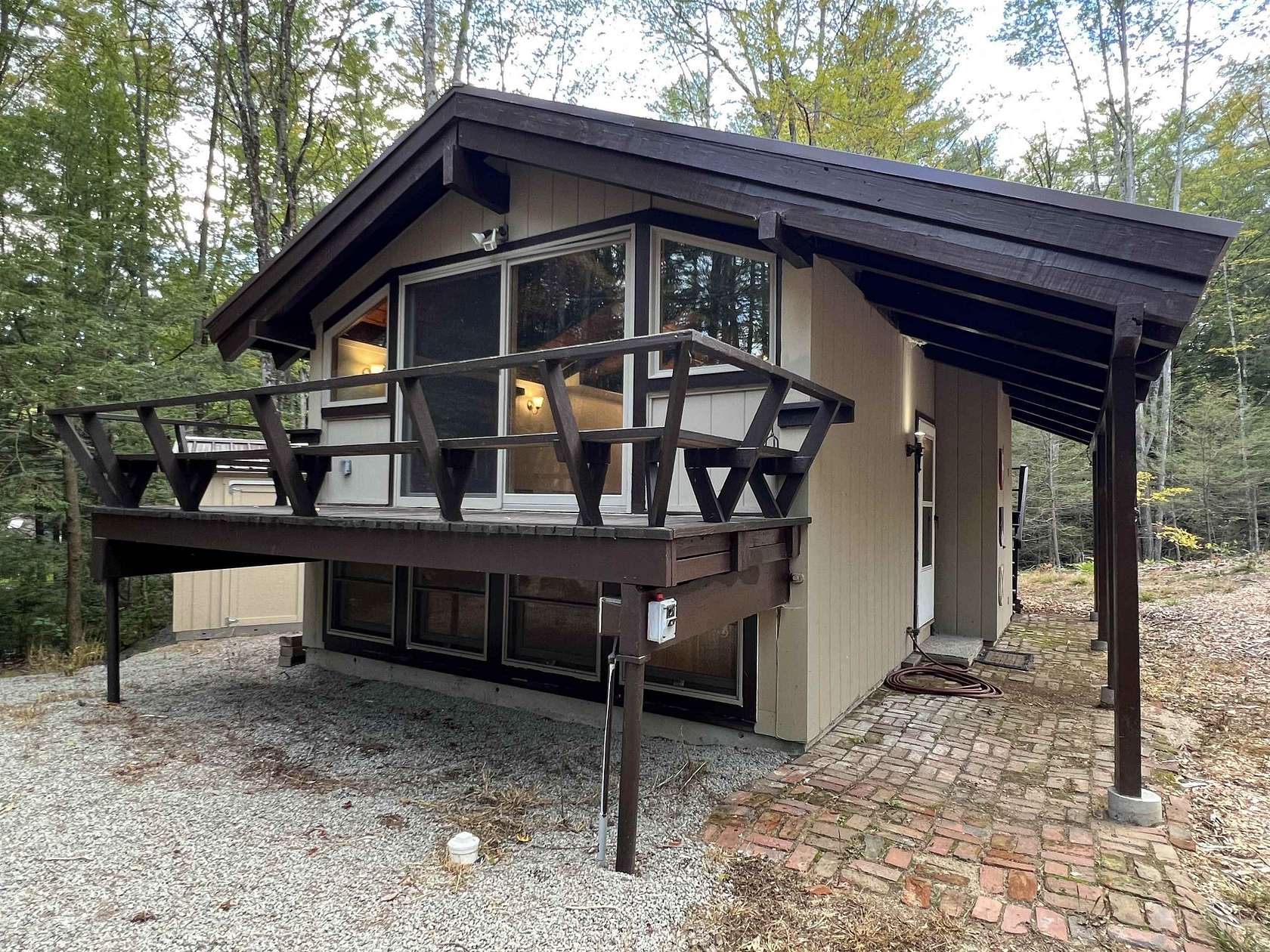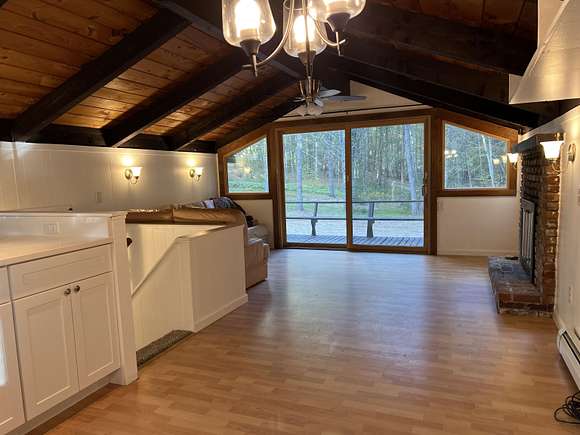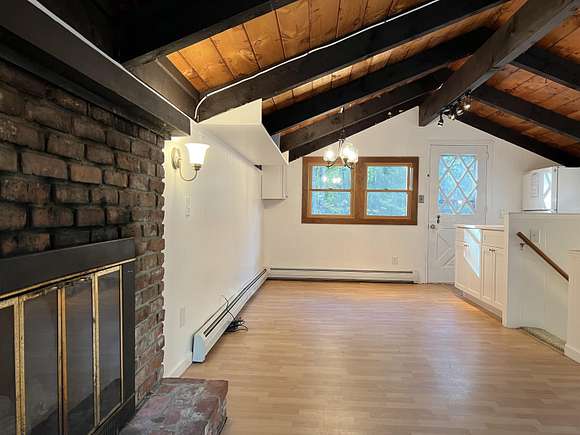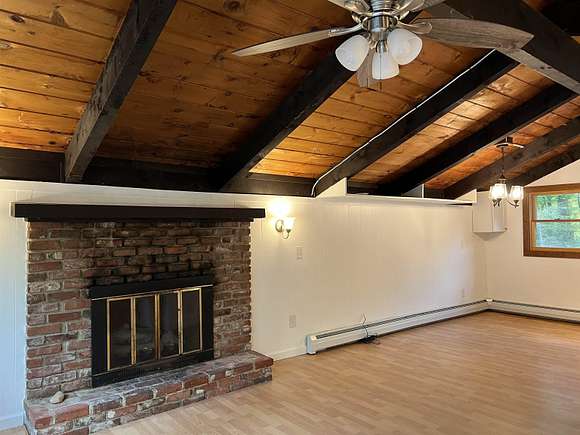Residential Land with Home for Lease in Conway, New Hampshire
314 Old Bartlett Rd Conway, NH 03860



































Walk to Cranmore Mountain Resort, Whitaker Woods and North Conway Village from this single family home on Old Bartlett Rd. Easy access to all local amenities and backroad convenience. Lovely rural setting, back off the road, where you'll hear the relaxing sounds of Kearsarge Brook bordering this 2 acre lot. Many recent renovations to this 1970s chalet style home, bring out the best of its features. The upstairs area features cathedral style ceilings with an open concept of living, dining and kitchen. New kitchen cabinets, appliances and counters in the small but efficient kitchen. Lovely lighting and recent interior paint. Living room sliders to a front deck and dining opens up to a back deck. One bedroom with closet, full bath and a study/office located on the lower level. Along with a laundry/storage room. There is also a large garden shed for additional storage on site. Heated by forced hot water and warmed with the ambiance of a propane fireplace surrounded by old fashion brick. Circular dirt driveway is shared with the owner of chalet who lives next door. Large woodsy setting with lots of sunshine and privacy. A dog with good references would be acceptable. Credit score needs to be 700 or higher for all adult applicants per owners along with solid income and references. NO SMOKERS!
Lease details
- Price
- $1,700 monthly
Directions
Kearsarge Rd to Whitaker Lane, left onto Old Bartlett Rd. 314 is on left. Chalet sits back from the road, next to Kearsarge Brook. Driveway is circular and shared with property owners' property. Okay to circle around to drive in/out.
Location
- Street Address
- 314 Old Bartlett Rd
- County
- Carroll County
- School District
- Sau #9
- Elevation
- 584 feet
Property details
- MLS Number
- NNEREN 5022089
- Date Posted
Detailed attributes
Listing
- Type
- Residential Lease
- Subtype
- Single Family Residence
Structure
- Stories
- 2
- Roof
- Metal
- Heating
- Baseboard, Hot Water
Exterior
- Parking
- Driveway
- Features
- Deck, Packing Shed, Shed, Storage, Window Screens
Interior
- Room Count
- 6
- Rooms
- Bathroom, Bedroom, Dining Room, Kitchen, Laundry, Living Room, Office
- Floors
- Tile, Vinyl
- Appliances
- Refrigerator
- Features
- 1st Floor Laundry, Ceiling Fan, Co Detector, Dining Area, Fireplace, Gas Fireplace, Smoke Detectr-HRDWRDW/Bat, Vaulted Ceiling
Nearby schools
| Name | Level | District | Description |
|---|---|---|---|
| John Fuller Elementary School | Elementary | Sau #9 | — |
| A. Crosby Kennett Middle SCH | Middle | Sau #9 | — |
| A. Crosby Kennett Sr. High | High | Sau #9 | — |
Listing history
| Date | Event | Price | Change | Source |
|---|---|---|---|---|
| Nov 13, 2024 | New listing | $1,700 | — | NNEREN |