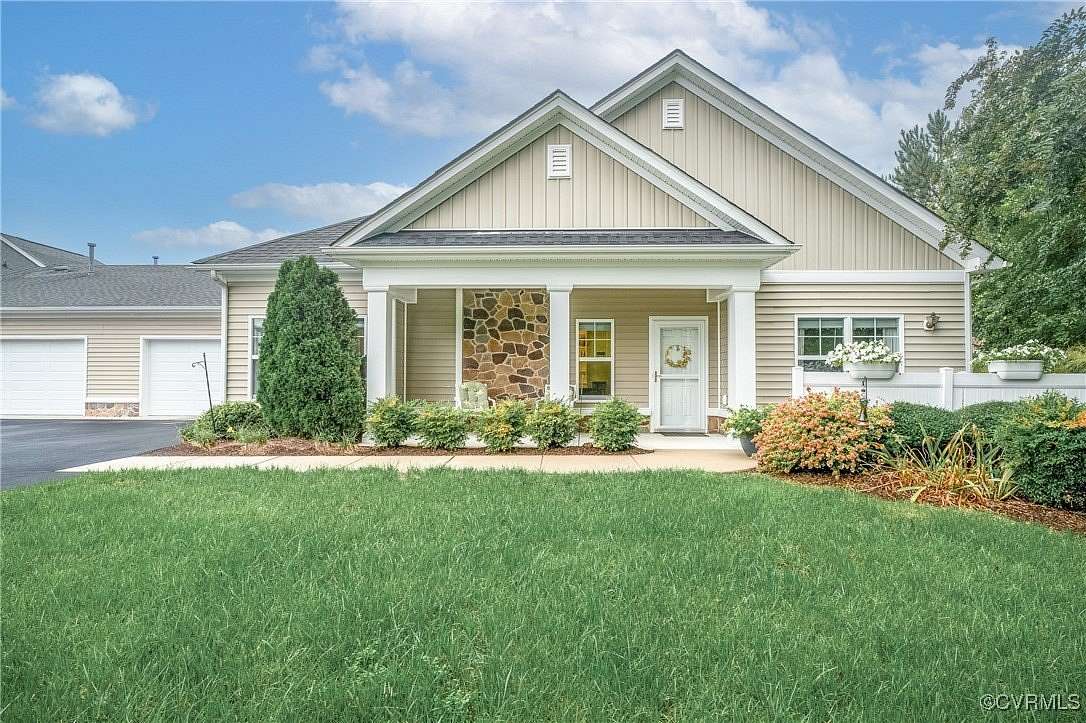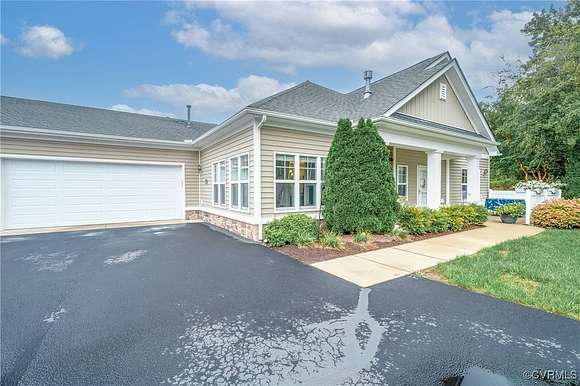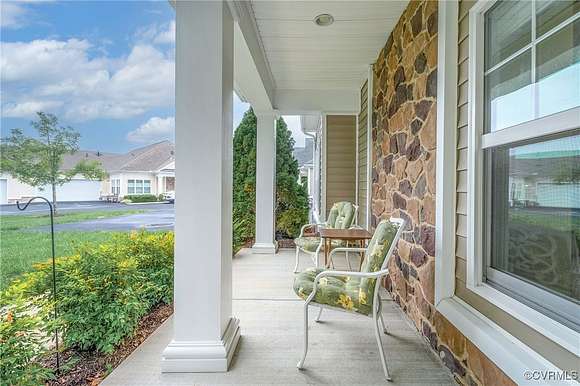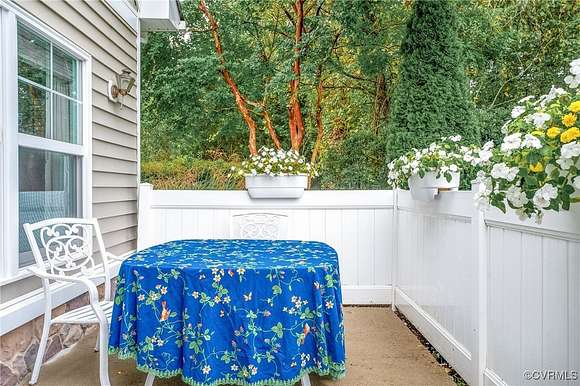Land with Home for Sale in Richmond, Virginia
313 Kernel Ct Richmond, VA 23236























Sought after END UNIT in Harvest Glen. Come see this MAINTENANCE FREE Condo situated adjacent to a tranquil pond. As you step inside, notice the rich and inviting wood vinyl flooring in the entryway. The OPEN CONCEPT interior invites you into the updated kitchen to cook a gourmet meal. Complete w/ GAS COOK TOP, GRANITE COUNTERS & Cabinets galore. Imagine yourself cozying up to read a book in the sunlight drenched Florida Room w/ beautiful built-ins. The family room boasts vaulted ceilings, gas fireplace and roughed-in home theater system to watch your favorite entertainment. As you retire for the evening, head to the primary bedroom with plush carpeting, bay window and his/her walk in closets w/ custom shelving. En suite has WALK-IN SHOWER, raised vanity and linen closet. Pay attention to the 2 additional generous sized bedrooms. The Laundry room has plenty of space and storage w/ built in cabinets & utility sink leading to the oversized 2 car garage - making it easy to bring in those groceries! The Private Patio allows for relaxation in the cool of the evening or after a long day. Amenities include - POOL, CLUBHOUSE & FITNESS ROOM. No age restriction.
Directions
288 to Courthouse Rd, Left onto Harvest Way, Left onto Pumpkin Pl, Right onto Lantern Way, Left onto Kernel Ct
Property details
- County
- Chesterfield County
- Community
- Harvest Glen
- Elevation
- 269 feet
- MLS Number
- CVRMLS 2425176
- Date Posted
Legal description
HARVEST GLEN COND PH 15 C BL32
Parcels
- 744-69-91-83-400-083
Property taxes
- 2024
- $3,420
Expenses
- Home Owner Assessments Fee
- $306 monthly
Detailed attributes
Listing
- Type
- Residential
- Subtype
- Single Family Residence
Lot
- Views
- Water
Structure
- Style
- Ranch
- Stories
- 1
- Materials
- Frame, Vinyl Siding
- Roof
- Composition
- Heating
- Fireplace, Forced Air
Exterior
- Parking
- Garage
- Features
- Lighting, Sprinkler Irrigation
Interior
- Room Count
- 8
- Rooms
- Bathroom x 2, Bedroom x 3, Dining Room, Kitchen, Living Room
- Floors
- Carpet, Ceramic Tile, Laminate, Tile
- Appliances
- Dishwasher, Dryer, Garbage Disposer, Microwave, Refrigerator, Washer
- Features
- Bedroom On Main Level, Bookcases, Built in Features, Dining Area, Double Vanity, Eat in Kitchen, Granite Counters, High Ceilings, Main Level Primary, Walk in Closets
Nearby schools
| Name | Level | District | Description |
|---|---|---|---|
| Gordon | Elementary | — | — |
| Midlothian | Middle | — | — |
| Monacan | High | — | — |
Listing history
| Date | Event | Price | Change | Source |
|---|---|---|---|---|
| Oct 1, 2024 | Under contract | $465,000 | — | CVRMLS |
| Sept 27, 2024 | New listing | $465,000 | — | CVRMLS |