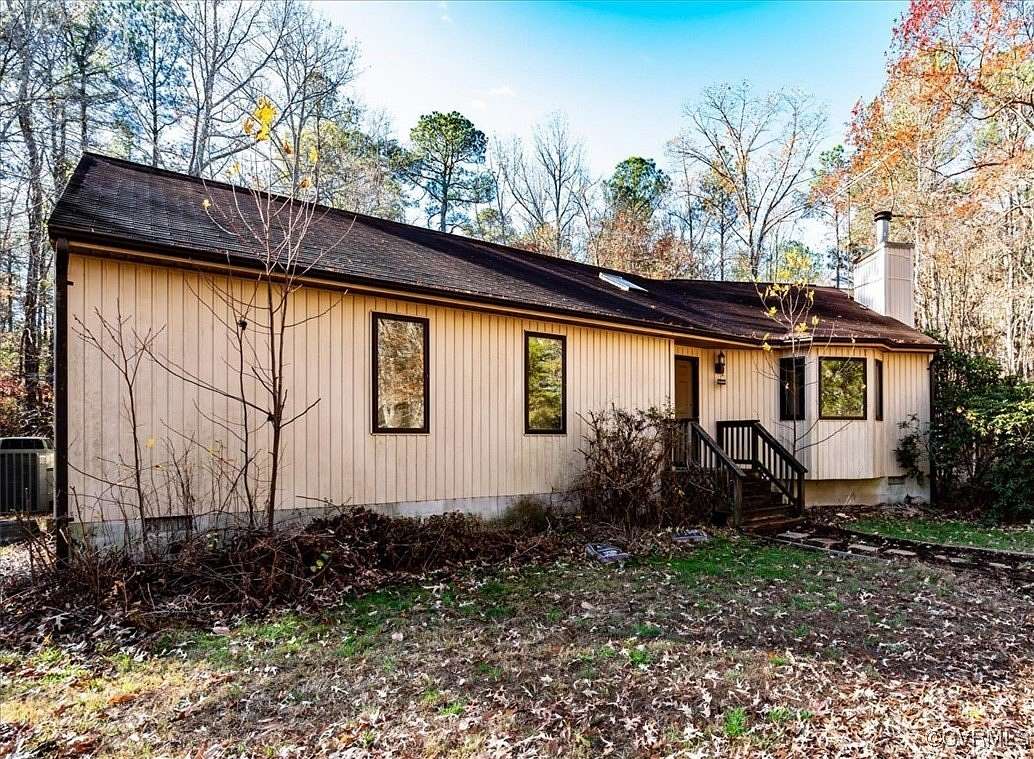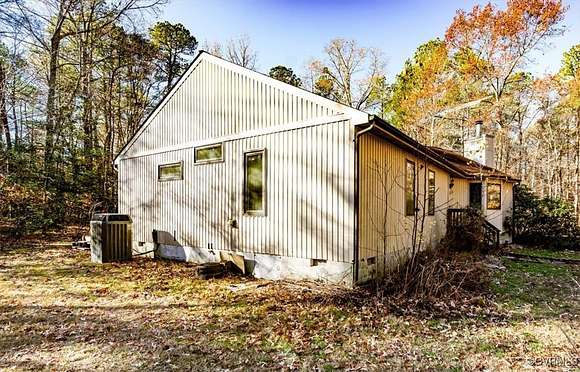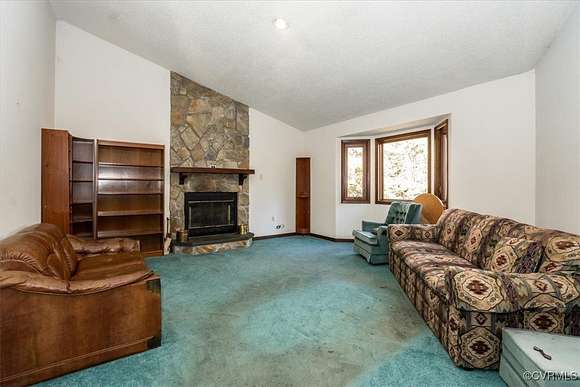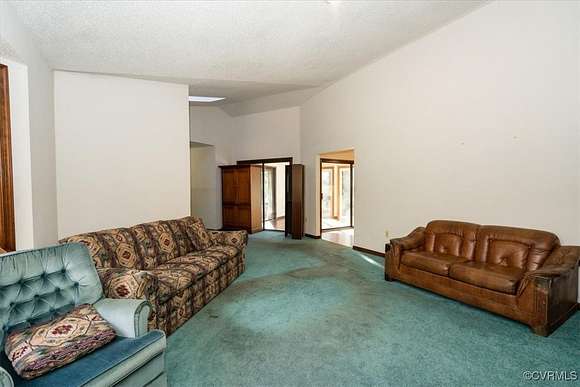Residential Land with Home for Sale in Hanover, Virginia
31200 Millers Crossing Rd Hanover, VA 23069



























Wonderful Opportunity to own a lovely home on 7 acres of land in Caroline County right at the Hanover line off of Route 301. 7 wooded acres with access to a pond at the end of the driveway. The home offers vaulted ceiling in the living room as well as two skylights one in the foyer and on in the sunroom off of the kitchen area. Large living room with vaulted ceiling, a fire place and a beautiful view from the picture frame window. Great sunroom with access to the rear deck, large eat-in kitchen with sliding doors leading to the covered rear porch, kitchen also has access to the laundry room, which has access to the covered side porch. Primary bedroom is in the rear of the home and has natural light from the rear windows, a large in-room bathroom and walk-in closet. Second bedroom is a nice size with good closet space and natural light on two sides. Third bedroom is in the front of the home and can be a guest room, office, nursery, workout area or music room. Outside offers a nice parking area at the top of the graveled driveway and two out buildings one of which is a two story building. The home and property have a lot of charm and warmth. Though the home may need some cosmetic updates it is a very solid home with a conditioned crawlspace/updated equipment and can EASILY be transformed into a home of much greater value. DON'T MISS OUT.
Directions
Route 301 to East Route 30. From there turn north on to Courtney Follow Courtney road to Millers Crossing Rd. turn right onto Millers Crossing Rd. follow road to 31200, home is on the right.
Location
- Street Address
- 31200 Millers Crossing Rd
- County
- Caroline County
- Elevation
- 190 feet
Property details
- Zoning
- RP
- MLS Number
- CVRMLS 2429316
- Date Posted
Property taxes
- 2024
- $1,846
Parcels
- 102-19-12
Legal description
OAK RIDGE SUBD LOT 12
Detailed attributes
Listing
- Type
- Residential
- Subtype
- Single Family Residence
Structure
- Style
- Contemporary
- Stories
- 1
- Materials
- Frame, Vinyl Siding, Wood Siding
- Roof
- Composition, Shingle
- Heating
- Fireplace
- Features
- Skylight(s)
Exterior
- Parking
- Driveway, Garage
- Features
- Deck, Out Buildings, Porch, Unpaved Driveway
Interior
- Room Count
- 5
- Rooms
- Bathroom x 2, Bedroom x 3
- Floors
- Carpet, Tile, Vinyl
- Appliances
- Dishwasher, Garbage Disposer, Refrigerator, Washer
- Features
- Bedroom On Main Level, Eat in Kitchen, Skylights
Nearby schools
| Name | Level | District | Description |
|---|---|---|---|
| Lewis & Clark | Elementary | — | — |
| Caroline | Middle | — | — |
| Caroline | High | — | — |
Listing history
| Date | Event | Price | Change | Source |
|---|---|---|---|---|
| Dec 4, 2024 | Under contract | $365,000 | — | CVRMLS |
| Nov 25, 2024 | New listing | $365,000 | — | CVRMLS |