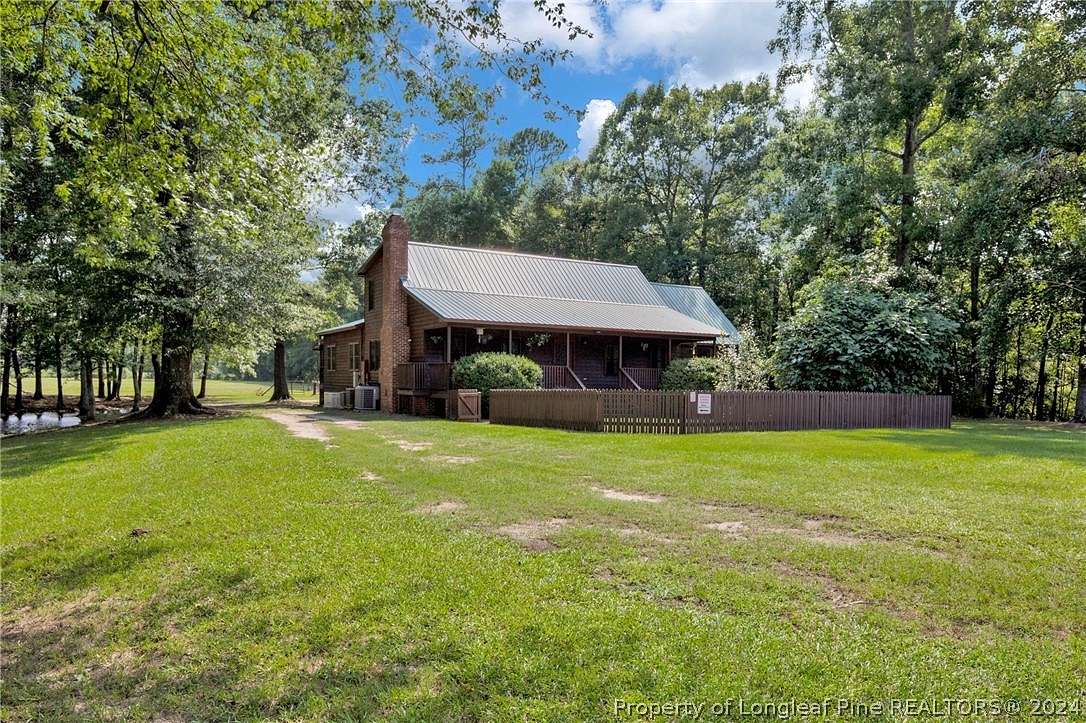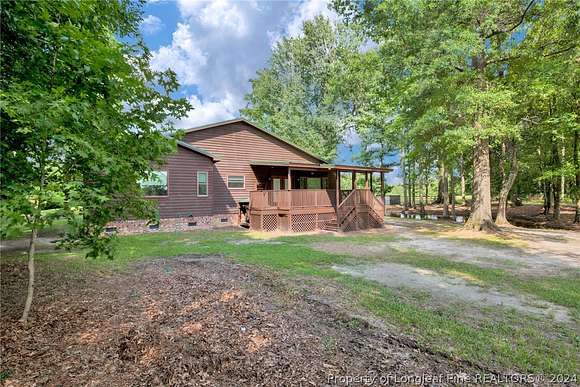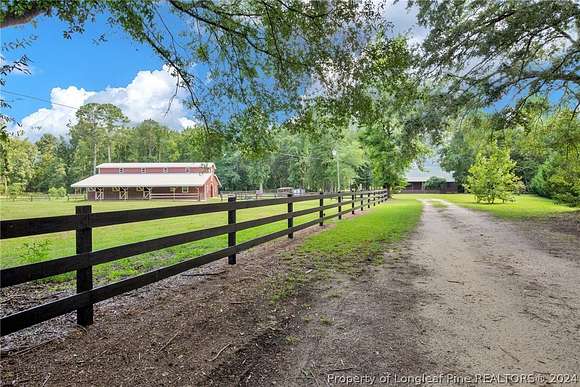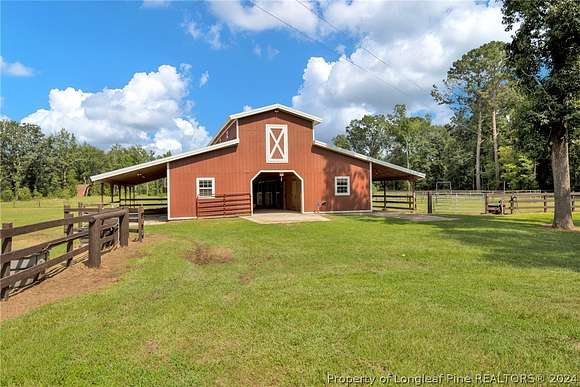Agricultural Land with Home for Sale in Fayetteville, North Carolina
3110 Cowboy Dr Fayetteville, NC 28306



















































This 3500+ SF equestrian estate spanning over 26 acres offers a retreat for those who choose the tranquility of country living.Featuring a deluxe 6-stall horse barn with a 13x24 workshop, feed room,tack room & hay loft.Includes 2 pastures & round pen area surrounded by a hot fence.The two-story, 4 BR 3 BA home includes 2 living rooms, dining room, & a gourmet kitchen-all with oak hardwood floors.Crown molding & energy efficient PELLA windows have been installed throughout.The expensive open kitchen features an enormous island, gas range, SS appliances with granite countertops & full backsplash.Property has fruit trees in fenced front yard.The original house was built in 1996, but a complete remodel & an 1800 sq foot addition was added in 2013.This special property is conveniently located 10 minutes from the airport and grocery shopping and 10 miles from downtown Fayetteville. AGENTS-not a member of LLP?Call Showing Time for access/disclosures. Permits on the documents section.
Directions
Head northeast on Butler Nursery Rd. Turn right onto Nash Rd. Turn right onto Cowboy Dr.
Location
- Street Address
- 3110 Cowboy Dr
- County
- Cumberland County
- Community
- Grays Creek
- Elevation
- 72 feet
Property details
- Zoning
- R40A - Residential District
- MLS Number
- FAR 728866
- Date Posted
Parcels
- 453-70-8223.543-70-4257.453-70-0328.452-79-5515
Legal description
John O'Grady Rev LO2A(6ac);2B(8.36ac);PT2 (5.79ac); SPT2 (6.13ac)
Detailed attributes
Listing
- Type
- Residential
- Subtype
- Single Family Residence
- Franchise
- Keller Williams Realty
Structure
- Materials
- Cedar
- Heating
- Fireplace
Exterior
- Fencing
- Fenced
- Features
- Cleared, Deck, Fence, Porch, Propane Tank Leased
Interior
- Room Count
- 10
- Rooms
- Bathroom x 3, Bedroom x 4
- Floors
- Carpet, Hardwood, Tile
- Appliances
- Dishwasher, Microwave, Range, Washer
- Features
- Attic, Breakfast Area, Ceiling Fans, Crown Molding, Double Vanity, Granite Counters, His and Hers Closets, Jetted Tub, Kitchen Island, Multiple Closets, Pantry, Primary Downstairs, Separate Formal Dining Room, Separate Formal Living Room, Separate Shower, Tray Ceilings, Walk in Closets, Workshop
Nearby schools
| Name | Level | District | Description |
|---|---|---|---|
| Grays Creek Middle School | Middle | — | — |
| Grays Creek Senior High | High | — | — |
Listing history
| Date | Event | Price | Change | Source |
|---|---|---|---|---|
| Nov 18, 2024 | Under contract | $800,000 | — | FAR |
| Oct 31, 2024 | Back on market | $800,000 | — | FAR |
| Oct 25, 2024 | Under contract | $800,000 | — | FAR |
| Oct 18, 2024 | Price drop | $800,000 | $49,000 -5.8% | FAR |
| Sept 15, 2024 | Price drop | $849,000 | $31,000 -3.5% | FAR |
| Aug 2, 2024 | New listing | $880,000 | — | FAR |