Residential Land with Home for Sale in Gordonsville, Virginia
311 Spring Hill Dr Gordonsville, VA 22942
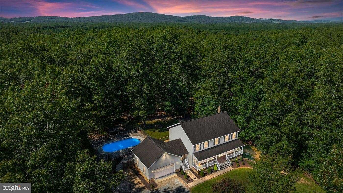
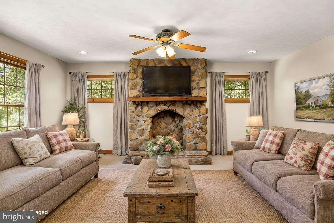
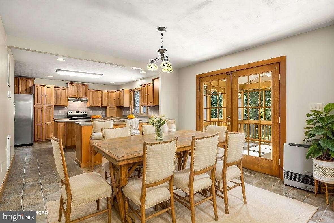
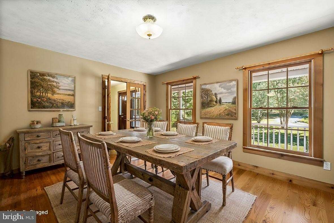
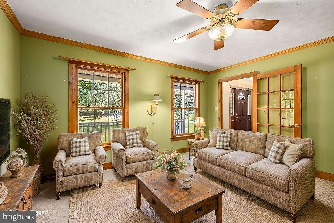
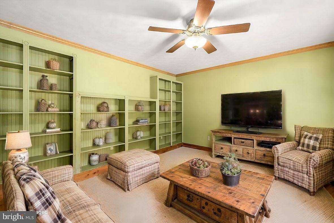
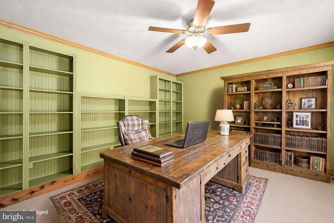
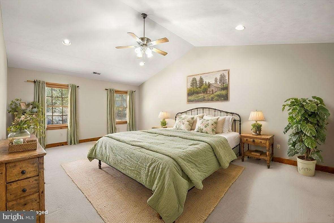
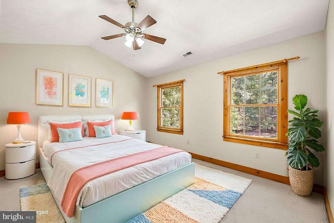
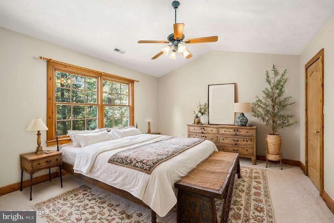
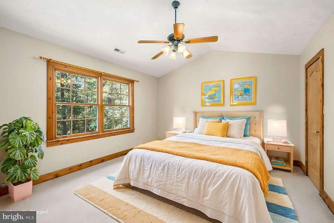
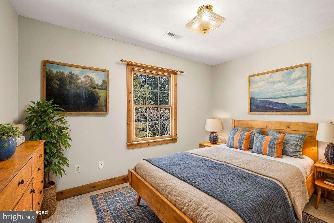
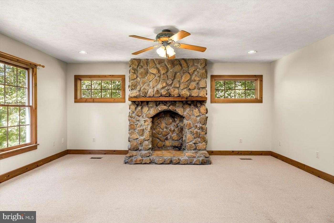
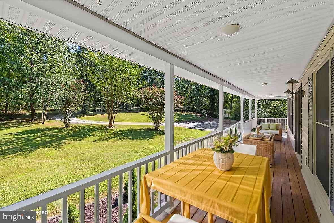
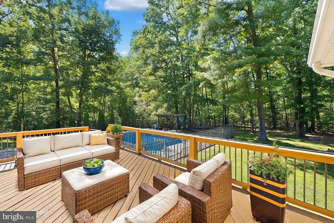
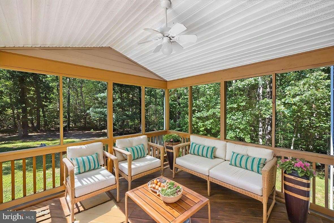
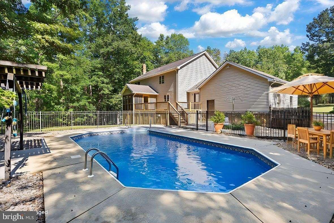
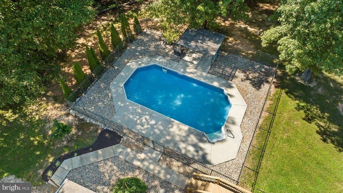
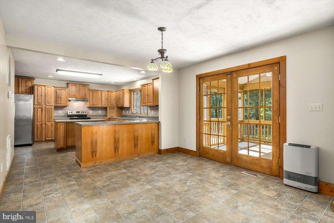
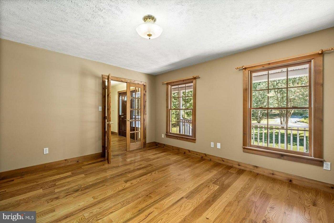
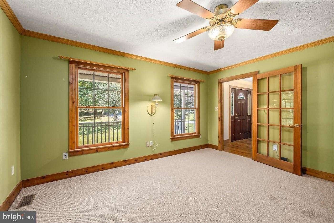
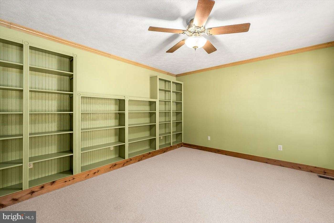
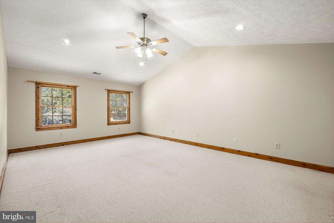
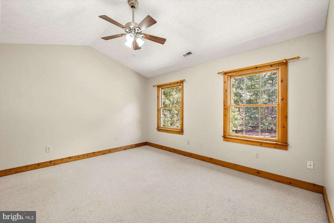
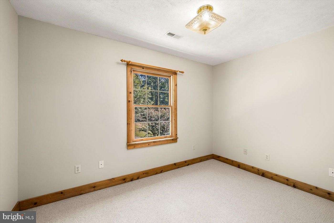
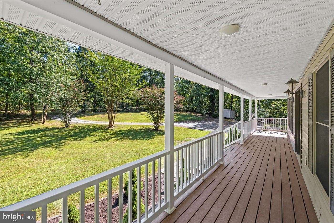
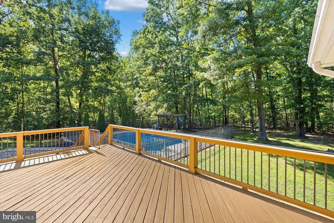
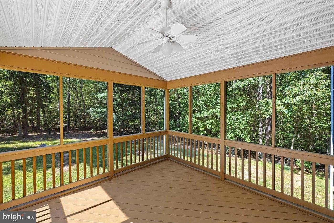
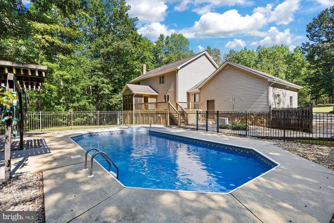
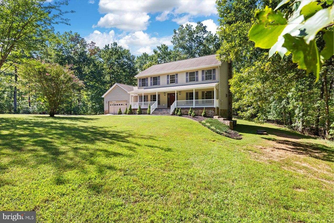
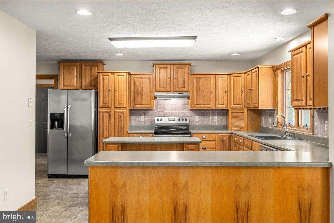
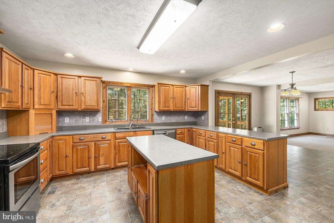
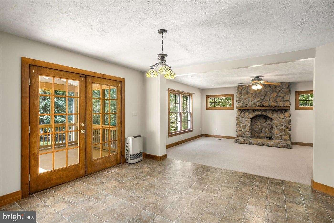
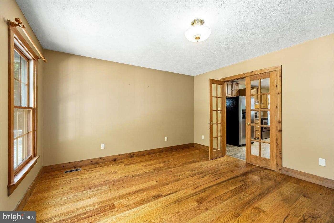
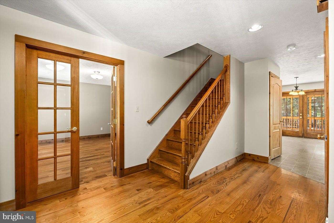
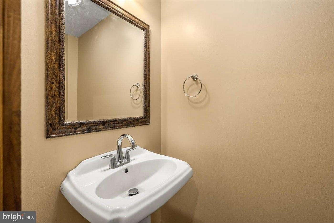
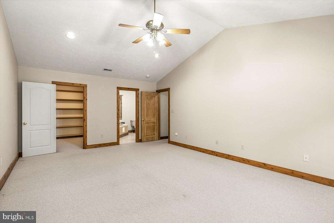
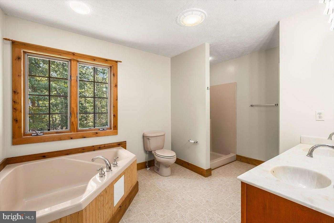
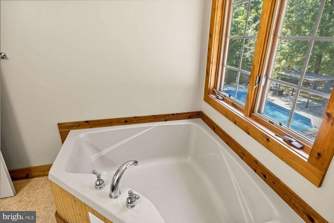
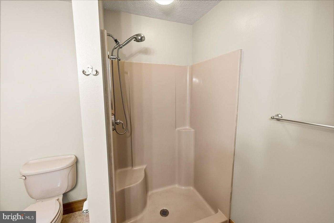
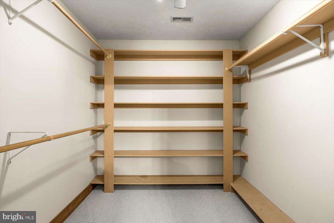
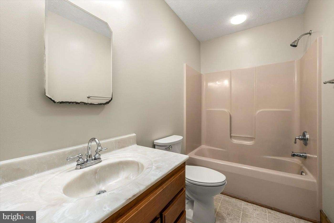
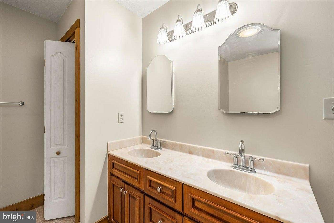
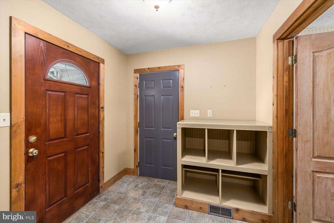
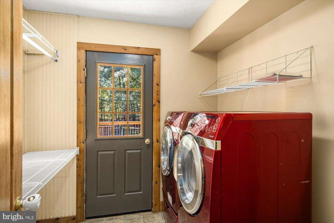
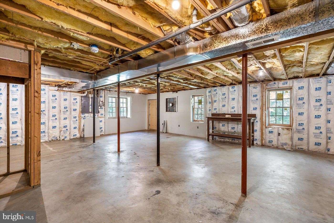
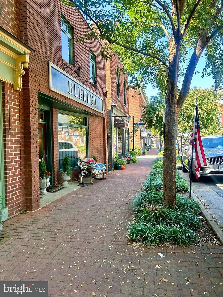
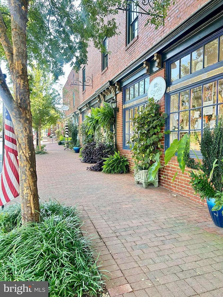
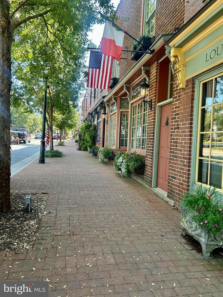
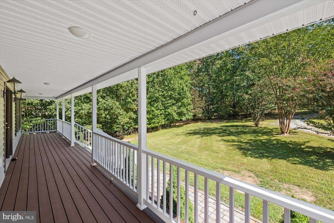
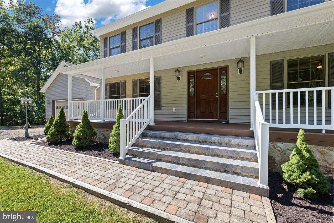
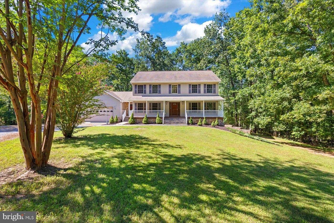
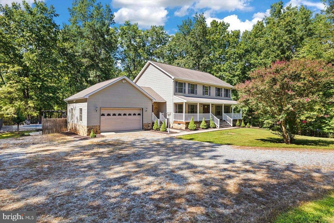
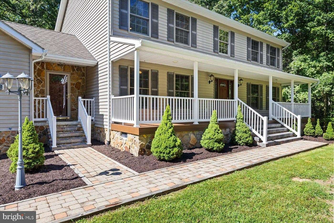
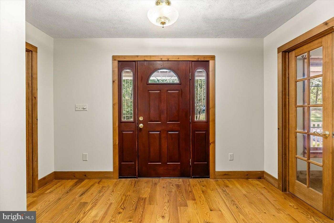
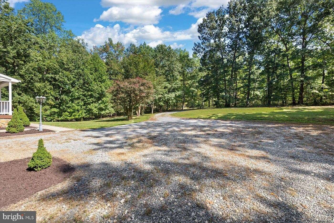
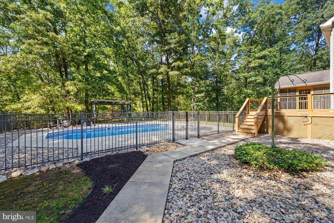
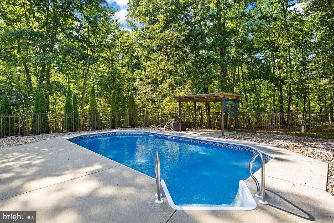
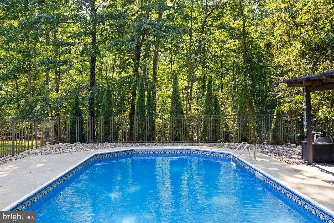
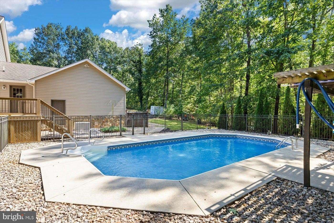
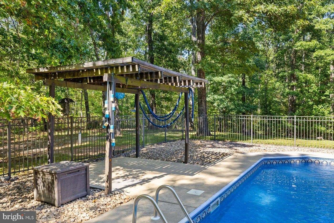
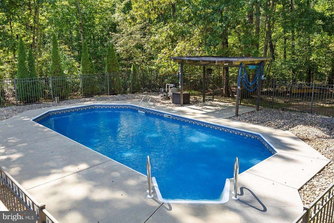
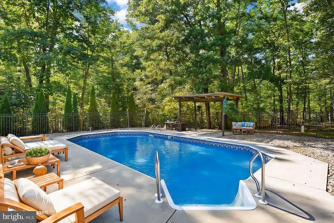
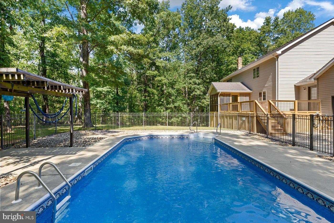
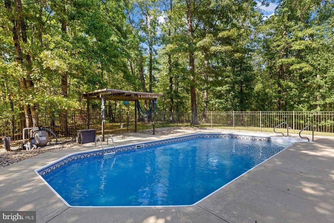
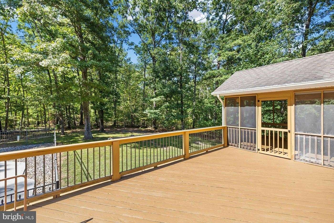
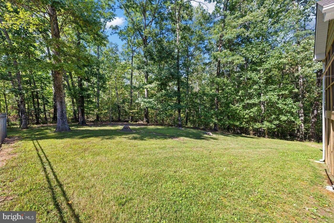
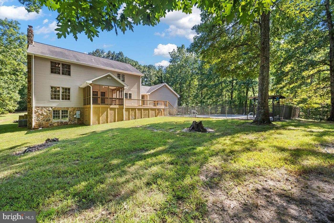
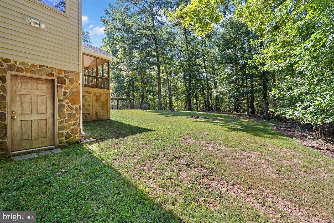
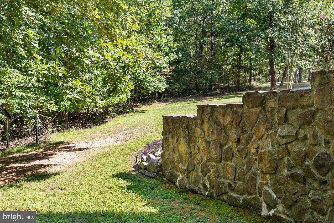
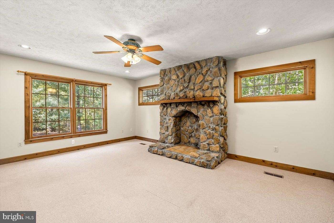
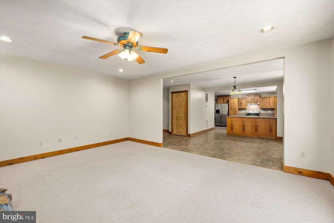
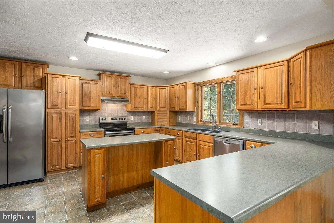
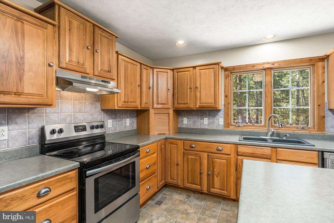
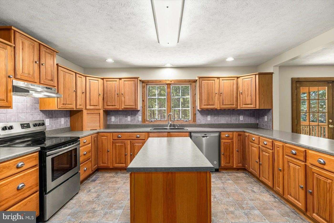
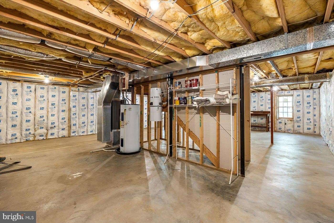
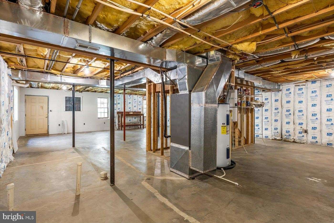
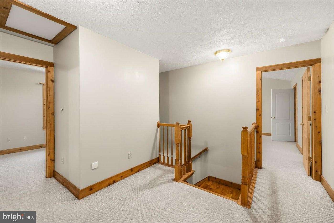
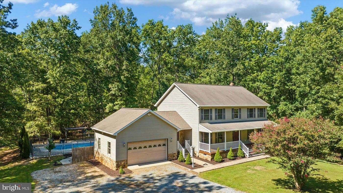
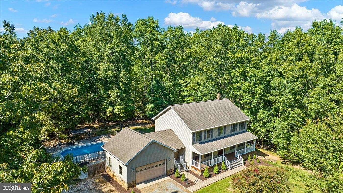
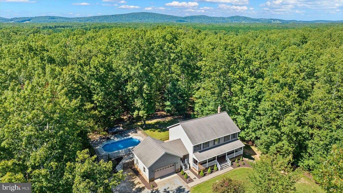
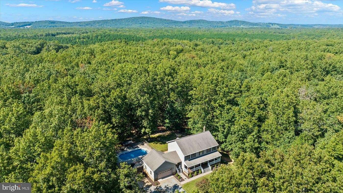
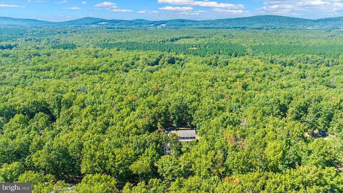
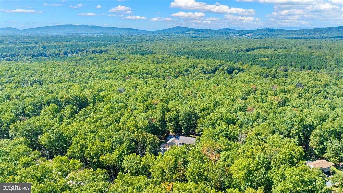
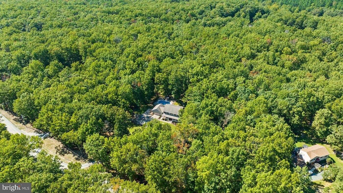
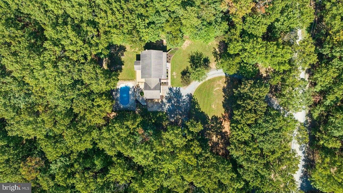
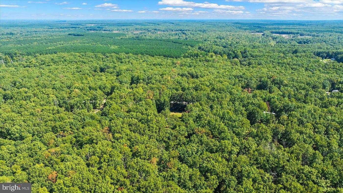
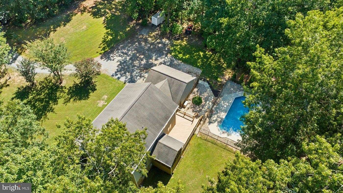
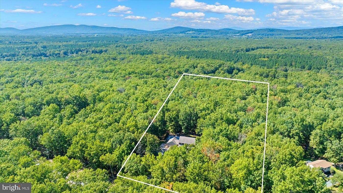

























































































Classic colonial retreat nestled on 5 acres that welcomes horses! Just minutes from the charming Main Street of Gordonsville. A great commuting location - Richmond, Charlottesville, Fredericksburg, Northern Virginia are all an easy drive + there's the option to work remotely with Firefly internet. This spacious 2,816 sq. ft. home features 4 bedrooms and 2.5 baths, showcasing traditional design elements like oak flooring, crown molding, and built-in library shelving. The heart of the home is a generously sized kitchen with a center island and breakfast area, complemented by a family room, formal living and dining rooms, and a main floor mud room. The diverse main floor design offers flexible arrangements for the family room, dining room, and living room, catering to various lifestyles and preferences. Enjoy the privacy of the upper floor bedrooms, where 3 boast vaulted ceilings. The full unfinished walkout basement, with natural lighting and rough-in plumbing, offers great potential for future expansion.
The outdoor space is perfect for entertaining, with a full covered front porch, rear screened porch, deck, and an inground pool, ideal for summer gatherings. Additional amenities include an insulated 2-car garage with a propane heater, front porch composite decking, powder-coated aluminum fencing, a 30 AMP generator plug, and wiring for a generator. Don't miss out on this opportunity--get ready to enjoy the 2025 pool season in your new home! See documents for additional information and recent improvements.
Location
- Street Address
- 311 Spring Hill Dr
- County
- Louisa County
- Community
- Rapidan Forest
- School District
- Louisa County Public Schools
- Elevation
- 453 feet
Property details
- MLS #
- TREND VALA2006500
- Posted
Property taxes
- Recent
- $3,359
Expenses
- Home Owner Assessments Fee
- $250 annually
Resources
Detailed attributes
Listing
- Type
- Residential
- Subtype
- Single Family Residence
- Franchise
- Redefy
Structure
- Style
- Colonial
- Materials
- Vinyl Siding
- Cooling
- Central A/C, Heat Pumps
- Heating
- Heat Pump
Exterior
- Parking Spots
- 2
- Parking
- Driveway
- Features
- Pool
Interior
- Rooms
- Basement, Bathroom x 3, Bedroom x 4
- Appliances
- Dishwasher, Dryer, Electric Range, Front Load Washer, Range, Refrigerator, Washer
- Features
- Breakfast Area, Built-Ins, Carpet, Ceiling Fan(s), Central Vacuum, Crown Moldings, Family Room Off Kitchen, Formal/Separate Dining Room, Island Kitchen, Pantry, Primary Bath(s), Soaking Tub Bathroom, Traditional Floor Plan, Walk-In Closet(s), Wood Floors
Listing history
| Date | Event | Price | Change | Source |
|---|---|---|---|---|
| Feb 5, 2025 | Under contract | $585,000 | — | TREND |
| Jan 30, 2025 | Price drop | $585,000 | $9,900 -1.7% | TREND |
| Nov 16, 2024 | Price drop | $594,900 | $5,000 -0.8% | TREND |
| Sept 30, 2024 | Price drop | $599,900 | $20,000 -3.2% | TREND |
| Sept 13, 2024 | New listing | $619,900 | — | TREND |