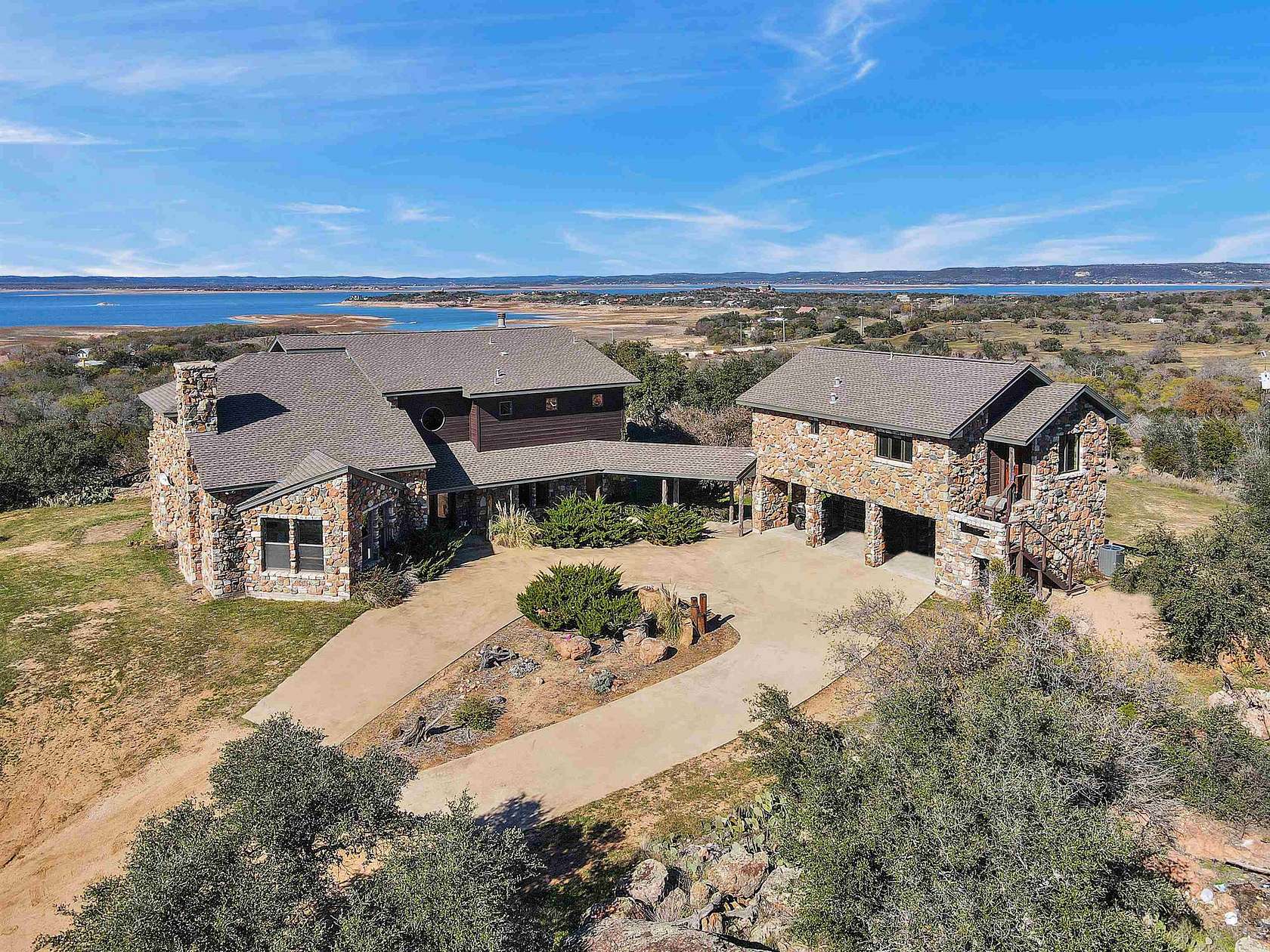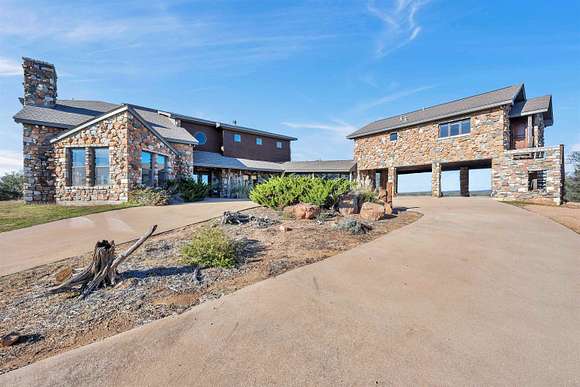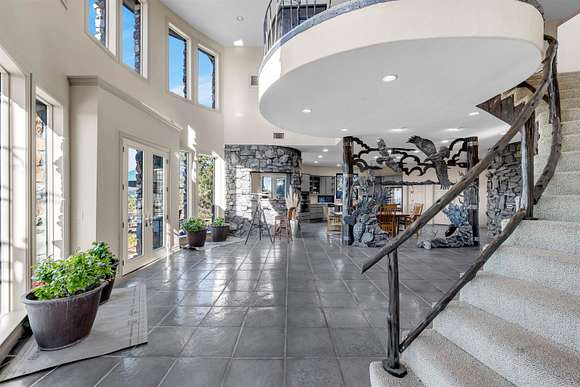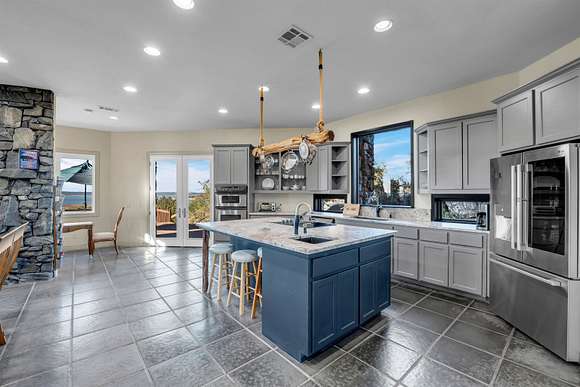Residential Land with Home for Sale in Burnet, Texas
311 Granite Cir Burnet, TX 78611



























Lake views, panoramic views, Hill Country land, massive gorgeous custom home - what more could you ask for?! This extravagant home sits above Lake Buchanan with unobstructed views and TONS of outdoor space to enjoy all the sunsets! This custom home was built using the Granite that came directly from the property - how unique is that?! Inside, there are 2 bedrooms and 2.5 baths in the main house which is approximately 4,662 sqft, a guest house above the garage that is approximately 906 sqft and accommodates 1 bedroom and 1 full bath. The guest house sits above a 3 car carport that is constructed of the same beautiful granite and is open on both sides for easy access. The kitchen n the main house has been recently updated with leather granite, burl wood cabinets and a center island. The spiral staircase leads you up to an office area where you can enjoy gorgeous hill country views! The windows are to die for in this home! There are 2 fireplaces - one in the master bedroom that leads to the spacious master bath and the second one leads from the floor to the ceiling in the game room/bar area! There are private balconies off of both bedrooms, how dreamy is that! This custom home is truly a "must see!" Pictures could never do this land or this home justice!
Directions
Hwy 29 West from Burnet, 10 miles toward Buchanan. At Blinking Light (HWY 690) turn right. Go approx. 3 miles and Granite Hills Gate will be on the right!
Location
- Street Address
- 311 Granite Cir
- County
- Burnet County
- Community
- Granite Hills
- School District
- Burnet
- Elevation
- 1,129 feet
Property details
- Zoning
- Res
- MLS Number
- HLAR 166977
- Date Posted
Expenses
- Home Owner Assessments Fee
- $120 annually
Parcels
- 016407
Legal description
Being 7.5 acres out of S4913 GRANITE HILLS PHASE I LOT 10, 11, 12-A & 13-A & PT OF 1, 2, & 3, 20.0
Resources
Detailed attributes
Listing
- Type
- Residential
- Subtype
- Single Family Residence
Lot
- Views
- Hills, Lake, Panorama
Structure
- Materials
- Stone
- Roof
- Composition
- Heating
- Central Furnace, Fireplace
Exterior
- Parking
- Carport
- Features
- Balcony, Guest House, Gutters/Downspouts, Porch, Porch-Covered, Separate Guest House, Stonework
Interior
- Rooms
- Bathroom x 3, Bedroom x 3, Dining Room, Kitchen, Laundry, Living Room, Office, Utility Room
- Floors
- Carpet, Hardwood
- Appliances
- Cooktop, Dishwasher, Double Oven, Garbage Disposer, Microwave, Washer
- Features
- Bar-Wet, Breakfast Bar, Counters-Granite, Counters-Solid SRFC, Pantry, Recessed Lighting, Walk-In Closet(s), Whirlpool Tub
Listing history
| Date | Event | Price | Change | Source |
|---|---|---|---|---|
| Sept 11, 2024 | Price drop | $1,890,000 | $100,000 -5% | HLAR |
| Apr 10, 2024 | Price drop | $1,990,000 | $210,000 -9.5% | HLAR |
| Jan 4, 2024 | New listing | $2,200,000 | — | HLAR |
