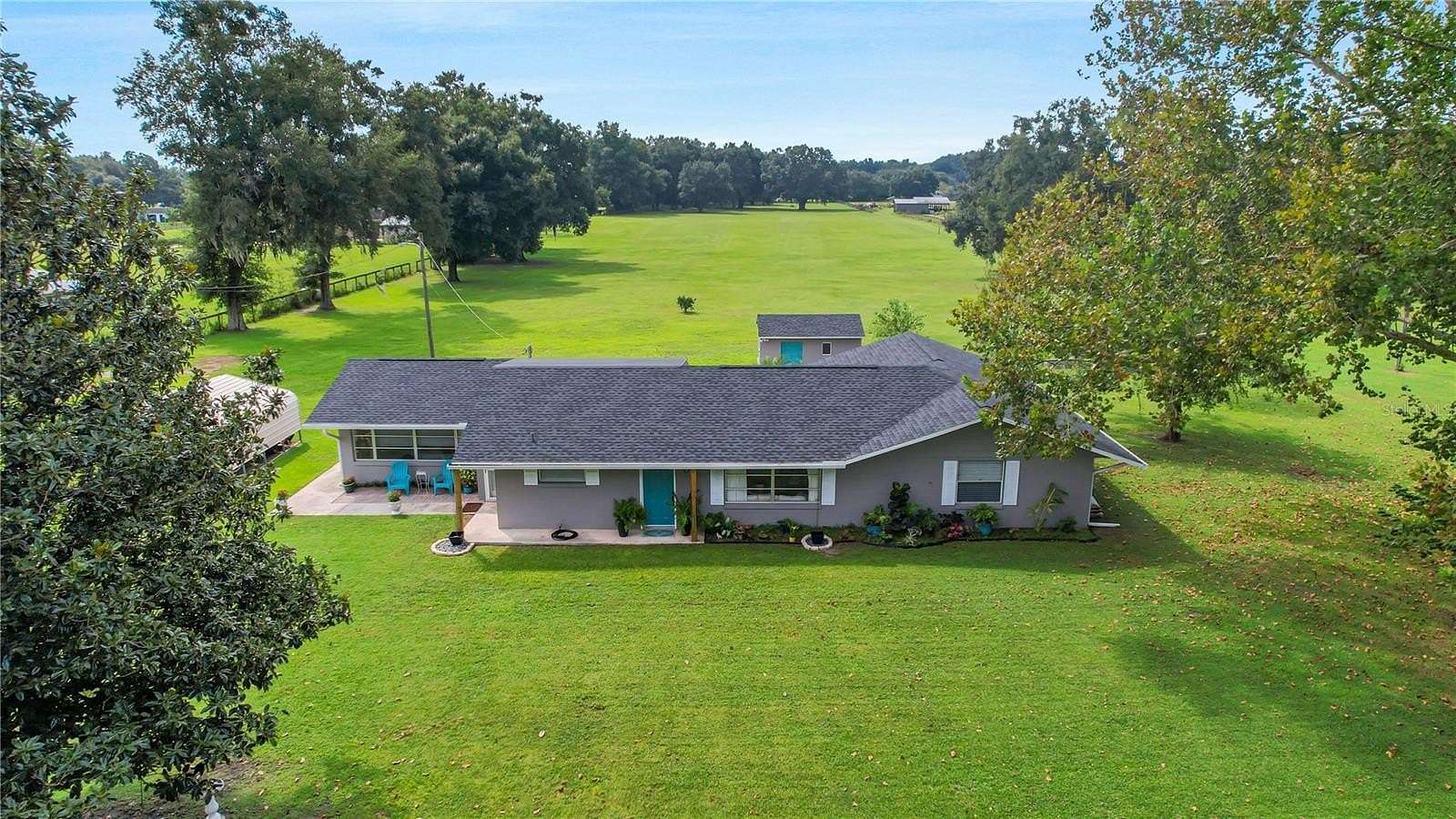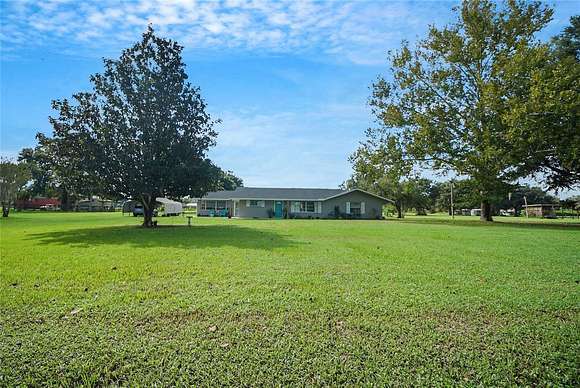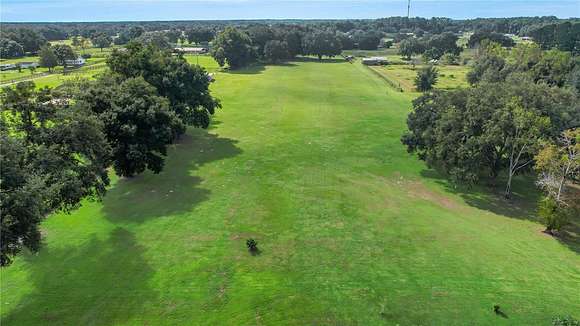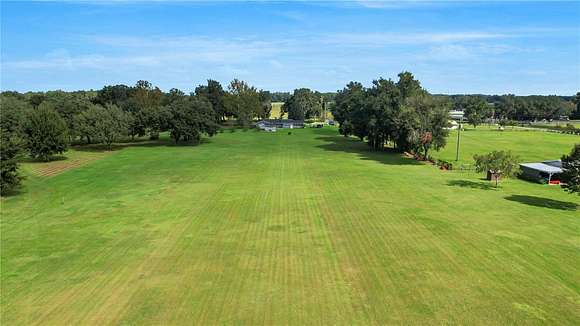Residential Land with Home for Sale in Summerfield, Florida
310 SE 160th St Summerfield, FL 34491




















































Amazing 6.67 acre homestead awaiting for you to call this little peace of heaven home sweet home! This beautiful spacious Block Stucco 3 bedroom 2 bath + bonus room home has been updated with the following: New Roof 05/2024, New HVAC 07/2021, New Splitter hvac unit 07/21, Exterior painted 05/24, Interior painted 2023 & 2024, New Laminate floors (2023), New Refrigerator 2022, new dishwasher 2024, new water heater 2024 and more! Upon entering this lovely home, notice the lovely kitchen with crown molding, GAS Stove, breakfast bar area, white cabinets with butcher block countertops & a lazy Susan, plenty of storage and white subway tiles as backsplash. The living room also has crown molding, a white decorative fireplace and a plenty of space for entertaining guests. This home is a split floorplan. There are 3 very large bedrooms plus a bonus room which also has a closet. The primary bath has a walk in shower with a new toilet while the guest bath is a tub/shower combo with updated vanity and new toilet. An added bonus is the 500+ sq ft Florida room that is NOT included in the sq footage. There is a storage shed out back. Also there is a sidewalk & porch that wraps around half the home. There is a large 2 car carport along with plenty of space to put up a workshop or a garage. Bring your toys, boat, four wheelers and animals. This location is perfect in that you feel like you are in the country yet you are just minutes to the villages, interstate 75, shopping, medical offices, restaurants, and more! Be sure to view the 3D Matterport & Video! Call today for your private showing!
Directions
From Ocala: 475 South past 484, Right onto SE 160th St to property on Left, approx 1/2 mile
Location
- Street Address
- 310 SE 160th St
- County
- Marion County
- Elevation
- 79 feet
Property details
- Zoning
- A1
- MLS Number
- MFRMLS G5088027
- Date Posted
Property taxes
- 2023
- $3,530
Parcels
- 44827-001-00
Legal description
SEC 29 TWP 17 RGE 22 E 1/3 OF E 1/2 OF NW 1/4 OF NW 1/4
Resources
Detailed attributes
Listing
- Type
- Residential
- Subtype
- Single Family Residence
- Franchise
- Century 21 Real Estate
Structure
- Materials
- Block, Stucco
- Roof
- Shingle
- Heating
- Fireplace, Heat Pump
Exterior
- Parking
- Carport
- Features
- Paved, Private Mailbox, Rain Gutters, Storage
Interior
- Room Count
- 8
- Rooms
- Bathroom x 2, Bedroom x 3, Bonus Room, Kitchen, Living Room
- Floors
- Carpet, Concrete, Laminate
- Appliances
- Dishwasher, Dryer, Range, Refrigerator, Washer
- Features
- Ceiling Fans(s), Eat-In Kitchen, Open Floorplan, Smoke Detector(s), Split Bedroom
Listing history
| Date | Event | Price | Change | Source |
|---|---|---|---|---|
| Dec 11, 2024 | Under contract | $569,000 | — | MFRMLS |
| Oct 10, 2024 | New listing | $569,000 | — | MFRMLS |