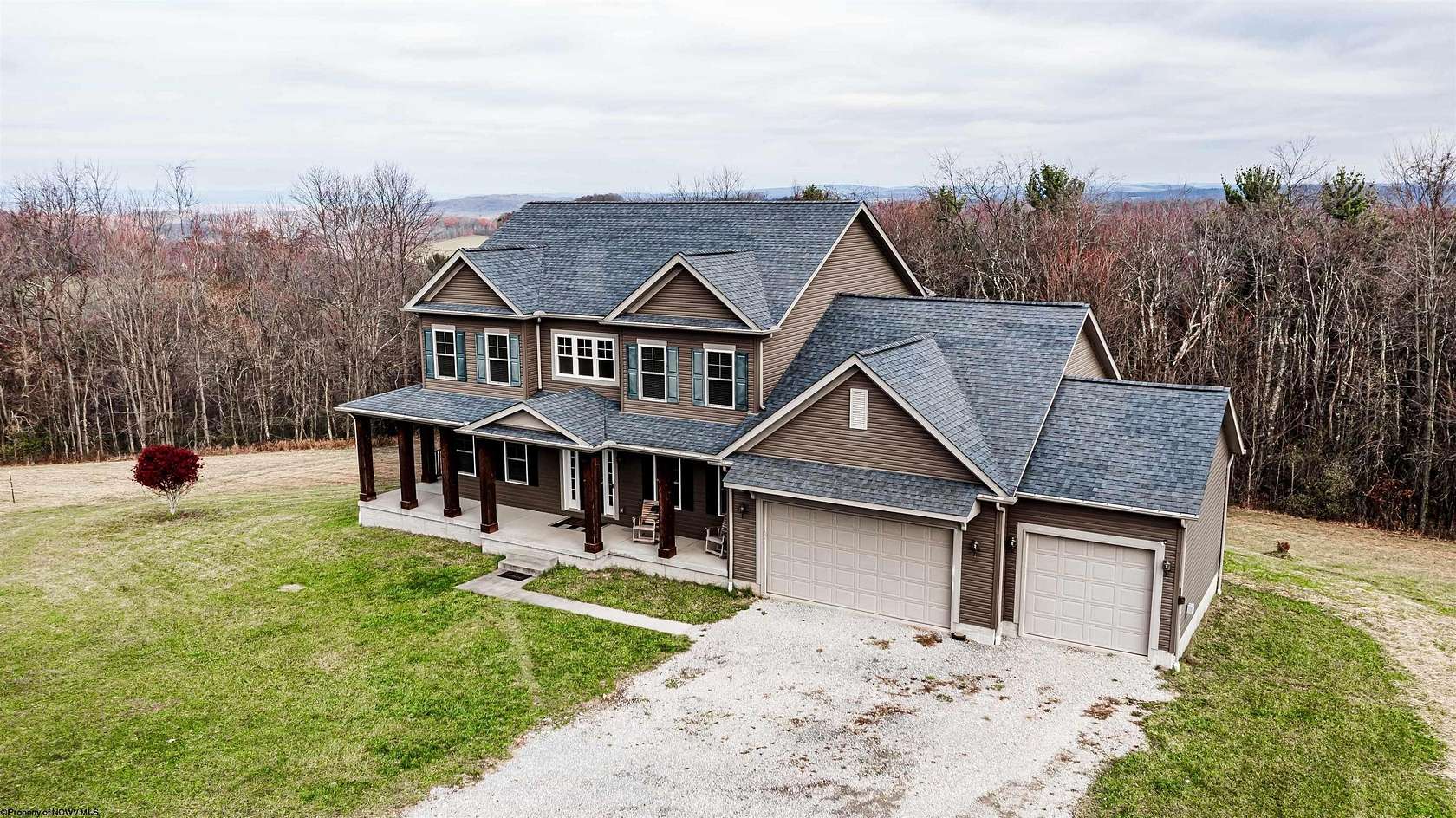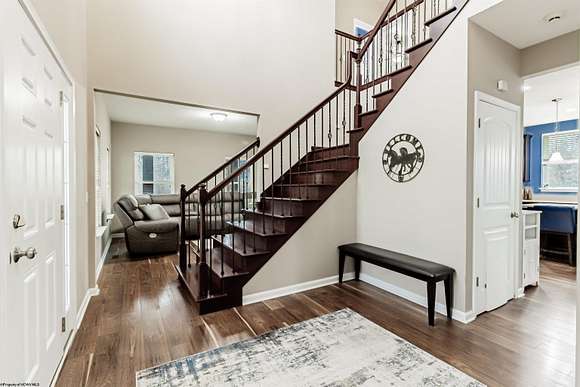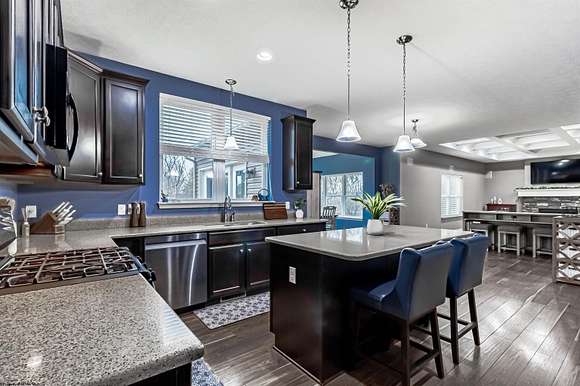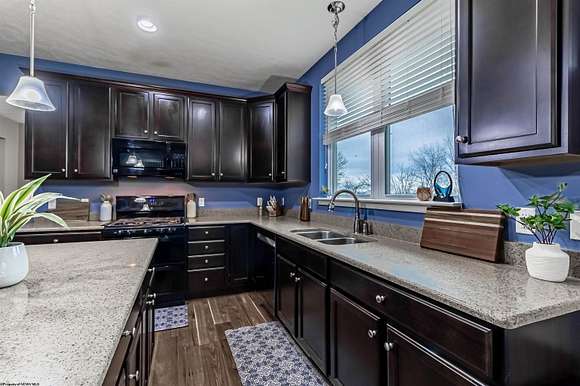Agricultural Land with Home for Sale in Bruceton Mills, West Virginia
310 Hilltop Dr Bruceton Mills, WV 26525

















































This property has undergone a variety of improvements in a short amount of time. Hilltop Drive is named this for a good reason. When you drive up to this property of 87+/- Acres you will see the sprawling beauty of Almost Heaven. If you are looking for privacy, look no further. Built in 2015, this 4 BR, 2.5 BA, 2-story charmer has plenty of space to spread out, inside or out. The kitchen features solid counters & stainless-steel appliances including gas range. The sunroom with 3 walls of windows has been turned into the dining room by the present owner, which adds to the charm of the great room area & will keep everyone together for gatherings or movie night. Upgraded Prodigi high speed internet is a plus when working from home. Outside a water line has been run to the pasture & approximately 8 acres are now fenced with 2 new 18x20 - 3-sided pole barns. You will not be short on storage with this unfinished interior/exterior entry basement as well as the 3 attached and detached garage spaces for all of your vehicles, equipment & toys.
Directions
I-68 to Bruceton Exit 23 Rt 26 N 1.5 mile, right on Brandonville Pike approx 5 miles, hard right for .5 miles on Spring Drive (turns to Hilltop Dr.). At water tower take right through gate. NOTE- This route is 5 minutes faster than Prison Road.
Location
- Street Address
- 310 Hilltop Dr
- County
- Preston County
- School District
- Preston
- Elevation
- 2,060 feet
Property details
- MLS Number
- NCWVREIN 10157288
- Date Posted
Property taxes
- 2025
- $5,725
Legal description
Sur 86.049 Little Sandy, + Sur 1.26 A (PCL A) Little Sandy, map 17 parcel 0019.001, Map 17 Parcel 0043.0000
Detailed attributes
Listing
- Type
- Residential
- Subtype
- Single Family Residence
- Franchise
- Howard Hanna
Lot
- Views
- Mountain, Panorama
Structure
- Stories
- 2
- Materials
- Stone
- Roof
- Shingle
- Cooling
- Ceiling Fan(s), Heat Pumps
- Heating
- Fireplace, Forced Air, Heat Pump
Exterior
- Parking Spots
- 6
- Fencing
- Fenced
- Features
- Barn, Fence, Medical Facility, Outbuilding, Packing Shed, Porch, Private Yard, Shed(s), Storage Shed/Outbuilding
Interior
- Room Count
- 11
- Rooms
- Basement, Bathroom x 3, Bedroom x 4, Den, Dining Room, Family Room, Great Room, Kitchen, Laundry, Living Room, Office, Workshop
- Floors
- Carpet, Full Carpet, Laminate, Vinyl
- Appliances
- Dishwasher, Dryer, Microwave, Range, Refrigerator, Softener Water, Washer
- Features
- 9ft+ Ceiling, All Window Treatments, Cable Ready, Carbon Monoxide Detectors, Electric Dryer Connection, Garage Door Opener, Garden Tub, Gas Stove Connection, High Speed Internet Avail, Hot Water Heater Gas, Primary Bath, Smoke Detectors, Washer Connection, Water Filter
Property utilities
| Category | Type | Status | Description |
|---|---|---|---|
| Power | Grid | On-site | — |
| Water | Public | On-site | — |
Nearby schools
| Name | Level | District | Description |
|---|---|---|---|
| Bruceton School | Elementary | Preston | — |
| Bruceton School | Middle | Preston | — |
| Preston High | High | Preston | — |
Listing history
| Date | Event | Price | Change | Source |
|---|---|---|---|---|
| Nov 21, 2024 | New listing | $899,900 | — | NCWVREIN |