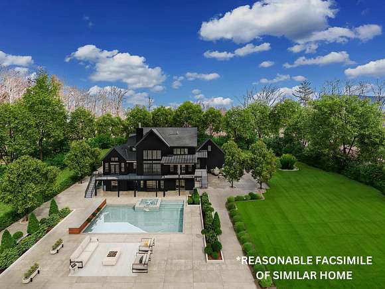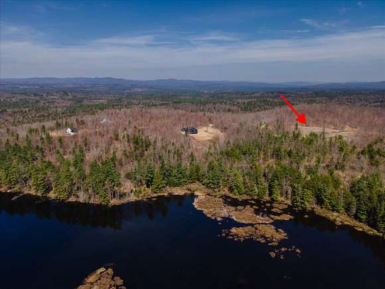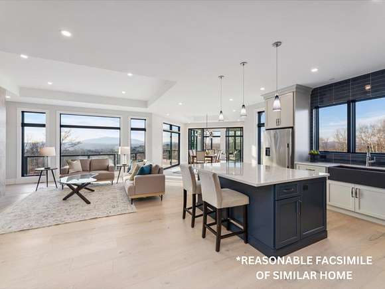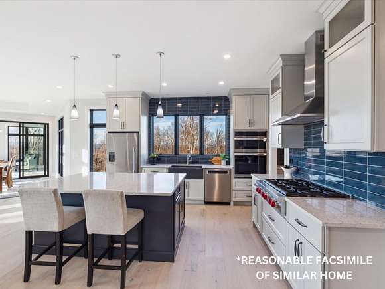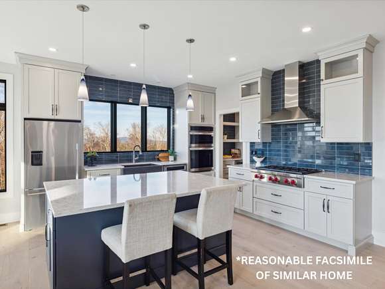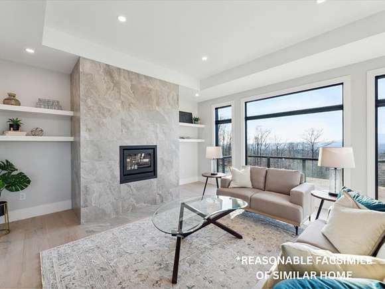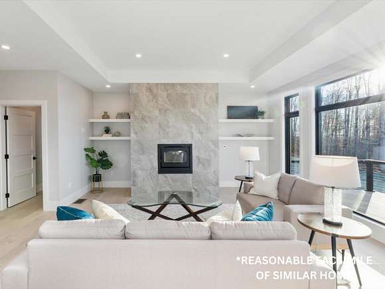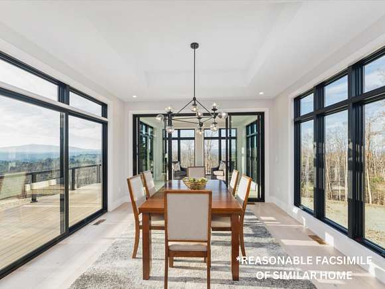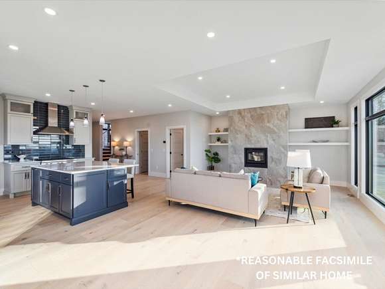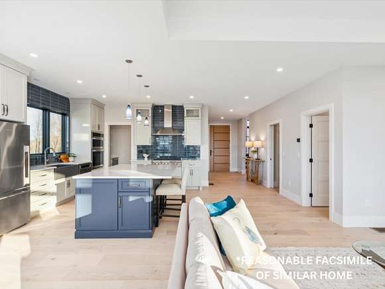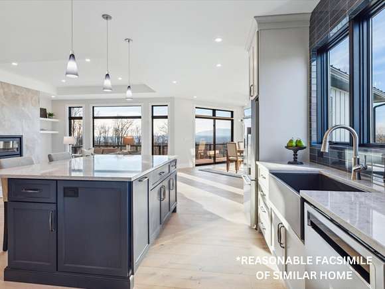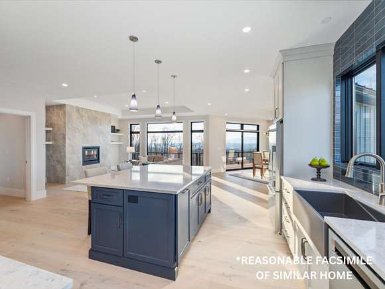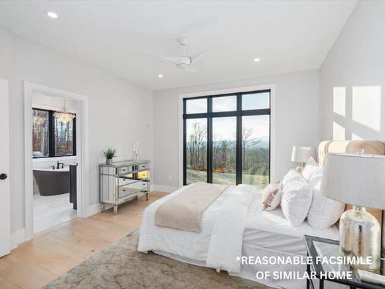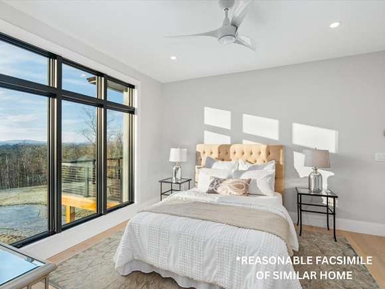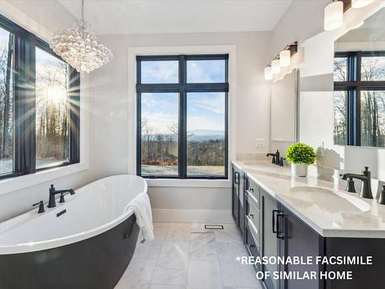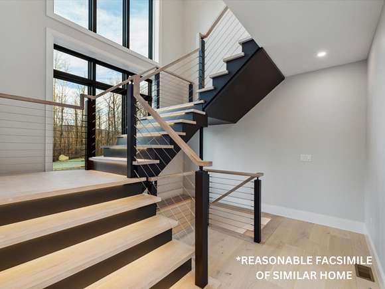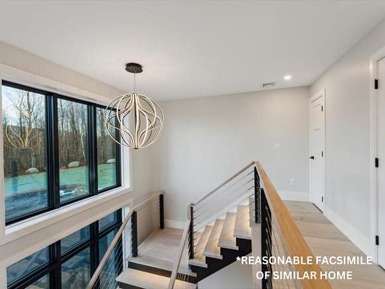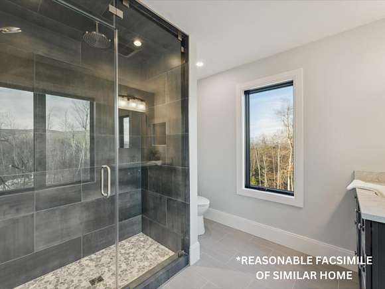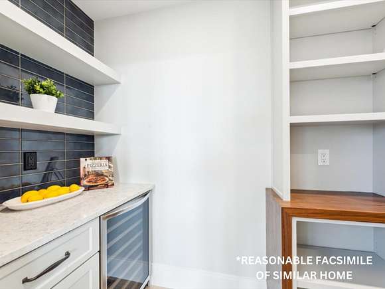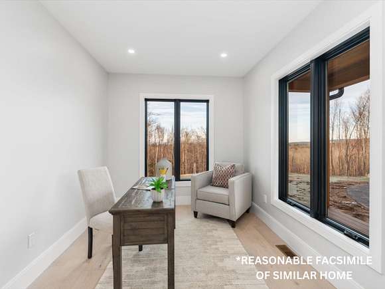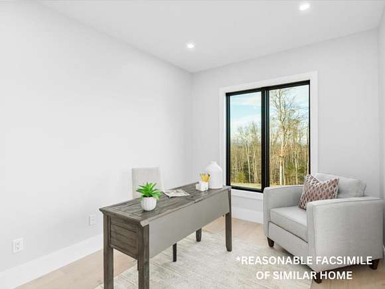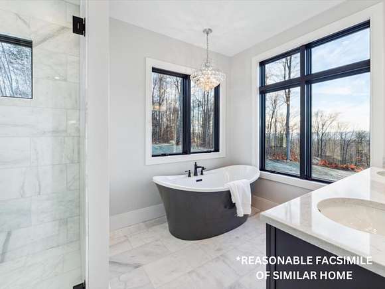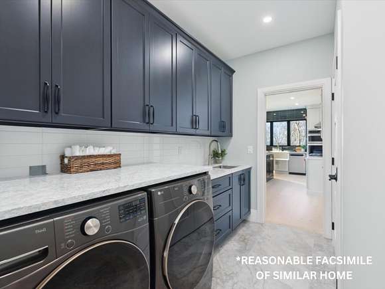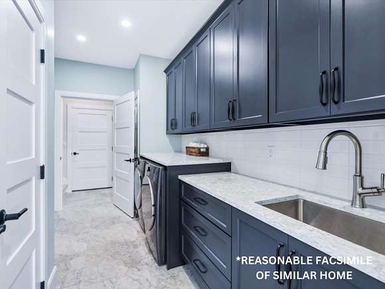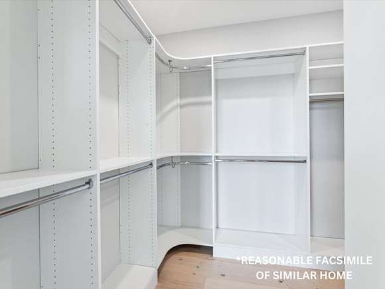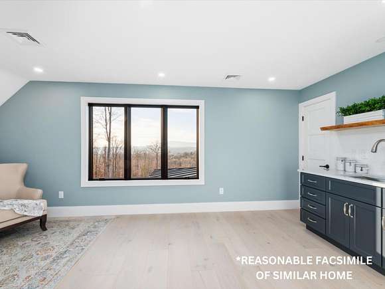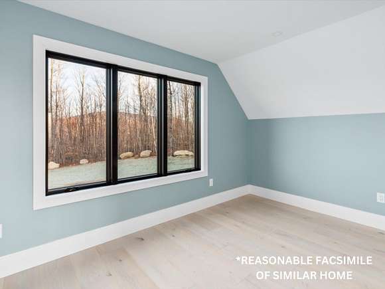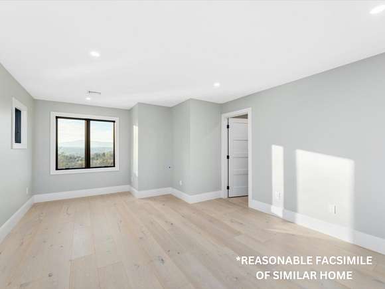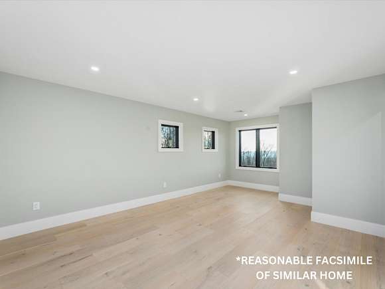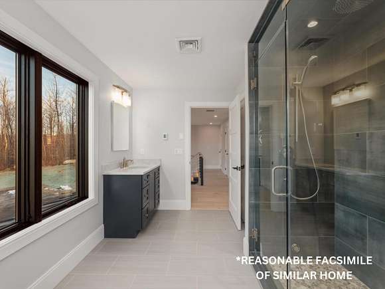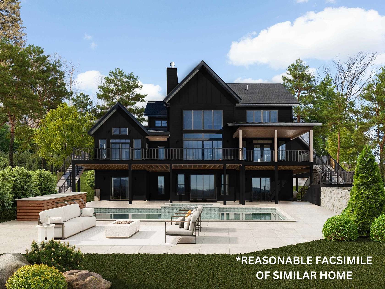
Land with Home for Sale in Peterborough, New Hampshire
31 Hilltop Dr, Peterborough, NH 03458
A customizable to-be-constructed home opportunity set on 13.72 private acres on Cranberry Meadow Pond! Photos and renderings are of a recently completed custom home by LR3 Development at Cranberry Meadow Estates. This well-designed floor plan offers over 4,000 square feet of living space including 4 bedrooms, 4 baths, a first-floor primary suite, in-home office, large open concept kitchen, and a dining combination and spacious great room with 18-foot ceilings. The full walkout lower level boasts a fabulous guest space with a bedroom and bath. Up to 800 square foot of bonus space above the garage could also be finished as a family room, studio, or in-home gym. Bespoke finishes, from hardware and lighting to the tile and oversize windows - every detail is impeccable. Access to miles of hiking trails from your backyard yet just minutes from all that downtown Peterborough has to offer. 50 minutes to Manchester-BostonRegional Airport and 90 minutes to Boston Logan International Airport. Additional lots and plans available. Bring your creativity as every aspect of this home can be customized to meet your vision. Buyer responsible for all current use tax penalties.
Location
- Street address
- 31 Hilltop Dr
- County
- Hillsborough County
- Community
- Cranberry Meadow Estates
- School district
- Contoocook Valley SD SAU #1
- Elevation
- 1,070 feet
Directions
From NH Route 101: Turn onto Old Street Road. Take your first right after the stop sign onto Carley Road. Turn right onto Cranberry Meadow Drive.
Property details
- Acreage
- 13.72 acres
- Zoning
- Residential
- MLS #
- NNEREN 4989627
- Posted
Parcels
- 06171-R002-003-110
Resources
Details and features
Listing
- Type
- Residential
- Subtype
- Single Family Residence
Exterior
- Parking Spaces
- 3
- Parking
- Garage
Structure
- Stories
- 2
- Heating
- Forced Air, Propane
- Cooling
- Central Air
- Roof
- Shingle
Interior
- Room Count
- 10
- Rooms
- Basement, Bathroom x 4, Bedroom x 4, Dining Room, Kitchen, Living Room, Office
- Flooring
- Hardwood, Tile
- Appliances
- Dishwasher, Refrigerator, Washer
Property utilities
| Category | Type | Status |
|---|---|---|
| Gas | Propane | Connected |
Nearby schools
| Name | Type | District |
|---|---|---|
| Peterborough Elem School | Elementary | Contoocook Valley SD SAU #1 |
| South Meadow School | Middle | Contoocook Valley SD SAU #1 |
| Contoocook Valley Regional Hig | High | Contoocook Valley SD SAU #1 |
Listing history
| Date | Event | Price | Change | Source |
|---|---|---|---|---|
| Apr 1, 2025 | Relisted | $3,195,000 | — | NNEREN |
| Mar 31, 2025 | Listing removed | $3,195,000 | — | Listing agent |
| Nov 1, 2024 | New listing | $3,195,000 | — | NNEREN |
