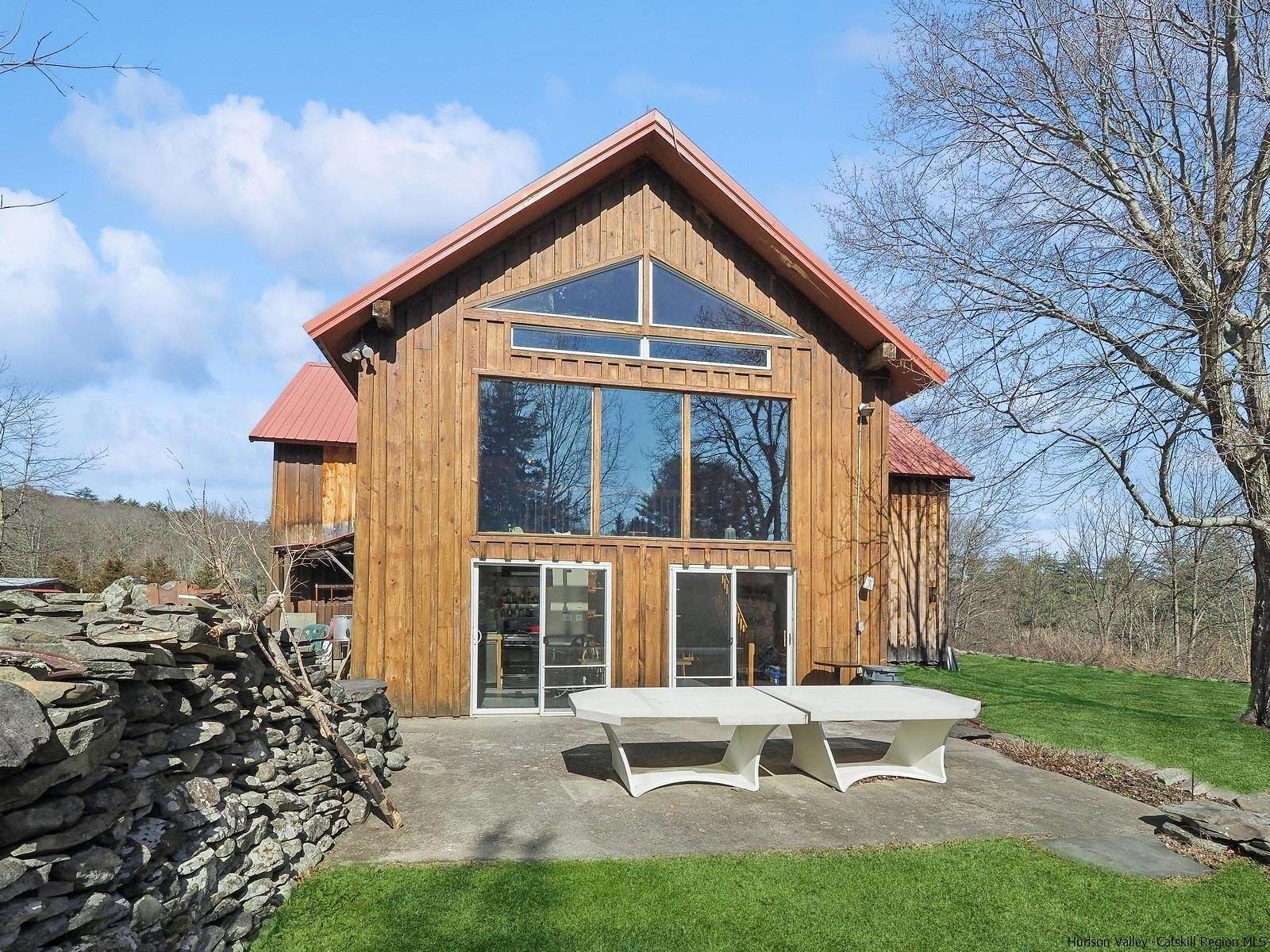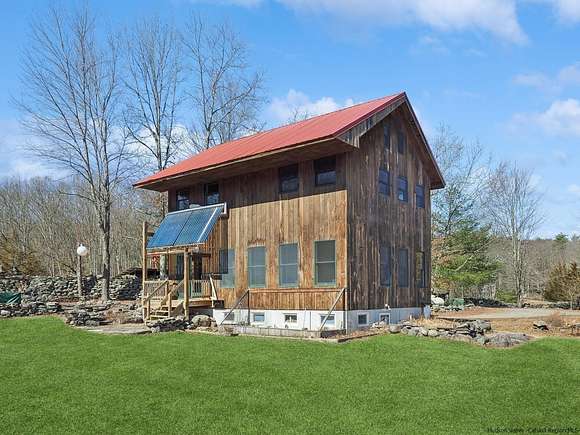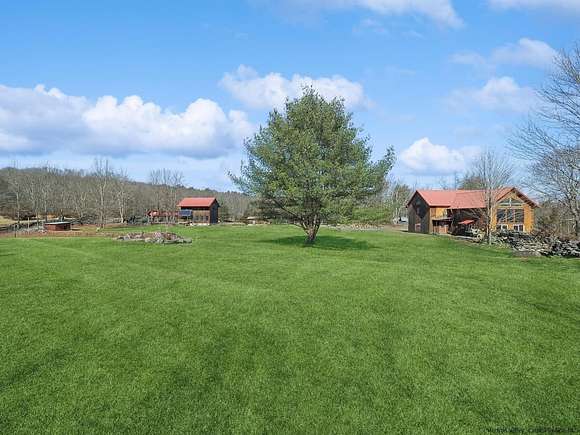Land with Home for Sale in Accord, New York
31 Fawn Ln Accord, NY 12404









































Artfarm at 31 Fawn Lane is a country compound on 18 peaceful acres and INCLUDES 2900 Sq/Ft BEAUTIFULLY RENOVATED BARN AND 3 GUEST CABINS WITH HEAT AND ELECTRIC. Set back in a country corner of Accord, NY, the main house was custom built by the owner in 2008 and features open concept first floor with solar and radiant heat. There are 3 bedrooms upstairs, each with their own loft and a full walk-out basement for additional guests and storage. Down the road and across the lawn is the barn, carefully renovated and built to house the professional studio for Artfarm Recording. Insulated and engineered for sound and cost efficiency, the air conditioned barn has a full kitchen, 2 baths and sleeps... well, many a storied band of beloved travelers. The land is adorned with stone walls and panoramic beauty, fields and tall woods, a horse stable and paddock, outbuildings and workshops, large sauna and outdoor shower. The barn has a patio and separate entrance off the kitchen, ideal for private or large gatherings. Nothing or everything can convey, including the recording business LLC, sound equipment, instruments, pot and pans, beds, tools... all included in the sale or not, it's up to you. 2 hrs from NYC in the Hudson Valley, life is good on the farm. Come and see!
Location
- Street Address
- 31 Fawn Ln
- County
- Ulster County
- School District
- Rondout Valley Schools
- Elevation
- 778 feet
Property details
- Zoning
- RES
- MLS Number
- UCMLS 20240689
- Date Posted
Property taxes
- Recent
- $17,452
Parcels
- 68.1-2-84.100
Detailed attributes
Listing
- Type
- Residential
- Subtype
- Single Family Residence
- Franchise
- Prudential Real Estate
Structure
- Stories
- 2
- Materials
- Frame, Wood Siding
- Roof
- Metal
- Cooling
- Heat Pumps
- Heating
- Hot Water, Radiant
Exterior
- Parking
- Driveway
- Features
- Patio, Private, Rock Outcropping, Secluded, Subdivided, Wooded
Interior
- Room Count
- 15
- Rooms
- Basement, Bathroom x 4, Bedroom x 5, Bonus Room, Den, Dining Room, Family Room, Kitchen, Living Room, Loft, Media Room, Utility Room, Workshop
- Floors
- Carpet, Concrete, Hardwood
- Appliances
- Dishwasher, Dryer, Range, Refrigerator, Washer
- Features
- Eat-In Kitchen, High Speed Internet, Professional Suite
Nearby schools
| Name | Level | District | Description |
|---|---|---|---|
| Kerhonkson Pre K-3 | Elementary | Rondout Valley Schools | — |
Listing history
| Date | Event | Price | Change | Source |
|---|---|---|---|---|
| Sept 4, 2024 | Back on market | $1,290,000 | $210,000 -14% | UCMLS |
| Aug 24, 2024 | Under contract | $1,500,000 | — | UCMLS |
| July 6, 2024 | New listing | $1,500,000 | — | UCMLS |
| May 23, 2024 | Listing removed | $1,500,000 | — | — |
| Apr 17, 2024 | Relisted | $1,500,000 | — | UCMLS |
| Apr 16, 2024 | Listing removed | $1,500,000 | — | — |
| Mar 21, 2024 | New listing | $1,500,000 | — | UCMLS |