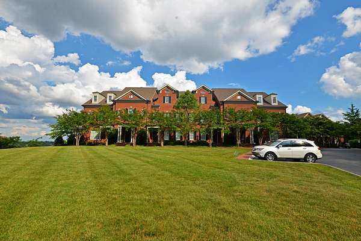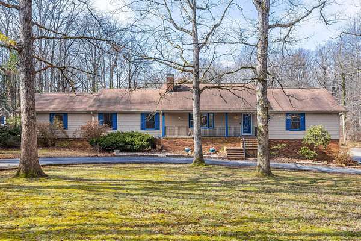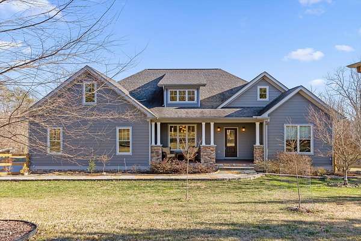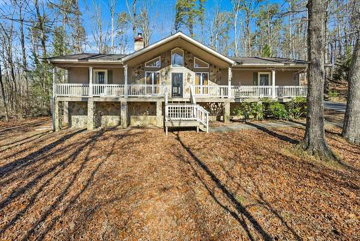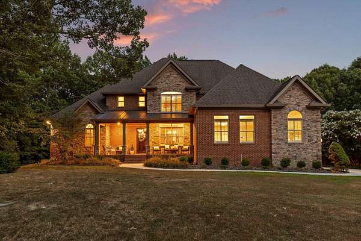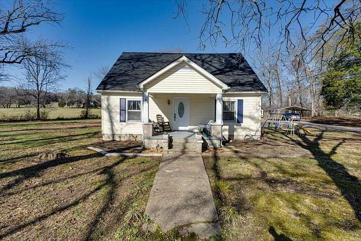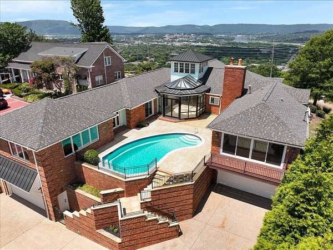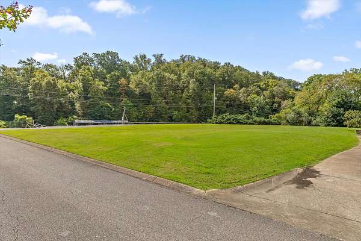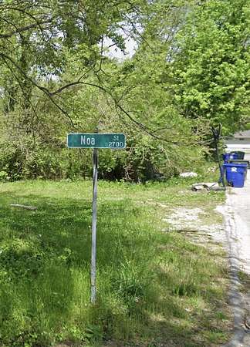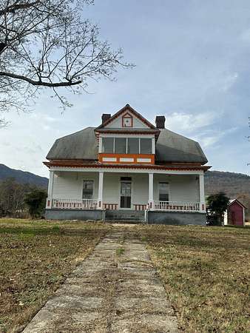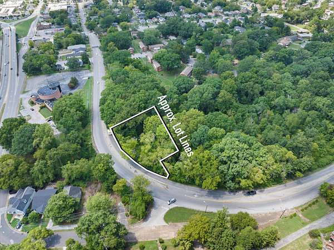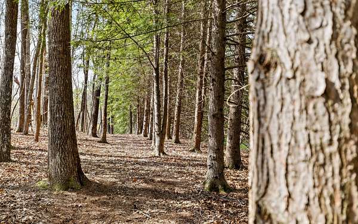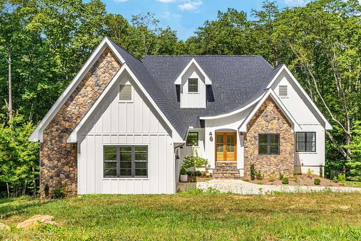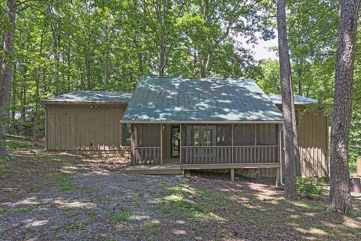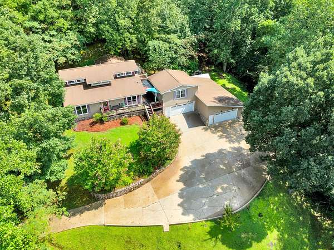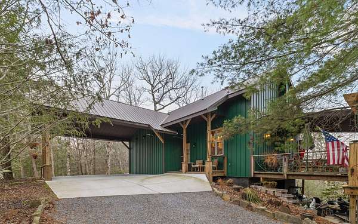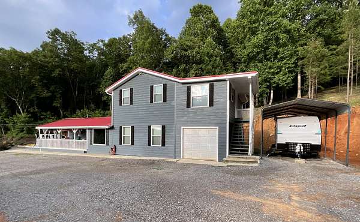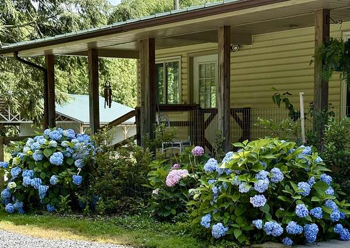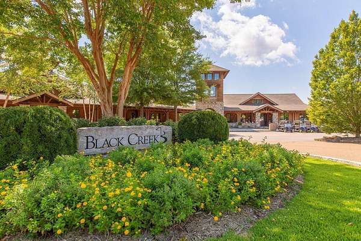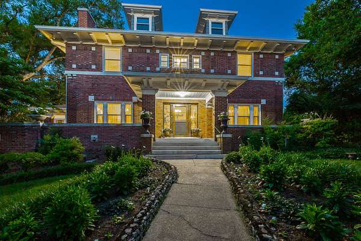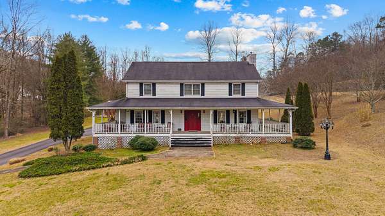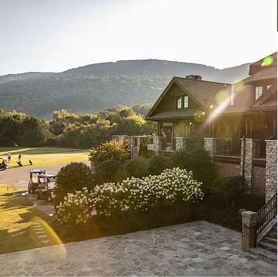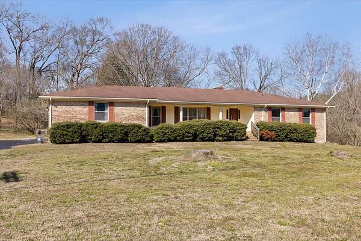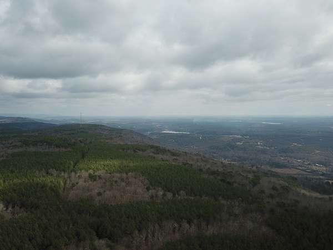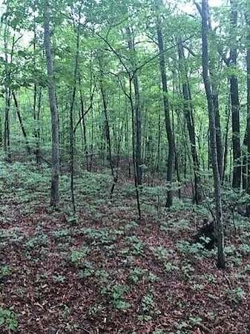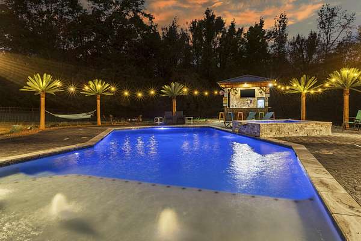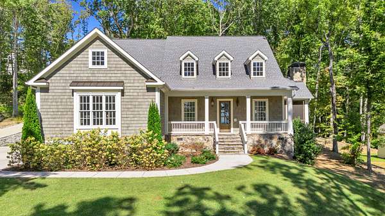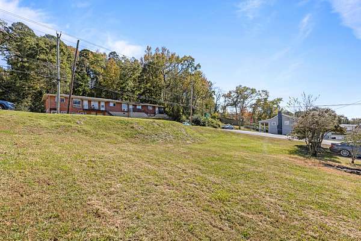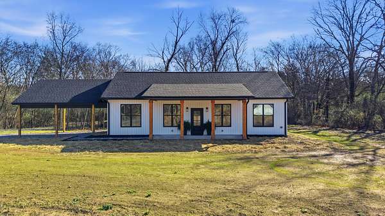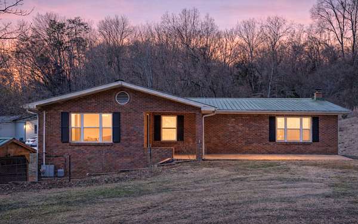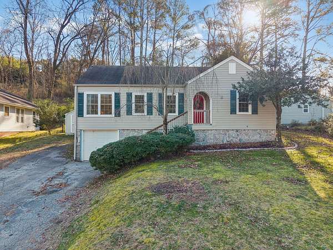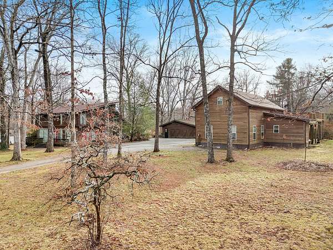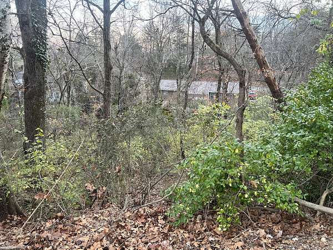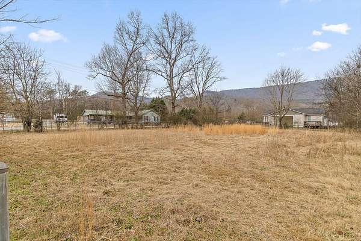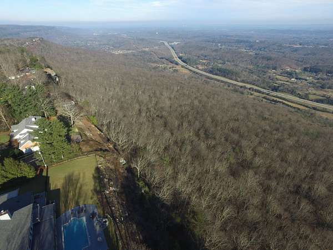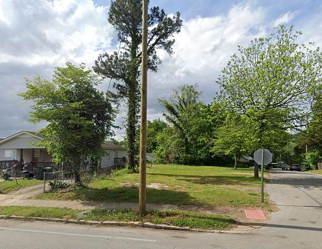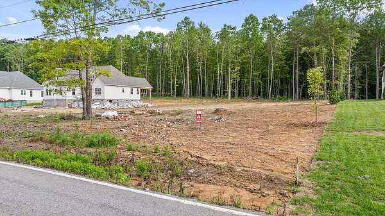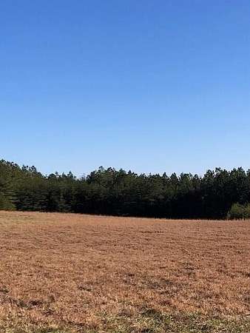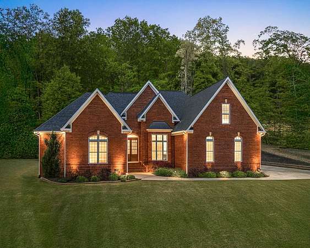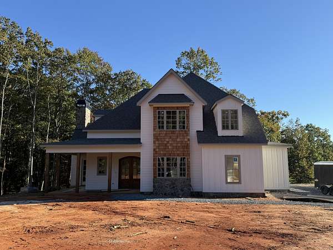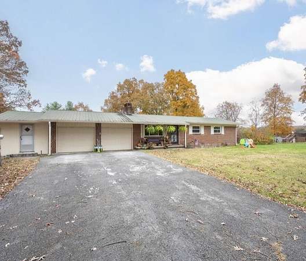Signal Mountain, TN land for sale
143 properties
Updated
$450,0000.48 acres
Hamilton County
Chattanooga, TN 37405
$1,000,0002 acres
Hamilton County4 bd, 4 ba3,990 sq ft
Signal Mountain, TN 37377
$795,0005.4 acres
Sequatchie County4 bd, 3 ba2,643 sq ft
Signal Mountain, TN 37377
$649,9001.82 acres
Hamilton County3 bd, 2 ba2,483 sq ft
Signal Mountain, TN 37377
$1,550,0002.19 acres
Hamilton County6 bd, 5 ba6,672 sq ft
Signal Mountain, TN 37377
$440,0002.1 acres
Hamilton County4 bd, 3 ba2,160 sq ft
Chattanooga, TN 37415
$279,9992.69 acres
Marion County4 bd, 2 ba2,940 sq ft
Whitwell, TN 37397
$1,695,0004.77 acres
Hamilton County4 bd, 5 ba4,451 sq ft
Chattanooga, TN 37404
$699,0000.74 acres
Hamilton County
Chattanooga, TN 37419
$20,0001 acre
Hamilton County
Chattanooga, TN 37406
$215,0002.3 acres
Marion County4 bd, 3 ba2,160 sq ft
Whitwell, TN 37397
$30,0000.26 acres
Hamilton County
Chattanooga, TN 37404
$324,9008.38 acres
Hamilton County
Signal Mountain, TN 37377
$725,0002.49 acres
Marion County3 bd, 2 ba2,002 sq ft
Chattanooga, TN 37419
$90,0000.4 acres
Hamilton County
Chattanooga, TN 37404
$254,0000.49 acres
Sequatchie County2 bd, 2 ba1,380 sq ft
Signal Mountain, TN 37377
$510,0006.1 acres
Hamilton County3 bd, 3 ba1,544 sq ft
Chattanooga, TN 37405
$849,9005.79 acres
Hamilton County4 bd, 5 ba2,660 sq ft
Soddy-Daisy, TN 37379
$350,0005.59 acres
Marion County3 bd, 3 ba1,600 sq ft
Whitwell, TN 37397
$679,0008 acres
Hamilton County3 bd, 2 ba1,592 sq ft
Soddy-Daisy, TN 37379
$225,0000.32 acres
Hamilton County
Chattanooga, TN 37419
$214,9007 acres
Hamilton County
Chattanooga, TN 37415
$1,900,0001.6 acres
Hamilton County6 bd, 6 ba8,504 sq ft
Chattanooga, TN 37404
$975,0009.26 acres
Hamilton County4 bd, 3 ba2,468 sq ft
Signal Mountain, TN 37377
$719,0005.9 acres
Hamilton County3 bd, 3 ba2,680 sq ft
Chattanooga, TN 37415
$290,0000.46 acres
Hamilton County
Chattanooga, TN 37419
$499,9004.5 acres
Marion County4 bd, 4 ba2,277 sq ft
Whitwell, TN 37397
$750,0005.1 acres
Hamilton County
Chattanooga, TN 37419
$2,628,000438 acres
Hamilton County
Soddy-Daisy, TN 37379
$210,0001.2 acres
Hamilton County
Signal Mountain, TN 37377
$37,9000.55 acres
Hamilton County
Chattanooga, TN 37406
$1,825,00013 acres
Hamilton County5 bd, 4 ba5,468 sq ft
Soddy-Daisy, TN 37379
$1,199,0001.9 acres
Hamilton County5 bd, 5 ba3,846 sq ft
Signal Mountain, TN 37377
$300,0000.16 acres
Hamilton County
Chattanooga, TN 37405
$1,569,0001.62 acres
Hamilton County5 bd, 4 ba4,100 sq ft
Signal Mountain, TN 37377
$337,7004 acres
Sequatchie County3 bd, 2 ba1,252 sq ft
Whitwell, TN 37397
$339,0001.72 acres
Hamilton County4 bd, 2 ba2,111 sq ft
Hixson, TN 37343
$369,9001.84 acres
Hamilton County3 bd, 2 ba1,341 sq ft
Chattanooga, TN 37415
$575,0002.88 acres
Hamilton County5 bd, 4 ba2,064 sq ft
Signal Mountain, TN 37377
$35,0000.28 acres
Hamilton County
Hixson, TN 37343
$60,0000.31 acres
Hamilton County
Hixson, TN 37343
$799,0001.6 acres
Hamilton County
Signal Mountain, TN 37377
$49,9000.14 acres
Hamilton County
Chattanooga, TN 37406
$80,0001.17 acres
Hamilton County
Soddy-Daisy, TN 37379
$780,00035 acres
Sequatchie County
Signal Mountain, TN 37377
$80,0000.39 acres
Hamilton County
Chattanooga, TN 37404
$859,9002.17 acres
Marion County4 bd, 3 ba3,004 sq ft
Chattanooga, TN 37419
$1,400,0001.7 acres
Hamilton County4 bd, 4 ba3,300 sq ft
Signal Mountain, TN 37377
$350,0003.9 acres
Sequatchie County3 bd, 2 ba1,330 sq ft
Signal Mountain, TN 37377
$225,00012.5 acres
Hamilton County
Hixson, TN 37343
1-50 of 143 properties

Based on information submitted to the MLS GRID as of Feb 23, 2026 11:00 am MT. All data is obtained from various sources and may not have been verified by broker or MLS GRID. Supplied Open House Information is subject to change without notice. All information should be independently reviewed and verified for accuracy. Properties may or may not be listed by the office/agent presenting the information. Some IDX listings have been excluded from this website. View more
