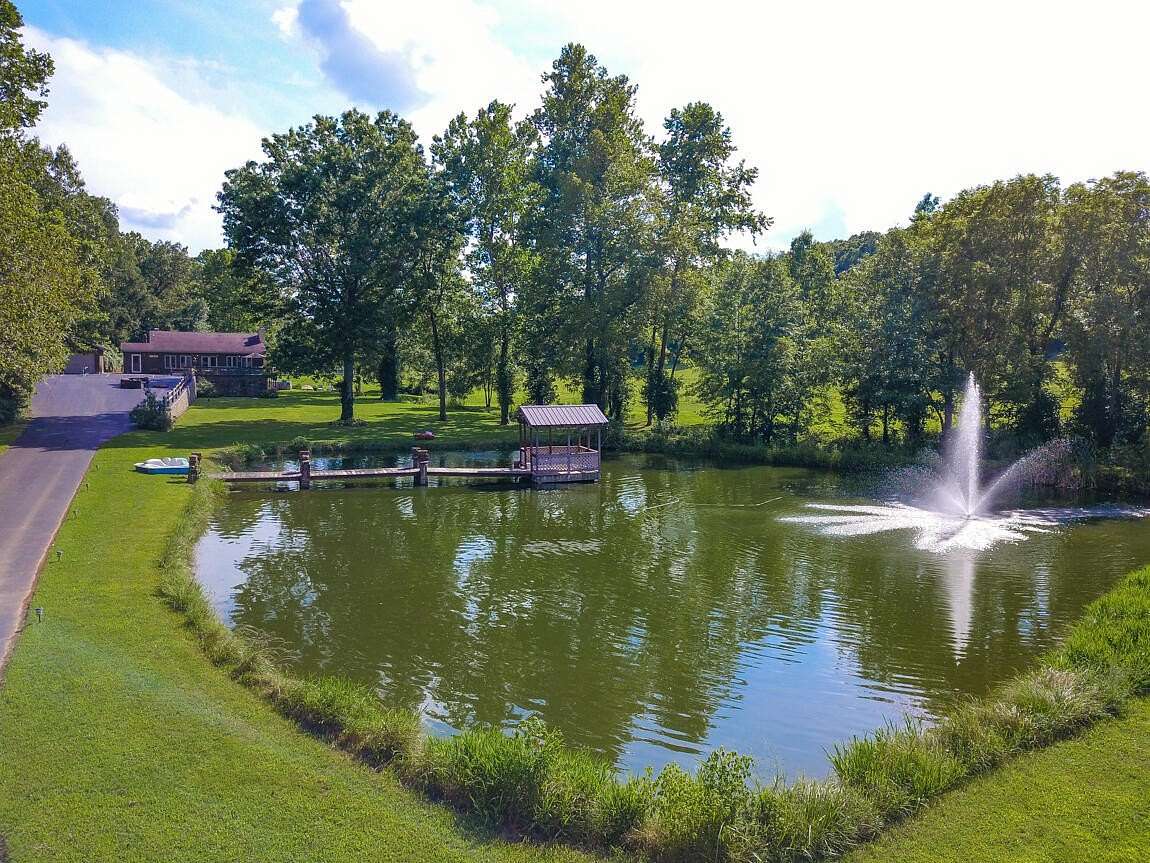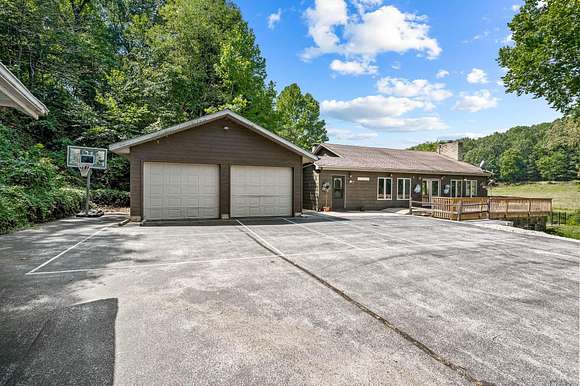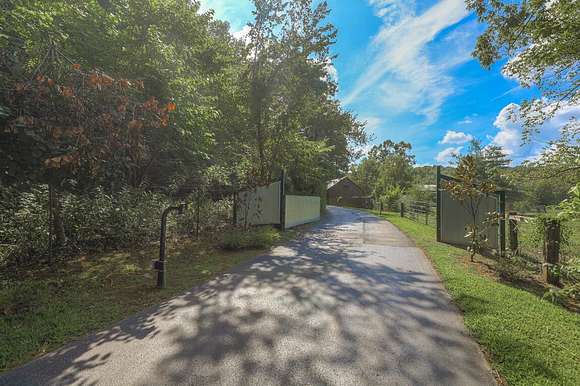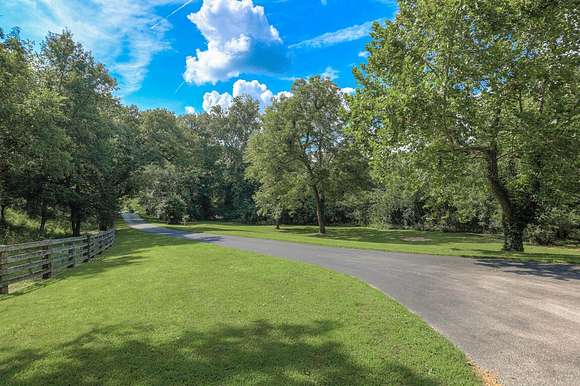Land with Home for Sale in Bois D'Arc, Missouri
309 N Farm Road 25 Bois D'Arc, MO 65612



















































































Discover the ultimate retreat with this exceptional 134 acre property, featuring a serene fishing pond with a dock, an inground swimming pool, and multiple outbuildings. Embrace the blend of nature, and modern amenities. The home offers an open concept living with a large kitchen, 100 year hardwood flooring, granite countertops in the kitchen, a spacious living room with a gas fireplace, and tons of space for your dining area off the kitchen as well. This home offers a primary bedroom with a fireplace, and a private en suite bathroom. There is also a mother in law suite that includes a spacious bedroom, full bathroom and a spacious closet. Enjoy the outdoor living on the wrap around deck with beautiful views. You have a spot to entertain in the front of the house that overlooks the pond and you also have different location of the wrap around porch that offers views of the property. The unfinished basement has tons of room with a john Deere room and another storage area. Also, enjoy unparalleled privacy and relaxation with your own private 1,000 sq ft bunkhouse with a full kitchen, a game area, living room, a full bedroom and full bathroom. This would be perfect for guests, or a peaceful escape. . The unfinished basement of the primary home has tons of room with a john deere room and another storage area. The property has a grotto that has water usually in the spring. There is also a creek that runs through the property as well as a wet weather pond.
Directions
Take 44 West to Joplin, then turn right on K, then left on 66. Then turn right on F, then left on Farm Road 132. Then right at the driveway.
Location
- Street Address
- 309 N Farm Road 25
- County
- Greene County
- Elevation
- 1,132 feet
Property details
- MLS Number
- GSBOR 60276384
- Date Posted
Property taxes
- 2023
- $2,611
Parcels
- 88-15-19-100-006
Legal description
70.7A M/L N1/2 NE1/4 (EX S 480 FT E 636 FT) & (EX BEG NE COR NE1/4 E 194.92 FT S 13.04 FT SWLY 293.33 FT NWLY 184.49 FT W 70.17 FT SWLY 196.63 FT NWLY 137.79 FT NLY 30.95 FT NWLY
Detailed attributes
Listing
- Type
- Residential
- Subtype
- Single Family Residence
Structure
- Roof
- Composition
- Cooling
- Ceiling Fan(s), Heat Pumps
- Heating
- Baseboard, Fireplace, Radiant
Exterior
- Parking
- Covered, Driveway, Garage, Gated, Paved or Surfaced
- Features
- Pond(s), Water Access
Interior
- Rooms
- Basement, Bathroom x 3, Bedroom x 4, Master Bedroom, Office
- Floors
- Hardwood
- Appliances
- Cooktop, Double Gas Oven, Double Oven, Gas Cooktop
- Features
- Granite Counters, Walk-In Shower
Nearby schools
| Name | Level | District | Description |
|---|---|---|---|
| Ash Grove | Elementary | — | — |
| Ash Grove | Middle | — | — |
| Ash Grove | High | — | — |
Listing history
| Date | Event | Price | Change | Source |
|---|---|---|---|---|
| Dec 9, 2024 | Price drop | $1,599,999 | $100,001 -5.9% | GSBOR |
| Nov 4, 2024 | Relisted | $1,700,000 | — | GSBOR |
| Nov 1, 2024 | Listing removed | $1,700,000 | — | Listing agent |
| Aug 27, 2024 | New listing | $1,700,000 | — | GSBOR |