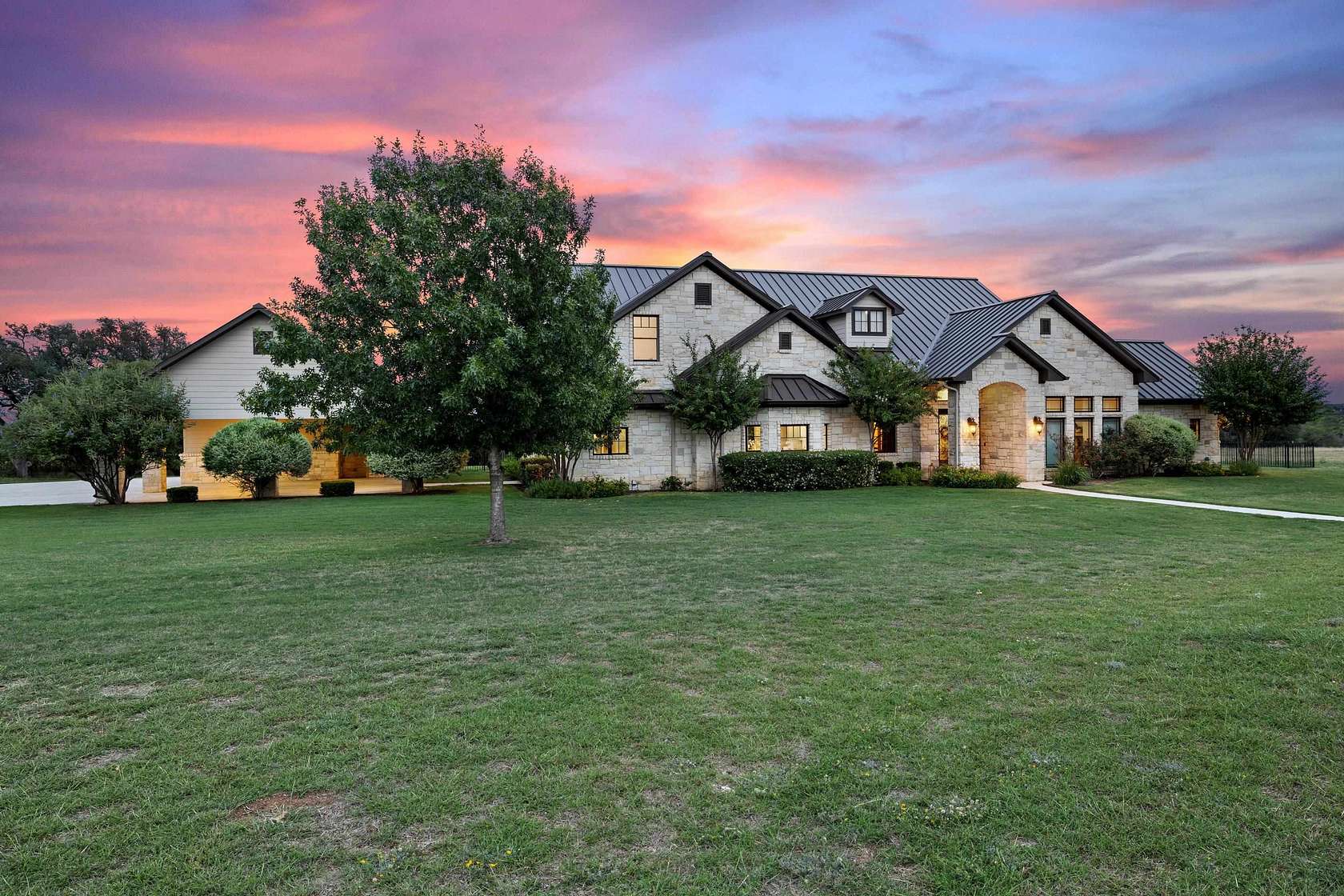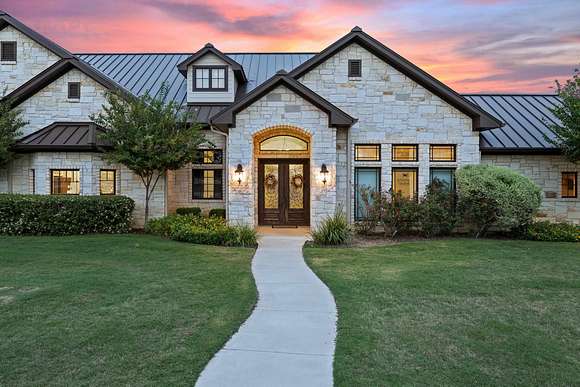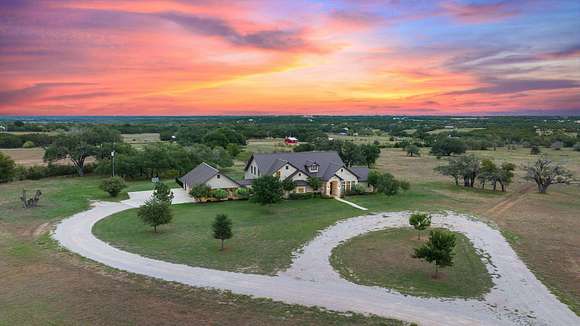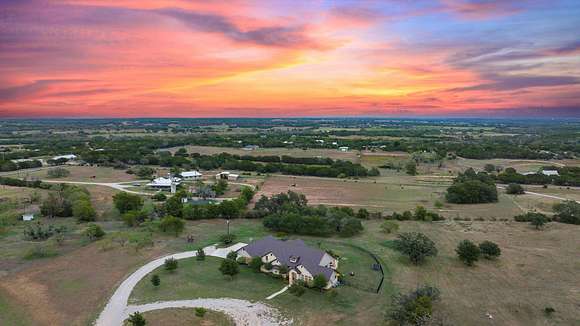Residential Land with Home for Sale in Burnet, Texas
3085 County Road 200 Burnet, TX 78611































24 ADDITIONAL ACRES AVAILABLE! 4 bedroom/3.5+ bath, office, and flex room. This timeless custom-built two-story masterpiece on 5 acres features a downstairs primary suite, two generous sized bedrooms connected by a stylish jack-and-jill bathroom, beautiful office with French doors, a formal dining room connecting the kitchen & living room, half bathroom adjacent to the kitchen, living room with soaring ceilings, and a spacious functional eat-in kitchen that will delight any culinary enthusiast. Upstairs, you'll find the 4th bedroom with an en-suite bathroom, versatile flex room (make into an additional room, 2nd office, craft room, etc), family room, reading nook, wet bar, and Juliet balcony, overlooking the expansive living room. Here, you'll experience the beautiful countryside while enjoying the heated in-ground pool, and massive patio, ideal for entertaining, or simly enjoying the serene surroundings. Every detail of this house has been carefully considered, from the eucalyptus hardwood floors to the custom cabinets and doors, to the metal roof, and everything in between, ensuring that it stands out as one of the Texas Hill Country's finest properties.
Directions
In Burnet, North on 281. Right on E Graves St. Right on Shady Grove Rd. Property on the right.
Location
- Street Address
- 3085 County Road 200
- County
- Burnet County
- School District
- Burnet
- Elevation
- 1,362 feet
Property details
- MLS Number
- HLAR 168577
- Date Posted
Parcels
- 104500
Legal description
ABS A0030 THOMAS ANDERSON, 5.0 ACRES
Detailed attributes
Listing
- Type
- Residential
- Subtype
- Single Family Residence
Lot
- Views
- Hills, Panorama
Structure
- Materials
- Stone
- Roof
- Metal
- Heating
- Central Furnace, Fireplace
Exterior
- Parking
- Carport, Garage
- Fencing
- Fenced
- Features
- Fencing, Gutters/Downspouts, Horses Permitted, Hot Tub, Landscaping, Porch, Porch-Covered, Satellite Dish, Sprinkler System
Interior
- Rooms
- Bathroom x 5, Bedroom x 4, Bonus Room, Dining Room, Family Room, Game Room, Great Room, Kitchen, Laundry, Living Room, Office, Utility Room
- Floors
- Carpet, Hardwood
- Appliances
- Dishwasher, Double Oven, Gas Range, Range, Refrigerator, Washer
- Features
- 10'+ Ceiling, Audio System, Bar-Wet, Coffered Ceiling(s), Counters-Granite, Crown Molding, No Steps to Entry, Pantry, Recessed Lighting, Smoke Detector(s), Spa, Vaulted Ceiling(s), Walk-In Closet(s), Water Softener, Whirlpool Tub
Property utilities
| Category | Type | Status | Description |
|---|---|---|---|
| Water | Public | On-site | — |
Listing history
| Date | Event | Price | Change | Source |
|---|---|---|---|---|
| Oct 25, 2024 | Under contract | $1,320,000 | — | HLAR |
| May 1, 2024 | New listing | $1,320,000 | — | HLAR |