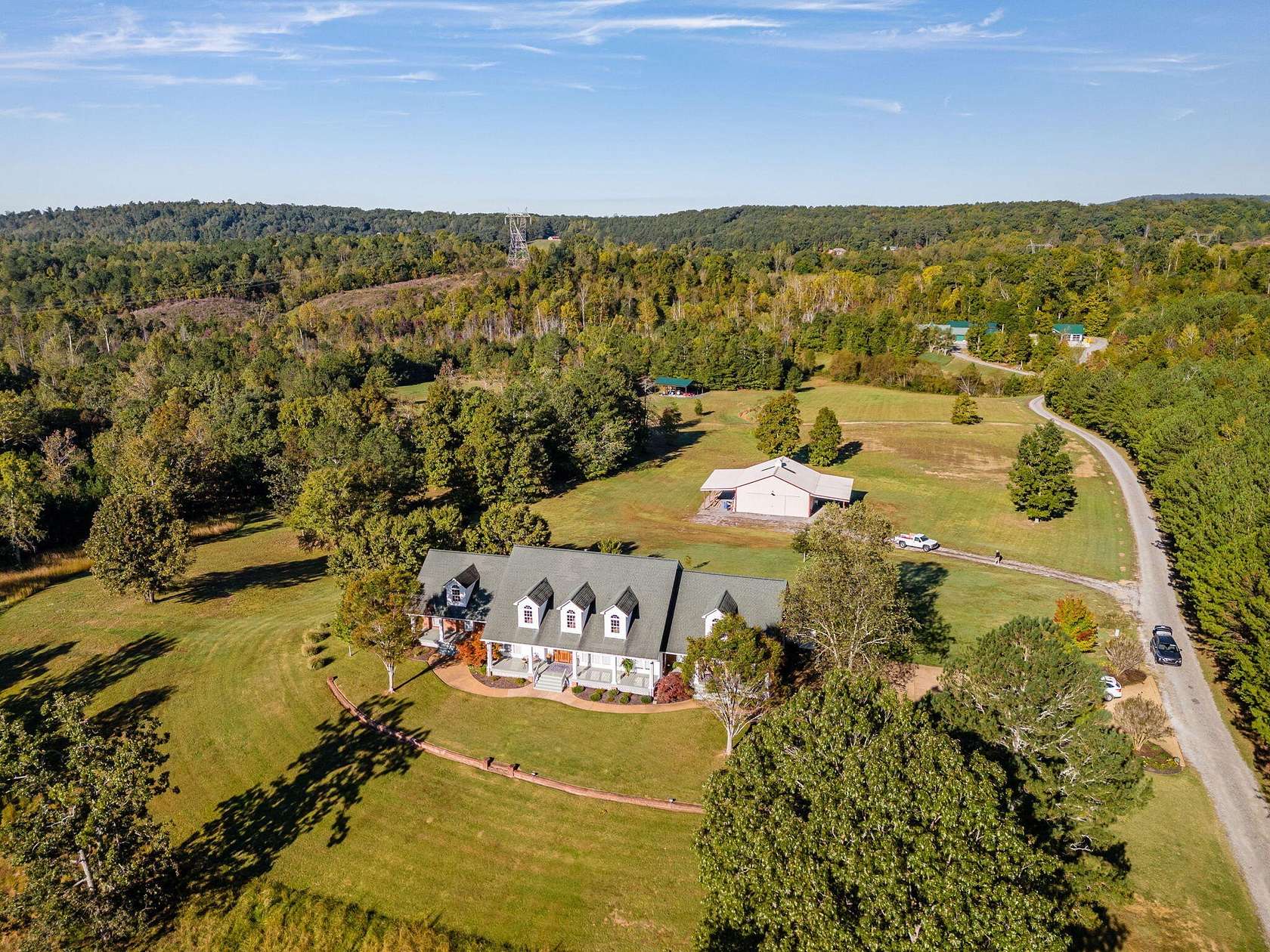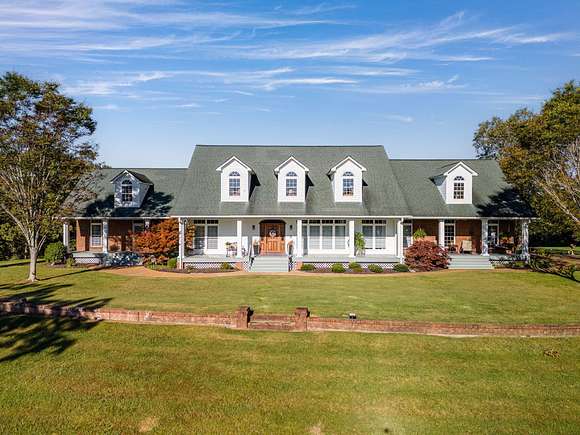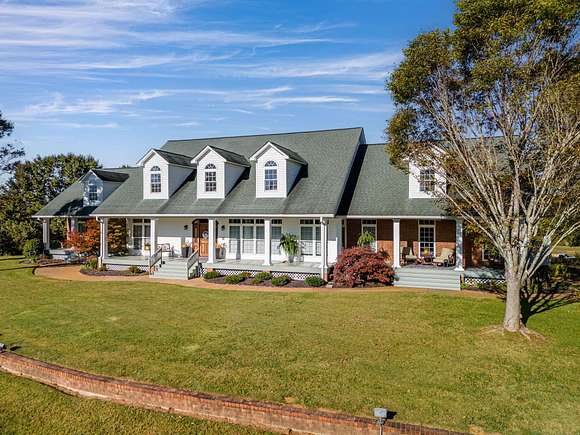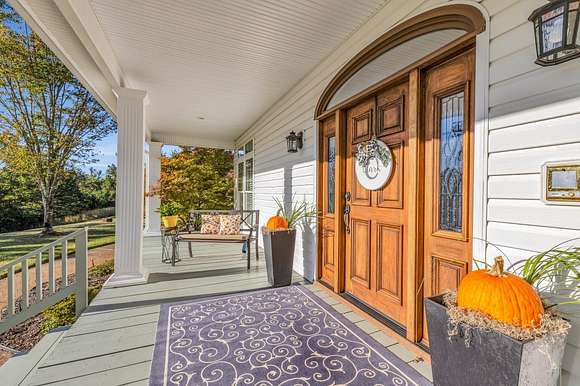Residential Land with Home for Sale in Cleveland, Tennessee
3022 Tunnel Hill Rd Cleveland, TN 37311




































The BEST in country living! This amazing 3 bedroom, 3 bath custom built one level home is perfect for retirees and family living .Situated on 8.5 private acres with stunning views of the mountains and pasture and is just minutes to all of the shops and restaurants of Ooltewah. The first impression is the great curb appeal with a welcoming covered front porch that is perfect for enjoying the view. No detail is overlooked and no upgraded finish omitted.
Step inside to beautiful hardwood floors, and crown molding throughout, The living room with a cozy gas fireplace is open to the dining room and kitchen and is perfect for family living and entertaining. The cook's dream kitchen features granite countertops, stainless appliances, plenty of cabinet space, and an island/breakfast bar. The spacious primary suite is a true retreat with a sitting area, trey ceiling, his and her walk-in closets, and a private bath with an oversized tiled shower. There are 2 additional bedrooms,2 full-sized baths, and a laundry room all on 1 level. The 2-car garage features etched stone cement flooring and has plenty of storage space. There is a detached workshop/garage that is perfect for working on cars or storing all of your equipment. The horses will love roaming this beautiful property. This home has been meticulously maintained and is ready for new owners. The sellers have made some recent improvements on the home which are listed in the documents. Make your appointment for your private showing today.
Directions
East on East Brainerd Road cross Ooltewah-Ringgold Rd, right on Apison Pike, left on Wesleyn Rd this turns into Tunnel Hill Rd at the Bradley co. line, property is on left. Follow gravel driveway up to house.
Location
- Street Address
- 3022 Tunnel Hill Rd
- County
- Bradley County
- Elevation
- 879 feet
Property details
- MLS Number
- CAR 1501813
- Date Posted
Property taxes
- Recent
- $2,328
Parcels
- 090 012.07
Detailed attributes
Listing
- Type
- Residential
- Subtype
- Single Family Residence
Structure
- Materials
- Brick, Vinyl Siding
- Roof
- Shingle
- Heating
- Central Furnace, Fireplace
Exterior
- Parking
- Garage, Off Street
- Features
- Covered Porch, Level, Patio, Porch, Views
Interior
- Room Count
- 10
- Rooms
- Bathroom x 3, Bedroom x 3, Dining Room, Family Room, Laundry
- Floors
- Hardwood, Tile
- Appliances
- Dishwasher, Microwave, Range, Washer
- Features
- Crown Molding, Double Shower, Double Vanity, Eat-In Kitchen, High Ceilings, Kitchen Island, Open Floorplan, Pantry, Primary Downstairs, Separate Dining Room, Separate Shower, Soaking Tub, Tray Ceiling(s), Tub/Shower Combo, Walk-In Closet(s), Wet Bar, Whirlpool Tub
Nearby schools
| Name | Level | District | Description |
|---|---|---|---|
| Black Fox Elementary | Elementary | — | — |
| Lake Forest Middle | Middle | — | — |
| Lake Forest High School | High | — | — |
Listing history
| Date | Event | Price | Change | Source |
|---|---|---|---|---|
| Oct 25, 2024 | Under contract | $875,000 | — | CAR |
| Oct 17, 2024 | New listing | $875,000 | — | CAR |