Residential Land with Home for Sale in Grain Valley, Missouri
30200 E Moreland School Rd Grain Valley, MO 64029
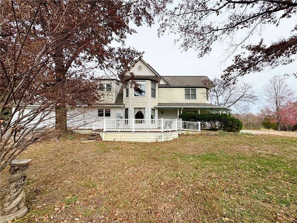
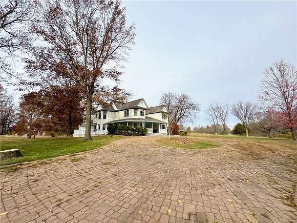
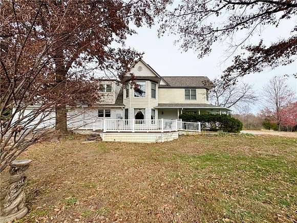
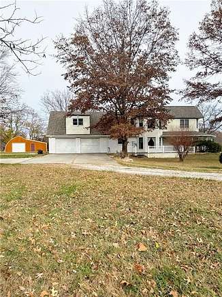
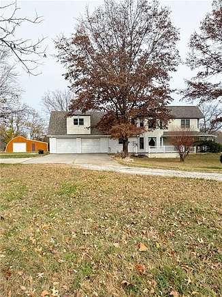
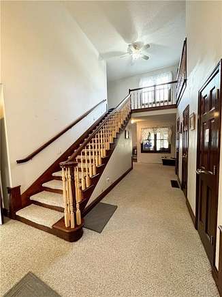
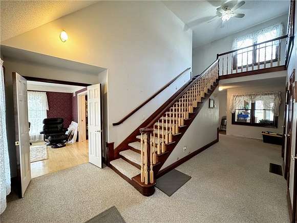
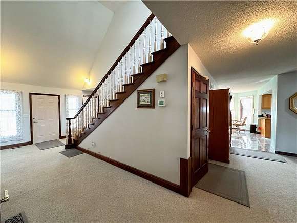
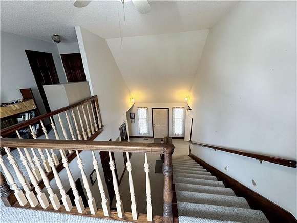
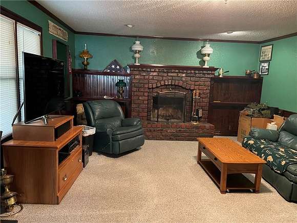
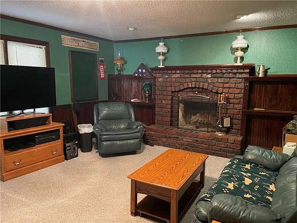
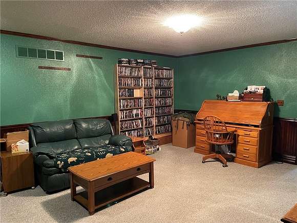
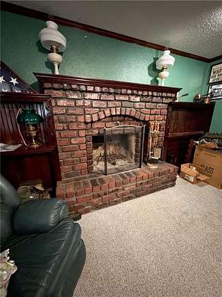
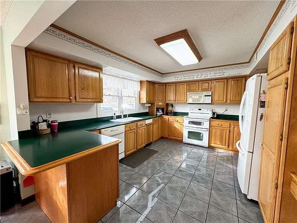
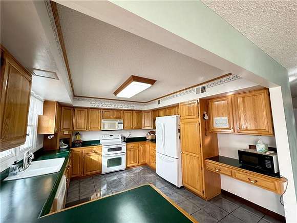
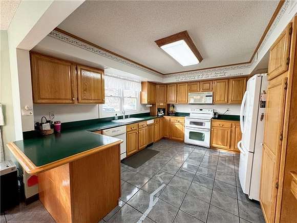
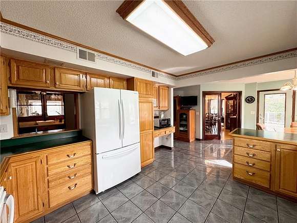
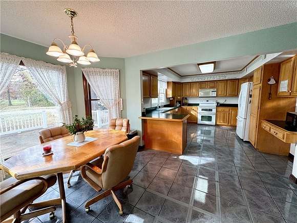
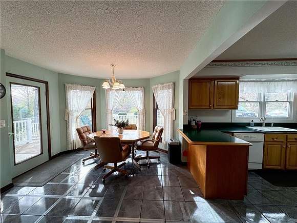
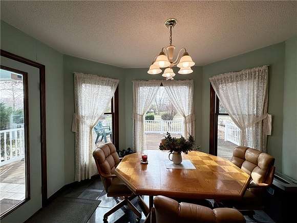
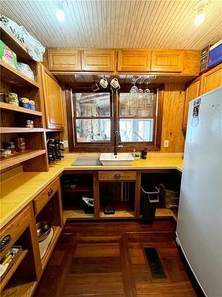
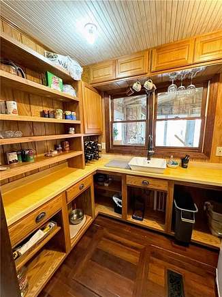
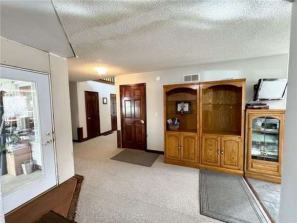
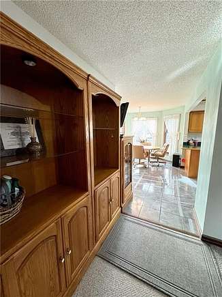
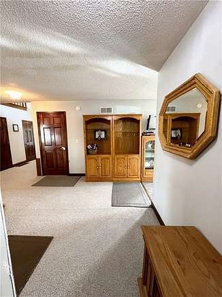
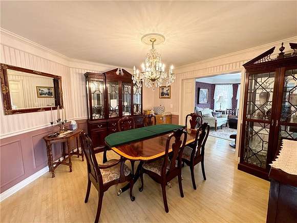
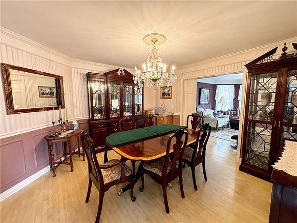
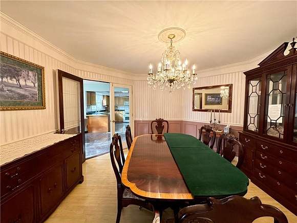
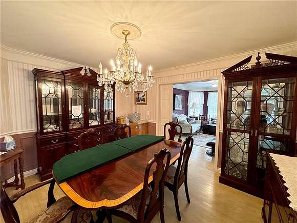
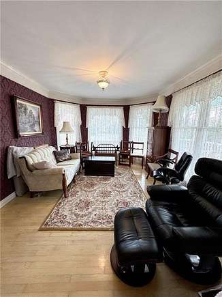
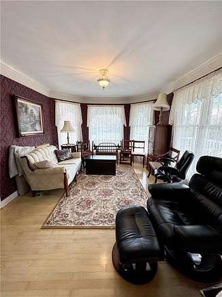
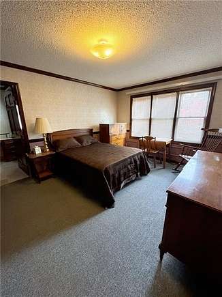
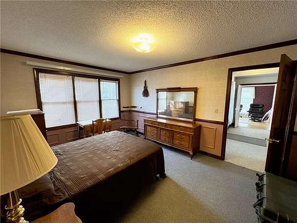
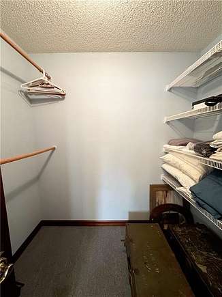
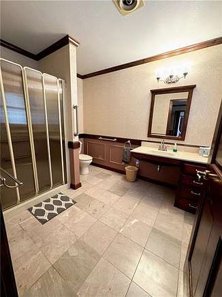
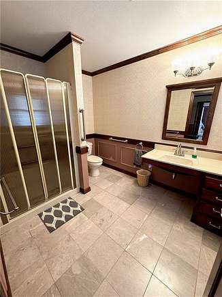
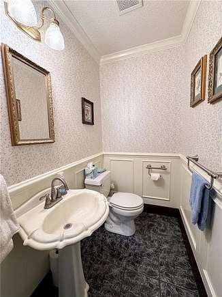
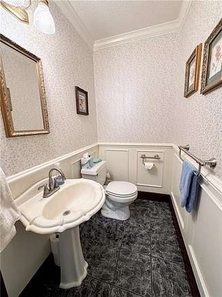
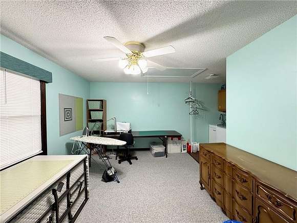
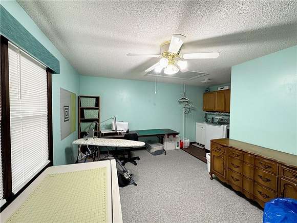
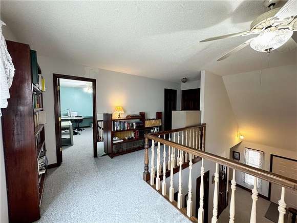
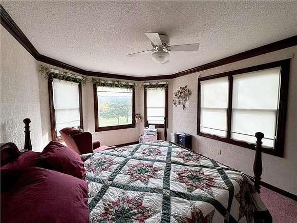
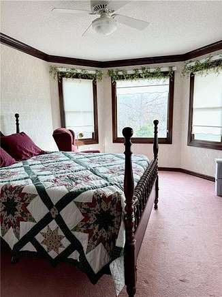
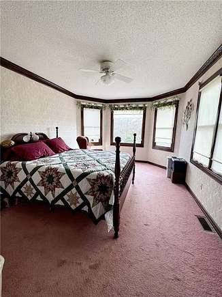
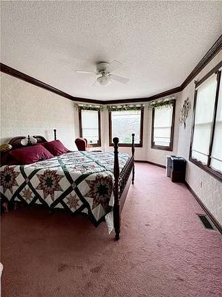
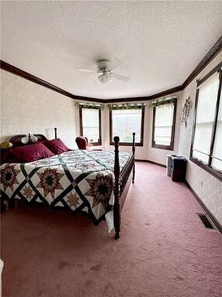
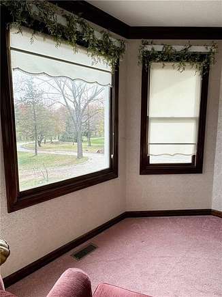
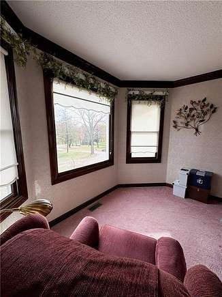
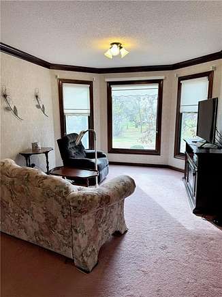
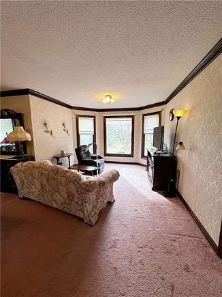
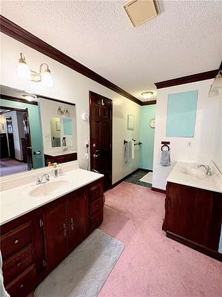
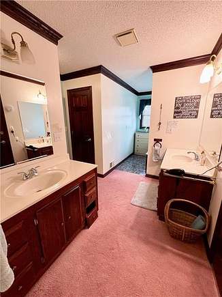
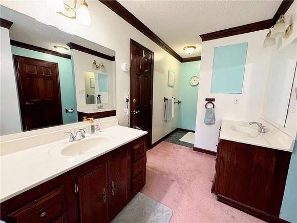
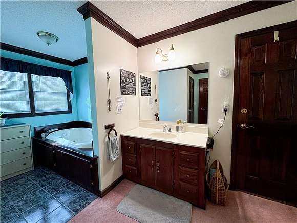
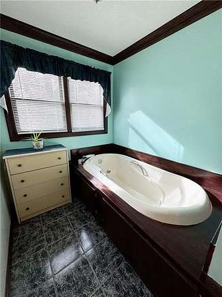
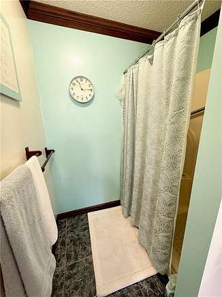
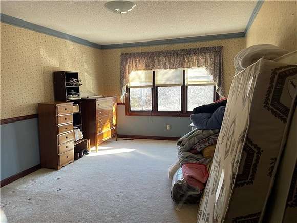
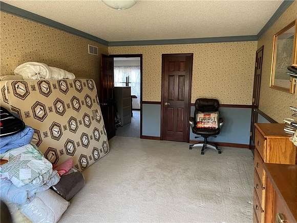
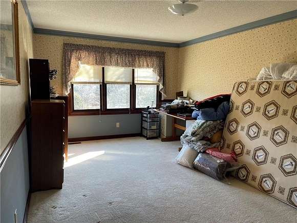
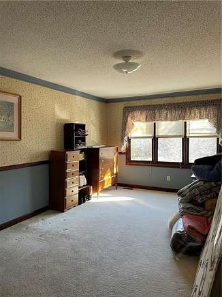
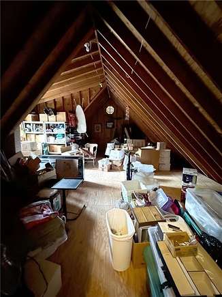
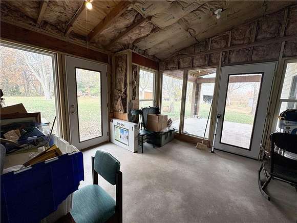
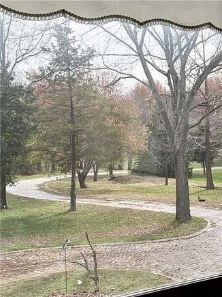
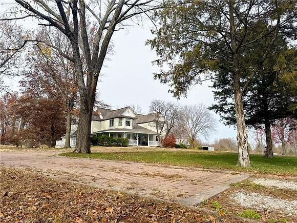
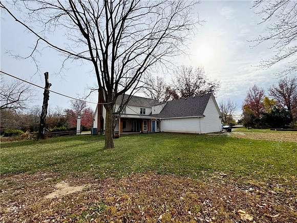
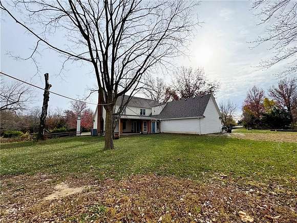
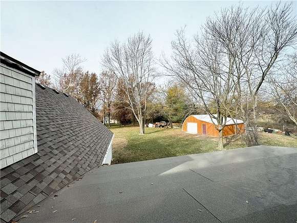
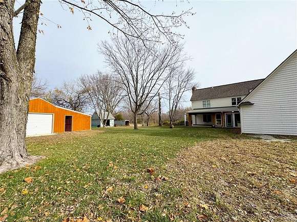
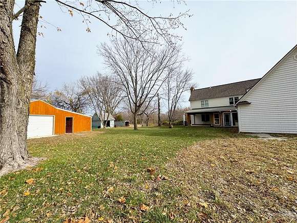

MAJOR PRICE ADJUSTMENT on this gorgeous home. Welcome to your fabulous new Victorian farmhouse! A new roof and gutters were installed October 2024! Windows and siding were replaced approximately 20 years ago. This custom built, one owner home is super spacious with a grand entry/staircase, balcony, large kitchen with butler's pantry (there's a sink in the pantry), breakfast nook, formal living and dining rooms, family room, 2 primary bedrooms (one on the main level, one on the 2nd level has a great sitting room & 2 closets), a large laundry/craft/play room and a wine cellar. The trim, doors, wainscoting and crown moulding are gorgeous! The glass doors to the formal dining room are breathtaking! The exterior has a circle brick drive, wrap around porch, composite deck, mature trees and wildlife. The large outbuilding is perfect for storing yard equipment and it's a drive-through, great for the RV! With over 3 acres, there's plenty of room to run, play or add a pool! This home will be your own private, serene paradise! Bring your inner HGTV designer and make it yours today!
Directions
From I-70, take Adams Dairy Rd (Blue Springs), south to Moreland School Rd, east to home. Home is on the right and sits slightly behind another home. At the end of the driveway is a yellow "house" for the mailbox, turn north at the mailbox.
Location
- Street Address
- 30200 E Moreland School Rd
- County
- Jackson County
- Community
- Blue Springs
- School District
- Grain Valley
- Elevation
- 968 feet
Property details
- MLS Number
- HMLS 2523687
- Date Posted
Parcels
- 41-600-01-26-00-0-00-000
Legal description
HORTON'S HILL LOT 1
Detailed attributes
Listing
- Type
- Residential
- Subtype
- Single Family Residence
Structure
- Style
- Craftsman
- Materials
- Frame, Wood Siding
- Roof
- Composition
- Cooling
- Heat Pumps
- Heating
- Fireplace, Heat Pump
Exterior
- Parking Spots
- 2
- Parking
- Garage
Interior
- Room Count
- 14
- Rooms
- Basement, Bathroom x 3, Bedroom x 2, Dining Room, Family Room, Kitchen, Laundry, Living Room, Loft, Master Bathroom, Master Bedroom
- Floors
- Carpet, Laminate, Tile
- Appliances
- Dishwasher, Garbage Disposer, Microwave, Trash Compactor, Washer
- Features
- All Window Cover, Cedar Closet, Ceiling Fan(s), Expandable Attic, Pantry, Stained Cabinets, Walk-In Closet(s), Whirlpool Tub
Listing history
| Date | Event | Price | Change | Source |
|---|---|---|---|---|
| Mar 5, 2025 | Under contract | $500,000 | — | HMLS |
| Feb 12, 2025 | Price drop | $500,000 | $25,000 -4.8% | HMLS |
| Dec 20, 2024 | New listing | $525,000 | — | HMLS |