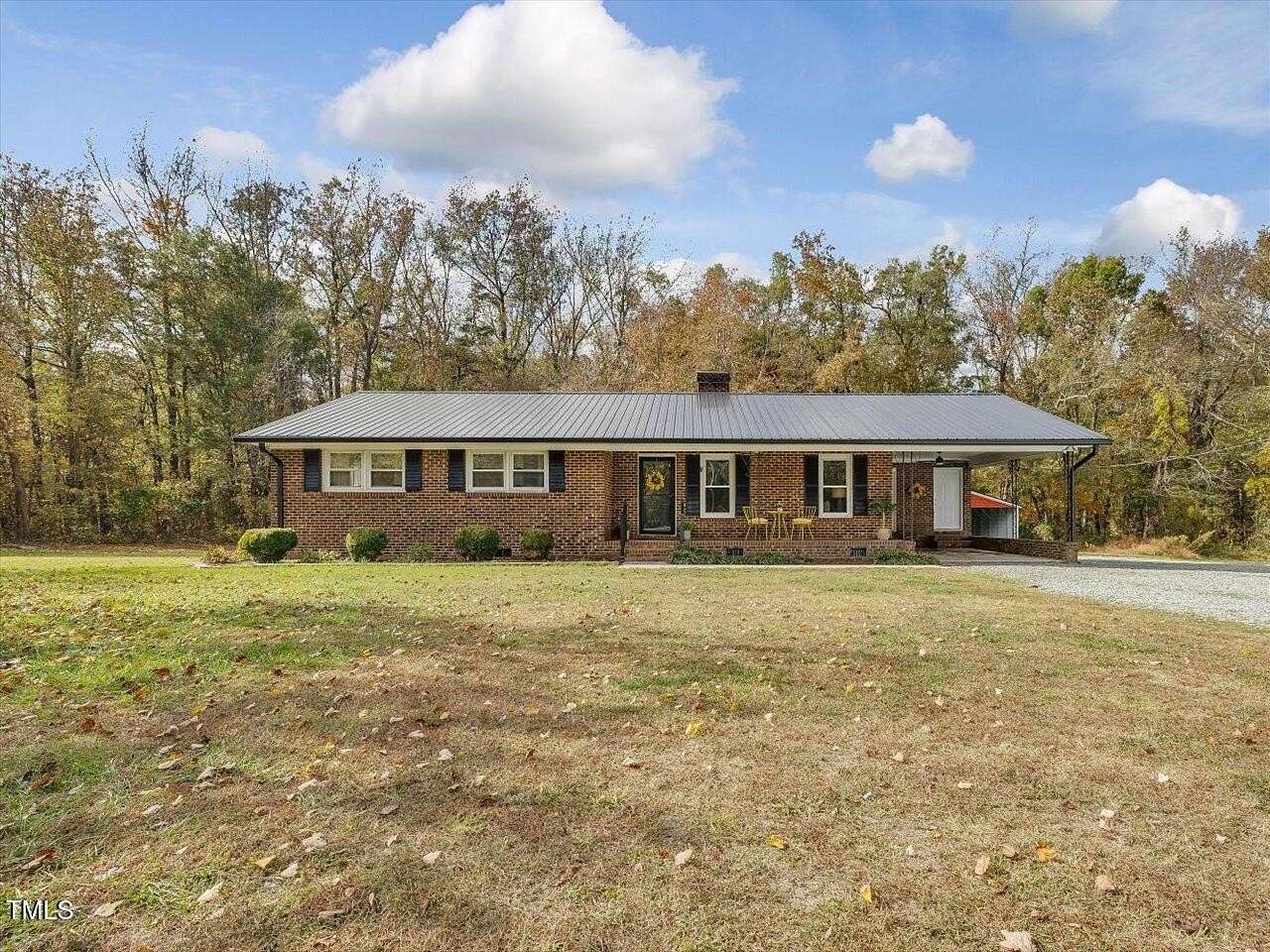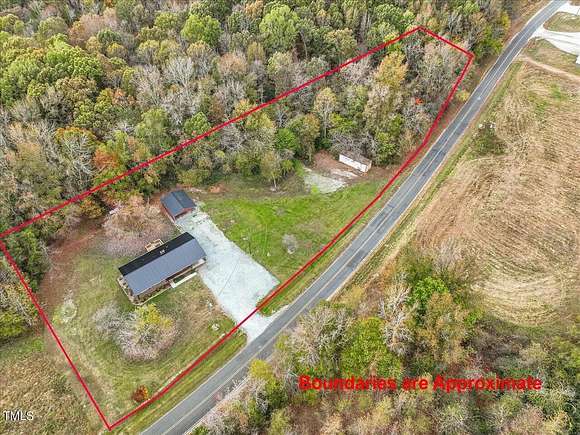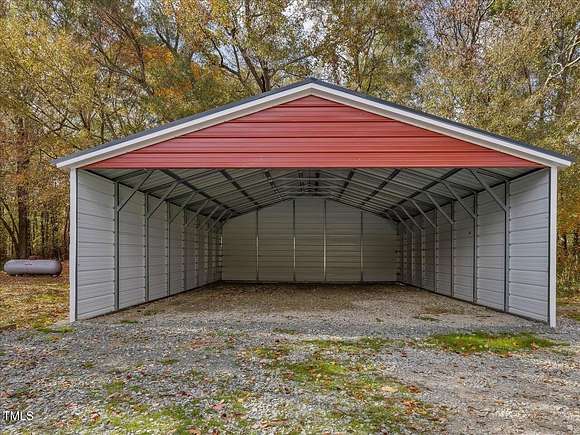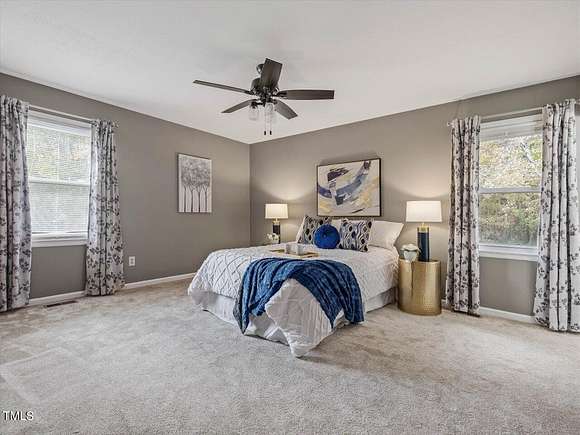Residential Land with Home for Sale in Cedar Grove, North Carolina
3010 McDade Store Rd Cedar Grove, NC 27231


































































Welcome to Country living~ surrounded by working farms and agriculture~ Move in ready updated brick rancher on 2.33 acres, the perfect place to create your own mini farm. Open and wooded land to grow vegetables, raise chickens, goats, sheep, etc. New detached 24x30 Carport/Barn/Workshop ready to make it yours. Come on in...Inviting broken tile front porch entry, 2 sided masonry fireplace opens to LR and DR, stacked Kitchen/DR, 3 spacious Bedrooms plus 9x9 Laundry/Mud Rm with huge pantry. Impressive storage includes Coat, Linen, and Hall Closets. Outdoor living areas: 14x13 Deck off DR, broken tile Front Porch and 12'8''x 20' Carport/Entertainment space with 10x4 Storage Rm. Updates since 2020 include: Metal Roof, Gutters, Sliding Glass Door, Fresh Interior Wall Paint, Smooth Ceilings, Carpet, LVP, Window blinds, Kitchen Lights, Carport Ceiling Fan, Primary BR Ceiling Fan, Primary Bath Shower and Vanity, Storage Room Door, Foundation Vents, Tankless Water Heater, SMART Thermostat, Dual Fuel Heat Pump/Gas Pack and Ductwork, Hall Bath Walk-In Tub/Shower and more...! All appliances convey. Miles to: I-40/85 Efland/Exit 160- 11, Hillsborough- 13, Mebane- 12. Make this your ''Home for the Holidays''!!
Location
- Street Address
- 3010 McDade Store Rd
- County
- Orange County
- Elevation
- 725 feet
Property details
- Zoning
- Res/Agri
- MLS Number
- DMLS 10067066
- Date Posted
Property taxes
- 2023
- $1,609
Parcels
- 9849167336
Detailed attributes
Listing
- Type
- Residential
- Subtype
- Single Family Residence
Structure
- Style
- Ranch
- Materials
- Aluminum Siding, Brick, Brick Veneer, Vinyl Siding, Wood Siding
- Roof
- Metal
- Cooling
- Heat Pumps
- Heating
- Central Furnace, Fireplace, Heat Pump
Exterior
- Parking Spots
- 22
- Parking
- Carport, Driveway
- Features
- Agricultural, Back Yard, Cleared, Deck, Front Porch, Hardwood Trees, Kennel, Level, Meadow, Porch, Rain Gutters, Storage
Interior
- Room Count
- 7
- Rooms
- Bathroom x 2, Bedroom x 3, Dining Room, Kitchen, Laundry, Living Room
- Floors
- Carpet, Linoleum, Vinyl
- Appliances
- Cooktop, Electric Cooktop, Ice Maker, Refrigerator
- Features
- Bathtub/Shower Combination, Dual Closets, Entrance Foyer, Kitchen/Dining Room Combination, Laminate Counters, Pantry, Primary Downstairs, Shower Only, Smart Thermostat, Smooth Ceilings
Nearby schools
| Name | Level | District | Description |
|---|---|---|---|
| Orange - Central | Elementary | — | — |
| Orange - Gravelly Hill | Middle | — | — |
| Orange - Orange | High | — | — |
Listing history
| Date | Event | Price | Change | Source |
|---|---|---|---|---|
| Dec 17, 2024 | Under contract | $328,500 | — | DMLS |
| Dec 12, 2024 | New listing | $328,500 | — | DMLS |