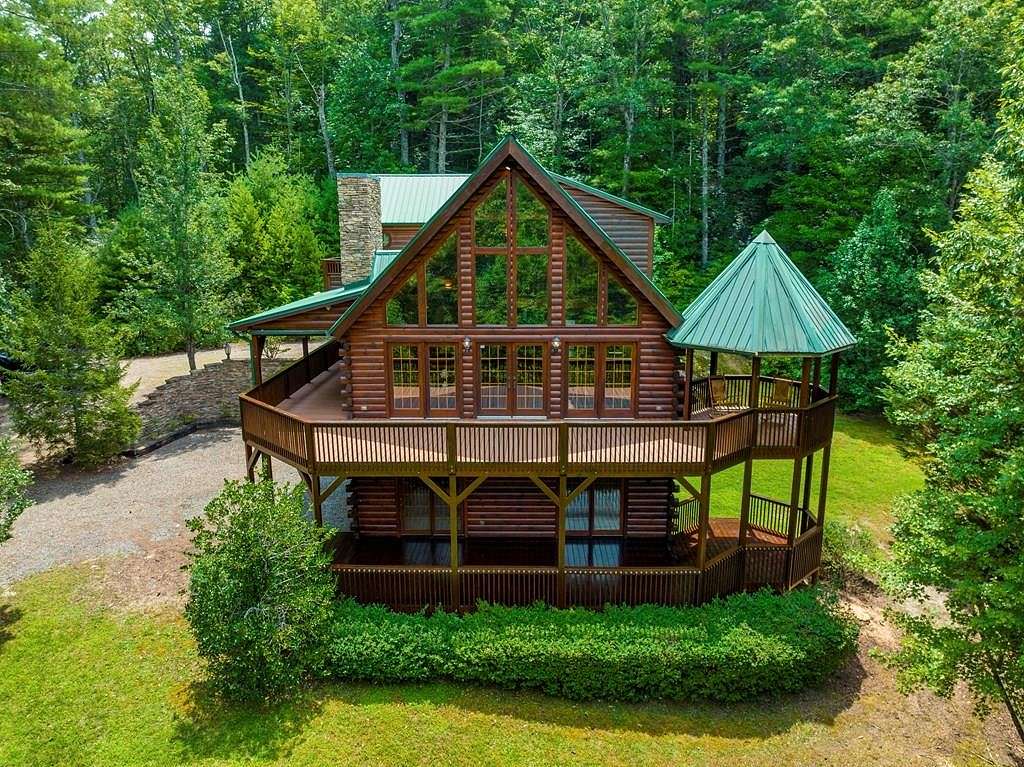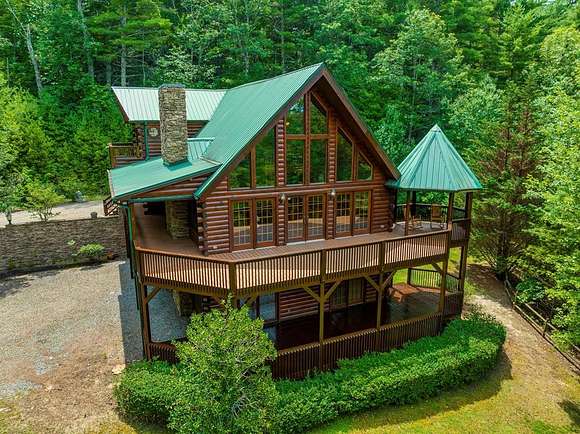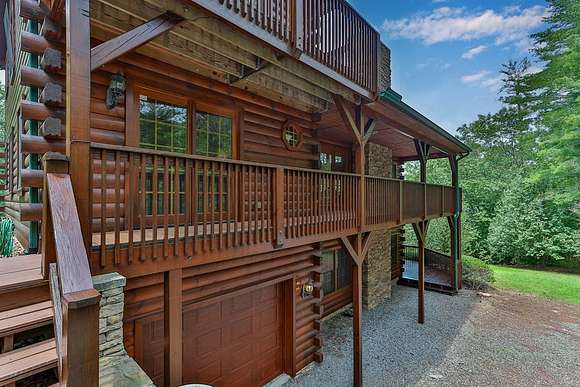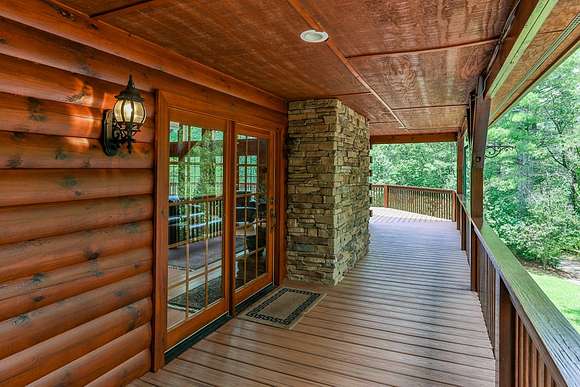Residential Land with Home for Sale in Highlands, North Carolina
301 Cardinal Ridge Rd Highlands, NC 28741











































































Welcome to your dream mountain retreat conveniently located between Highlands and Franklin! Nestled on 3.28 Acres in the Gated Community of Highlands Gate. This exceptional luxury log home is offered completely furnished and offers the perfect blend of rustic charm and modern comfort. With 3 bedrooms, 3.5 baths and 2 fireplaces, this spacious 3000+ sq ft home provides plenty of room for you and your loved ones to create lasting memories. Master suite on each Floor. The Open floor plan, which includes a loft upstairs perfect for an office and a pool/ game room downstairs for great entertaining. The ample Master suite offers comfort and privacy and has it's own balcony with partial mountain view. This beautiful Custom log construction exudes warmth and character, creating a true mountain getaway experience. Enjoy the serenity of outside living from your large wrap-around, two- story deck or relax under the gazebo.The tandem garage holds 2 cars and you will find plenty of parking space outside. This well maintained Gated neighborhood boasts a Very Low HOA fee, yet ensures peace of mind and community cohesion. Nearby you have access to Hiking trails, Ziplining, Trout fishing,
Directions
From Main Street in Franklin, take Highlands Rd towards Highlands. Go 8.5 miles and take a left onto Cardinal Ridge Rd. After passing the gate, at the V in the road veer left. House is on the right.
Location
- Street Address
- 301 Cardinal Ridge Rd
- County
- Macon County
- Community
- Highlands Gate
- Elevation
- 2,405 feet
Property details
- MLS Number
- FBR 26035061
- Date Posted
Expenses
- Home Owner Assessments Fee
- $525
Parcels
- 7522184855
Detailed attributes
Listing
- Type
- Residential
- Subtype
- Single Family Residence
Structure
- Stories
- 2
- Materials
- Log
- Roof
- Metal
- Cooling
- Heat Pumps
- Heating
- Fireplace, Heat Pump
Exterior
- Parking
- Attached Garage, Garage
- Fencing
- Gate
- Features
- Deck
Interior
- Rooms
- Basement, Bathroom x 4, Bedroom x 3, Den, Dining Room, Kitchen, Laundry, Living Room
- Floors
- Carpet, Hardwood
- Appliances
- Dishwasher, Dryer, Microwave, Refrigerator, Washer
- Features
- Bonus Room, Breakfast Bar, Cathedral/Vaulted Ceiling, Ceiling Fans, Ceramic Tile Bath, Gated Community, Large Master Bedroom, Main Level Living, Open Floor Plan, Primary On Main Level, Security System, Walk-In Closets, Workshop
Listing history
| Date | Event | Price | Change | Source |
|---|---|---|---|---|
| July 6, 2024 | New listing | $819,000 | — | FBR |