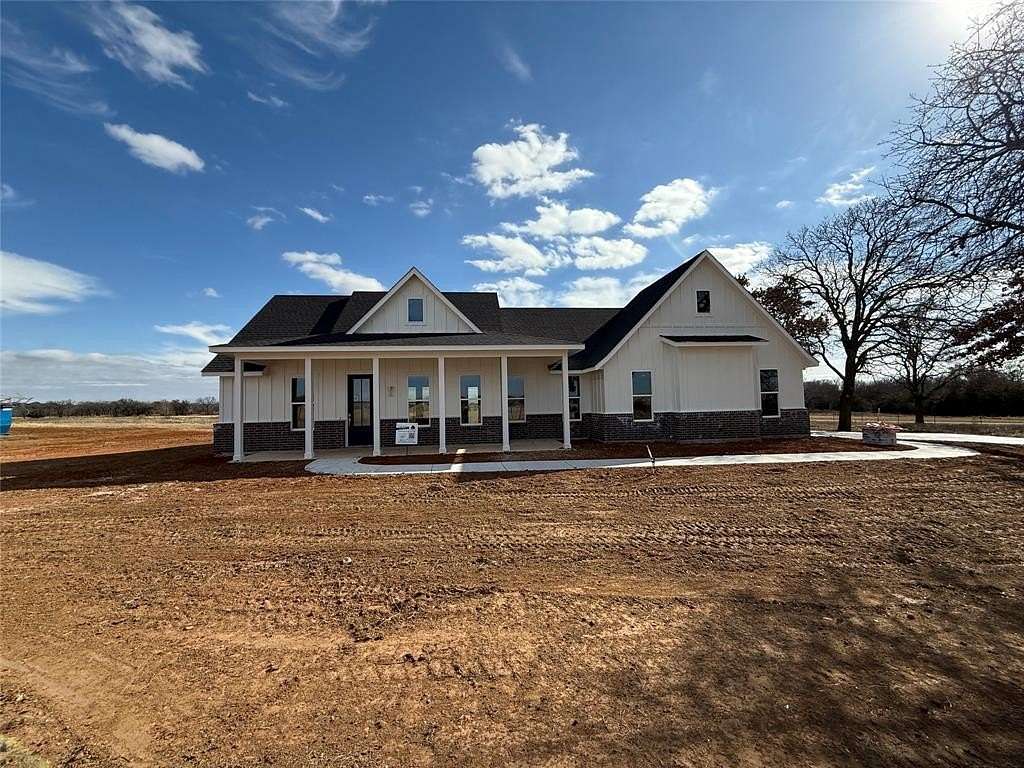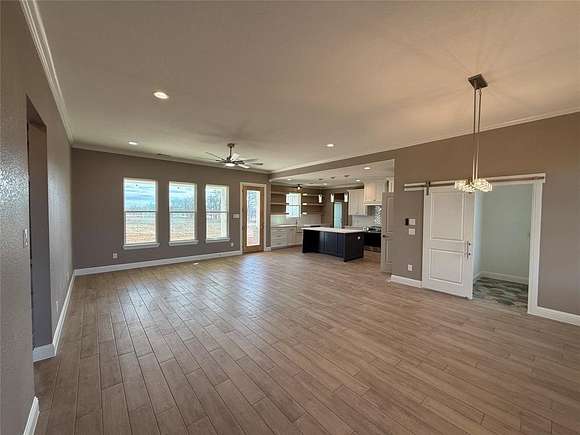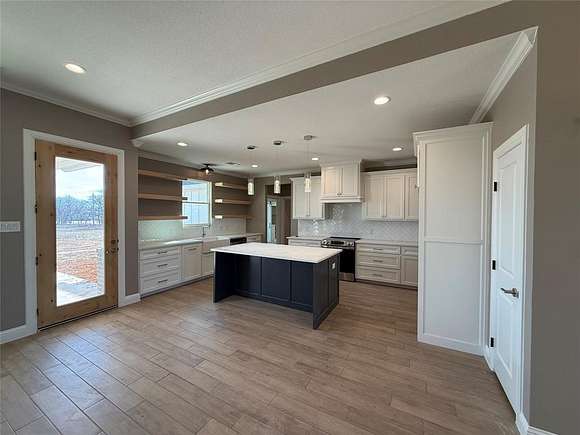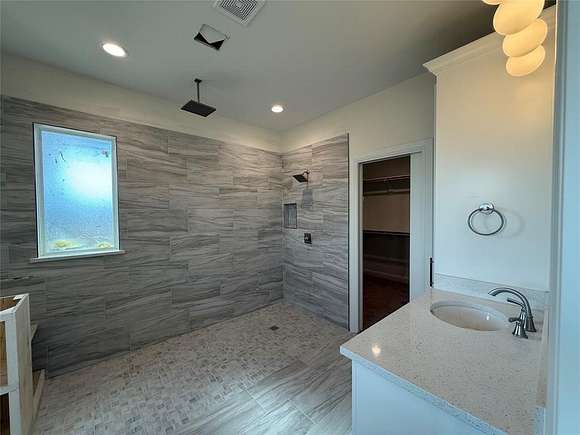Residential Land with Home for Sale in Granbury, Texas
3009 Neri Rd Granbury, TX 76048

































OPEN HOUSE This weekend Sat & Sun from 9-5! Nestled on 2 serene rural acres with picturesque, lush trees, this inviting 3-bed, 2.5-bath home with a pocket office offers an open living to the dining and kitchen with large windows front to back allowing natural light! High-end features throughout include custom cabinetry, Delta faucets, decorative mirrors, wall-mounted TV outlets, hardline ethernet ports, and energy-efficient spray foam insulation. The fully finished 2-car garage is equipped with can lighting and a smart MyQ side mount garage motor with an auto-lock for added security. The master suite offers double sinks, a walk-in shower, & a roomy closet that connects to the laundry room. This charming yet spacious layout features a generously sized Kitchen Island perfect for hosting gatherings! Beneath the breakfast bar, ample cabinetry awaits for storing your special occasion cookware. Outside, expansive porches greet you, featuring solid cedar stained columns that create an inviting first impression. High-end features throughout include custom cabinetry, Delta faucets, decorative mirrors, wall-mounted TV outlets, hardline ethernet ports, and energy-efficient spray foam insulation. Located in Mambrino Elementary School! Nestled in historic Granbury, this home offers the perfect blend of modern living and rural tranquility, with NO city taxes, NO water bill, $ NO HOA. Enjoy the peace of country living while being just minutes away from downtown Granbury Square & a short 15-minute drive to Lake Granbury Marina. Txt keyword ZHBHOME6 to 88000 for customization details
Directions
From Granbury take hwy51 s approx 5 miles then left on Neri Rd. go approx 5 miles then left on Neri Rd. Go approx. 2 miles property is on the right. You will see lot signs for each lot on Neri Rd & Pear Orchard. For a successful showing contact Listing Agent for current lot inventory.
Location
- Street Address
- 3009 Neri Rd
- County
- Hood County
- Community
- Oak Water Ranch
- Elevation
- 945 feet
Property details
- MLS Number
- NTREIS 20616701
- Date Posted
Parcels
- R000108132
Detailed attributes
Listing
- Type
- Residential
- Subtype
- Single Family Residence
Structure
- Style
- Modern
- Stories
- 1
- Materials
- Board & Batten Siding, Brick, Stone
- Roof
- Composition
- Cooling
- Ceiling Fan(s)
- Heating
- Central Furnace, Fireplace
Exterior
- Parking
- Garage, Oversized
- Features
- Covered Patio/Porch, Patio, Porch
Interior
- Rooms
- Bathroom x 3, Bedroom x 3
- Floors
- Carpet, Ceramic Tile, Tile, Vinyl
- Appliances
- Dishwasher, Garbage Disposer, Microwave, Range, Washer
- Features
- Decorative Lighting, Double Vanity, Eat-In Kitchen, Granite Counters, Kitchen Island, Open Floorplan, Pantry, Vaulted Ceiling(s), Walk-In Closet(s)
Nearby schools
| Name | Level | District | Description |
|---|---|---|---|
| Mambrino | Elementary | — | — |
Listing history
| Date | Event | Price | Change | Source |
|---|---|---|---|---|
| Nov 17, 2024 | Price drop | $514,980 | $10 0% | NTREIS |
| Oct 12, 2024 | Price drop | $514,990 | $10 0% | NTREIS |
| Sept 7, 2024 | Price increase | $515,000 | $16,000 3.2% | NTREIS |
| May 19, 2024 | New listing | $499,000 | — | NTREIS |