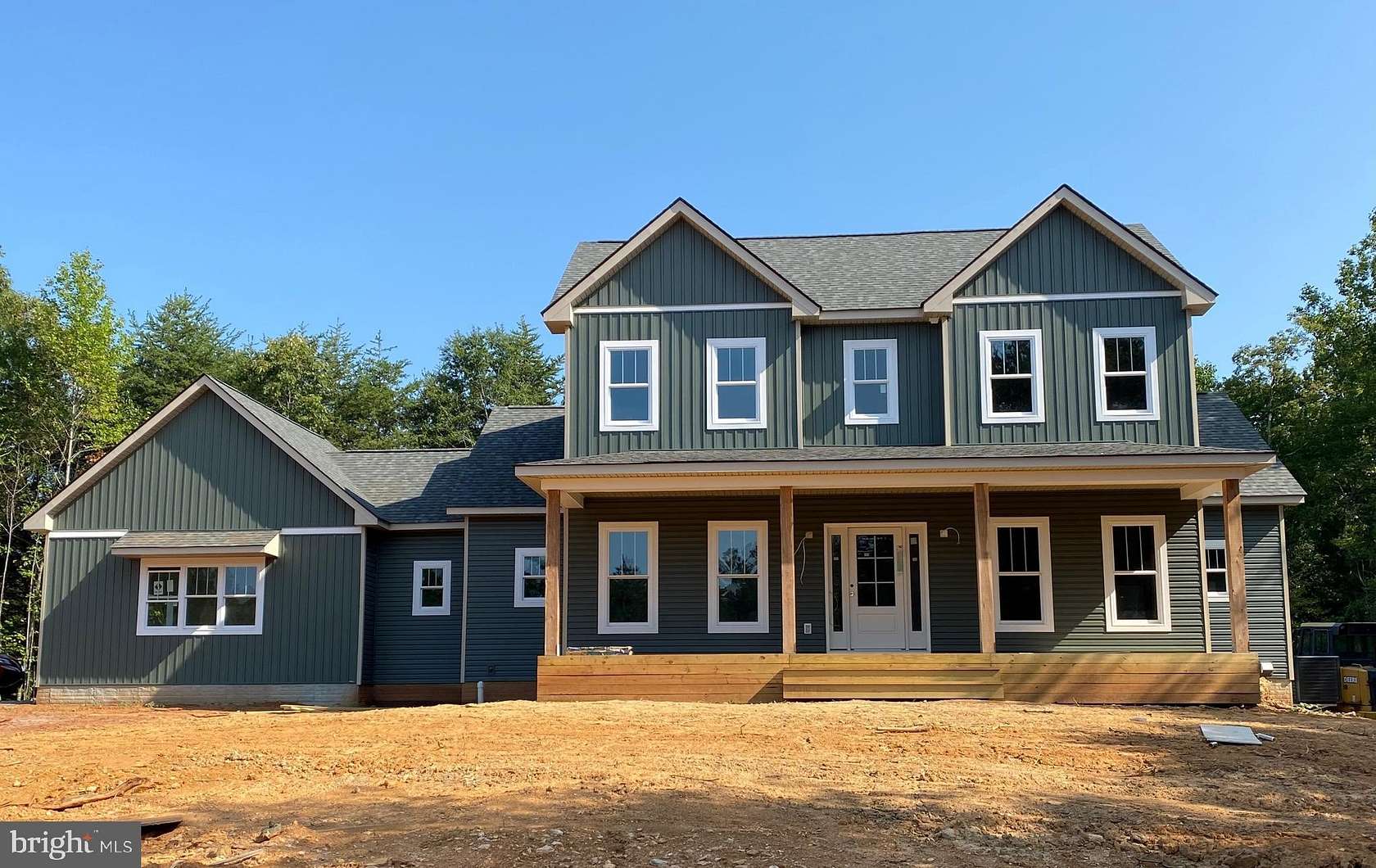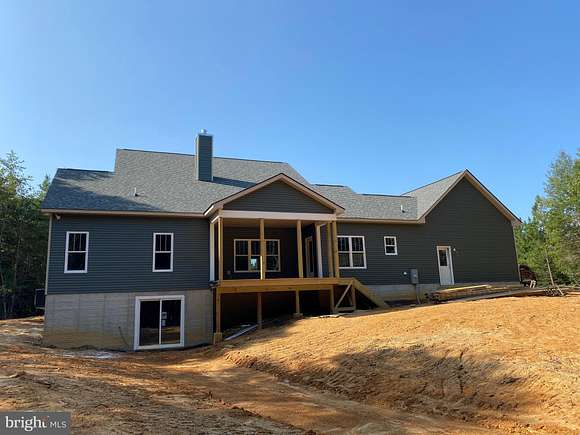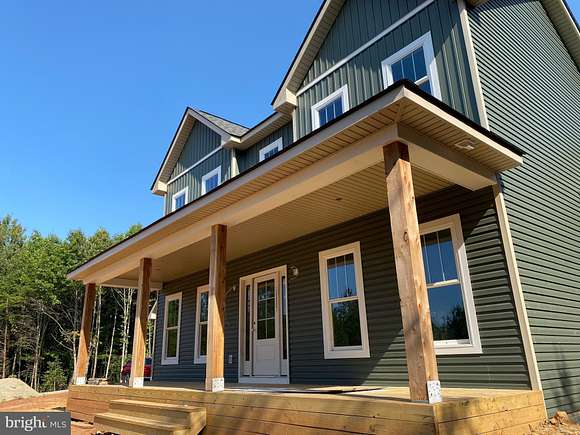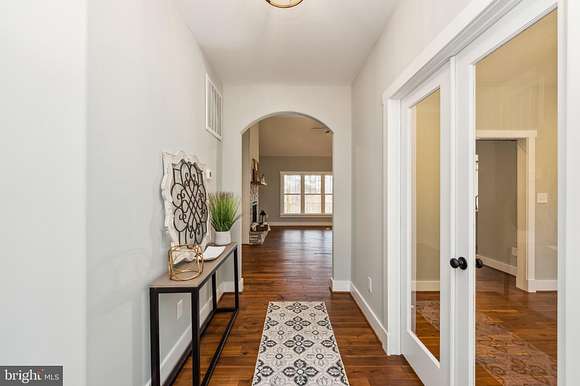Residential Land with Home for Sale in Richardsville, Virginia
30089 Richards Ferry Rd Richardsville, VA 22736































NEW CONSTRUCTION 4 BR/3 BA, with primary BR & 4th BR on main level; office, 2 car garage, sep laundry room, spacious pantry, covered front porch and rear deck with access from the primary suite and a full unfinished basement! NOTE: All interior photos are from a previous build of this model.
The spacious primary suite offers a walk-in shower in the ensuite with custom tile work, dual vanities + linen closet; large walk-in closet, + tray ceiling. Two additional bedrooms and a full bath with dual vanities + linen closet are located upstairs. The fourth BR and another full bath, great room, kitchen, dining nook, office, foyer, laundry room, pantry, and "drop zone" off the garage round out the main level. The kitchen offers plenty of cabinet storage, SS appliances, including range hood, tiled backsplash, granite counters and a farm sink in the spacious island with enough space to seat 3-4 people.
This home offers open concept living between kitchen, dining and great room - perfect for today's lifestyle. The great room boasts a cathedral ceiling and gas fireplace with ledger stone and shiplap. For those that work from home there is a large private office with easy access to the entry door for visitors and a barn door opens to the family living spaces.
There is a full unfinished basement with a walk-out sliding glass door, and rough in for a future full bathroom in the lower level.
This gorgeous home with so many custom touches and upgrades is situated on a beautiful, private, 5+ acre lot off a paved state maintained road conveniently located between Culpeper and Fredericksburg with easy access to route 29 via a variety of back roads.
Estimated delivery is late Fall! Be in your new home for the holidays!
Location
- Street Address
- 30089 Richards Ferry Rd
- County
- Culpeper County
- Community
- Saddlebrook
- School District
- Culpeper County Public Schools
- Elevation
- 358 feet
Property details
- MLS Number
- TREND VACU2008772
- Date Posted
Property taxes
- Recent
- $619
Detailed attributes
Listing
- Type
- Residential
- Subtype
- Single Family Residence
- Franchise
- RE/MAX International
Structure
- Style
- Colonial
- Materials
- Vinyl Siding
- Cooling
- Heat Pumps
- Heating
- Fireplace, Heat Pump
Exterior
- Parking Spots
- 4
- Parking
- Driveway
- Features
- Main Level Entry
Interior
- Rooms
- Basement, Bathroom x 3, Bedroom x 4
- Appliances
- Dishwasher, Electric Range, Ice Maker, Microwave, Range, Refrigerator, Washer
- Features
- >84" Garage Door, 32"+ Wide Doors, 36"+ Wide Halls, Accessible Doors, Attic, Breakfast Area, Carpet, Ceiling Fan(s), Combination Kitchen/Dining, Dining Area, Eat-In Kitchen, Entry Level Bedroom, Family Room Off Kitchen, Island Kitchen, Open Floor Plan, Pantry, Primary Bath(s), Recessed Lighting, Store/Office, Swing in Doors, Tub Shower Bathroom, Walk-In Closet(s), Walk-In Shower Bathroom, Wood Floors
Nearby schools
| Name | Level | District | Description |
|---|---|---|---|
| Pearl Sample | Elementary | Culpeper County Public Schools | — |
| Floyd T. Binns | Middle | Culpeper County Public Schools | — |
| Eastern View | High | Culpeper County Public Schools | — |
Listing history
| Date | Event | Price | Change | Source |
|---|---|---|---|---|
| Oct 26, 2024 | Under contract | $724,900 | — | TREND |
| Sept 9, 2024 | New listing | $724,900 | — | TREND |