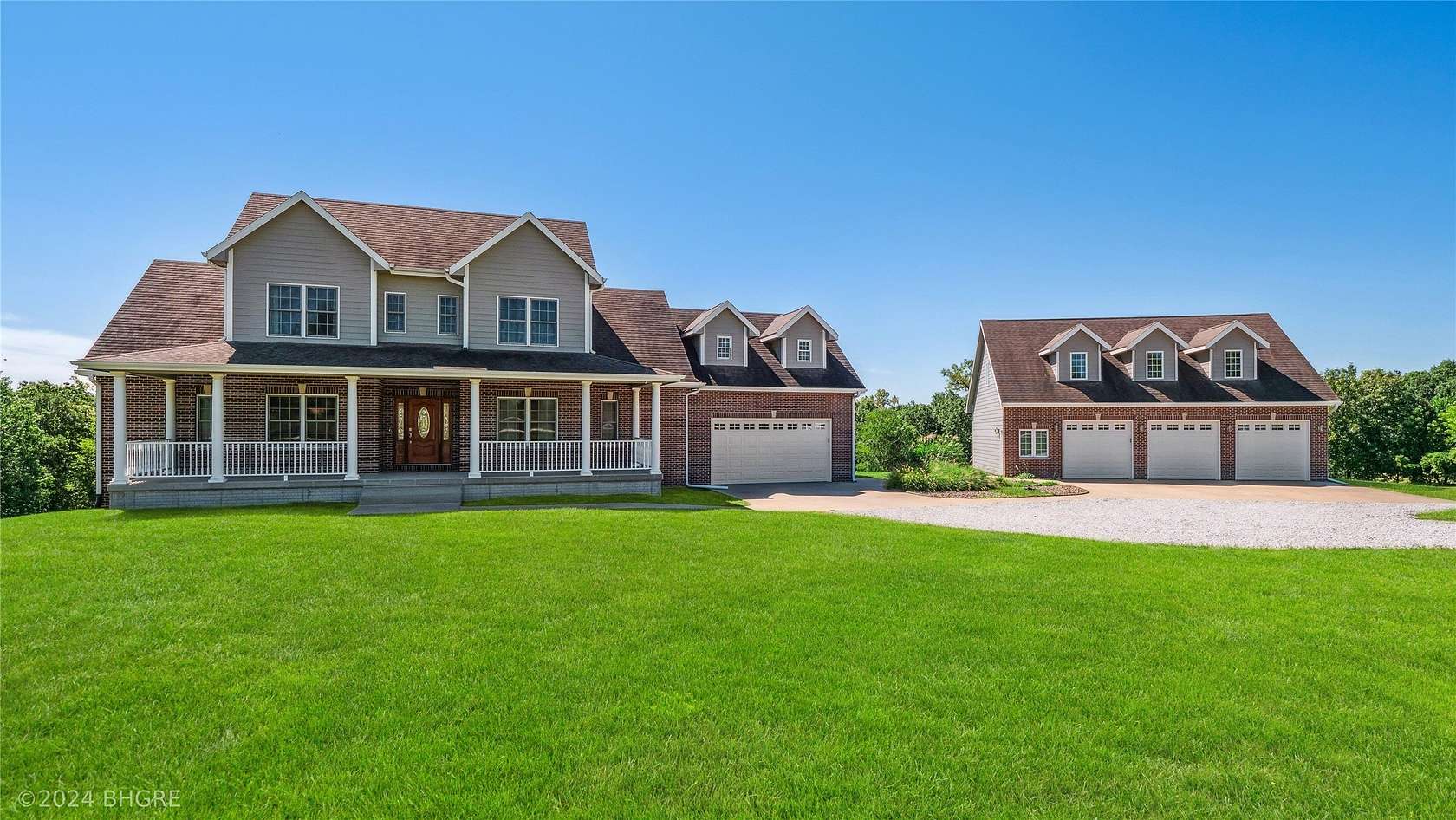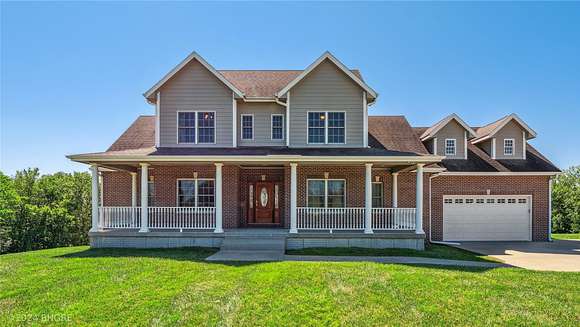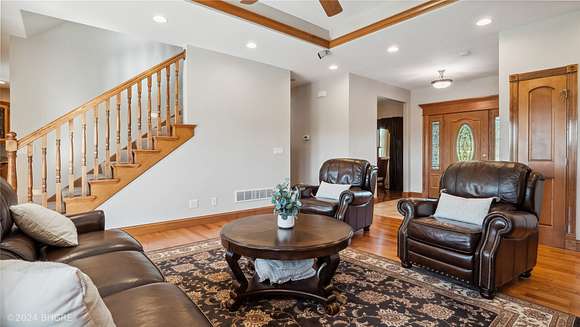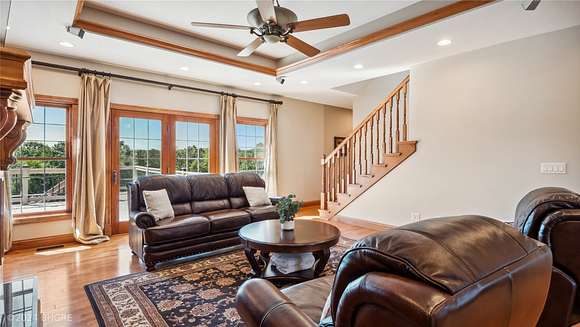Residential Land with Home for Sale in St. Charles, Iowa
3006 Hickory Ridge Rd St. Charles, IA 50240




































Welcome to your dream acreage in beautiful St. Charles! This stunning home offers the perfect combination of luxury, functionality, & breathtaking views. With 4 spacious BRs & a large outbuilding w/ a loft, this property has everything you need & more. As you enter the main floor, you'll be greeted by 9-foot ceilings that create an open & airy atmosphere. The main floor primary suite is a true oasis w/ walkout doors to the expansive deck, perfect for enjoying morning coffee or evening sunsets. The en-suite BA has a dual vanity, jacuzzi tub, & a giant closet w/ plenty of storage space. The kitchen is any chef's dream come true w/ all stainless steel appliances including a gas range, island for extra prep space, & an eat-in area large enough for the whole family to gather around. 2 additional upstairs BRs also feature walk-in closets & share a spacious BA. But that's not all-head down to the walkout basement where you'll find your own private getaway. Sip cocktails at your very own bar or relax in the additional large BR w/ its own huge BA. And don't forget about the 3-car detached garage - perfect for storing all your toys & tackling any DIY projects-plus an added lofted area for even more storage options. Step outside onto your beautiful deck overlooking 6 ac of stunning Iowa countryside. Perfect for hosting summer BBQs or simply taking in nature's beauty. Certified Pre-Owned Home - this home has been pre-inspected and comes with a 13 Mo HWA Platinum Home Warranty included.
Directions
Head west on St Charles Rd toward Valleyview Ave, turn north onto Hickory Ridge Rd, home is on the south side.
Location
- Street Address
- 3006 Hickory Ridge Rd
- County
- Madison County
- Community
- St. Charles
- School District
- Interstate 35
- Elevation
- 1,014 feet
Property details
- Zoning
- RES
- MLS Number
- DMAAR 703274
- Date Posted
Property taxes
- 2022
- $8,782
Parcels
- 500091664021000
Legal description
PARCEL C N MIDDLE PT NW SW 6.41A
Detailed attributes
Listing
- Type
- Residential
- Franchise
- Better Homes and Gardens Real Estate
Structure
- Materials
- Brick, Cement Siding
- Roof
- Asphalt, Shingle
- Heating
- Fireplace
Exterior
- Parking
- Garage
- Features
- Deck, Patio
Interior
- Rooms
- Bathroom x 4, Bedroom x 4
- Floors
- Carpet, Hardwood, Tile
- Appliances
- Dishwasher, Dryer, Washer
- Features
- Dining Area, Eat in Kitchen, Separate Formal Dining Room, Wet Bar, Window Treatments
Listing history
| Date | Event | Price | Change | Source |
|---|---|---|---|---|
| Jan 6, 2025 | Price drop | $729,999 | $10,000 -1.4% | DMAAR |
| Oct 23, 2024 | Price drop | $739,999 | $5,000 -0.7% | DMAAR |
| Oct 8, 2024 | Price drop | $744,999 | $5,000 -0.7% | DMAAR |
| Sept 7, 2024 | New listing | $749,999 | — | DMAAR |
