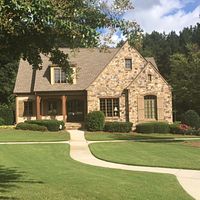Residential Land with Home for Sale in Griffin, Georgia
3002 Sarah Griffin, GA 30224
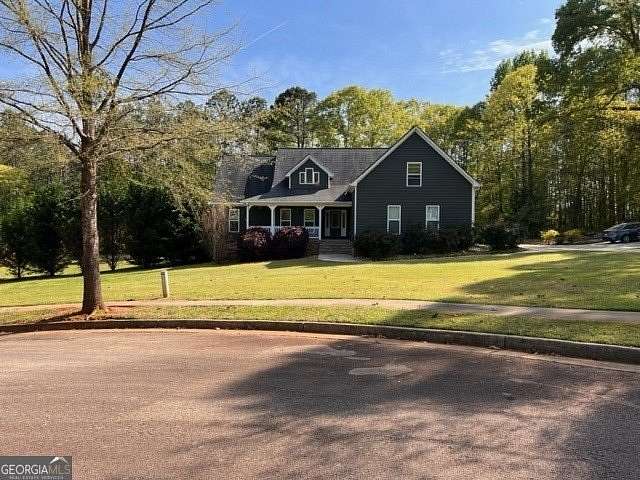
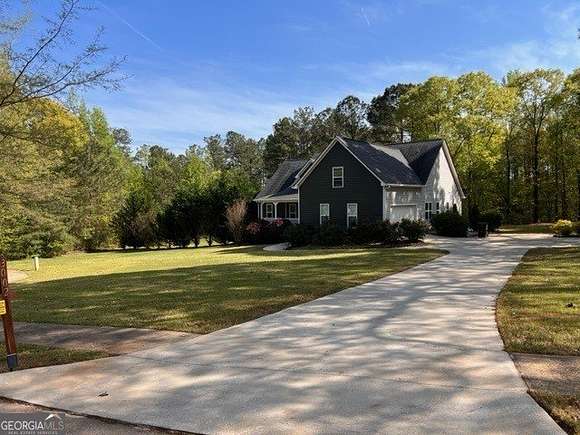
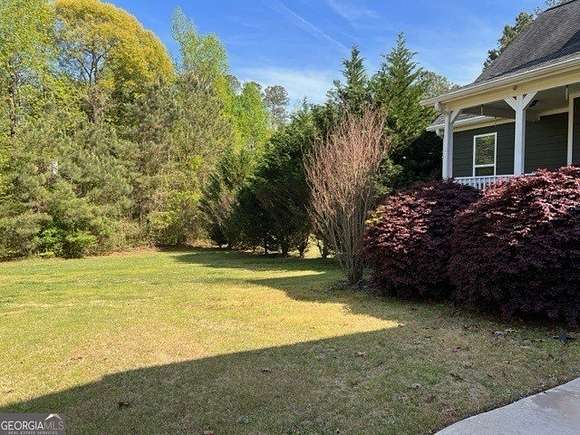
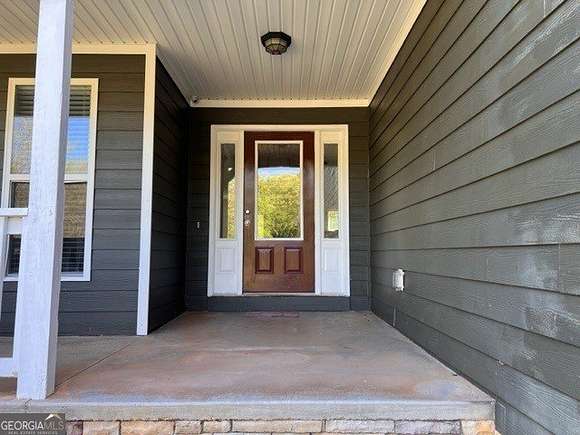





































Recently updated and meticulously maintained in a sidewalk community featuring a neighborhood pool. This charming home, adorned with stacked stones, is perfectly positioned on a double cul de sac lot with stunning landscaping and an inviting wraparound porch -- ideal for a swing, rocking chairs, and fern hanging baskets. The open great room boasts vaulted ceilings and a cozy fireplace, leading to the formal dining room with a tray ceiling and ample natural light. The kitchen was recently upgraded with a new subway tile backsplash, tile flooring, stainless appliances, and dark wood cabinets. Enjoy picturesque views of the backyard from the beautiful breakfast area. The main bedroom offers a spacious retreat with a tray ceiling and a cozy sitting area suitable for relaxation or work. The ensuite bath features a dual vanity, garden tub, separate shower, and a walk-in closet. On the east side of the home, you'll find two additional bedrooms and a bathroom. The second level has a generous-sized bedroom with an ensuite bath, perfect for an in-law or teen suite. The outdoor space is a dream come true! Create an ADU or tree house in the expansive backyard, ideal for outdoor lovers. Gather around the fire pit for s'mores in the evenings while the extended back patio awaits your outdoor furniture with umbrellas and grill. With a 2-car side-entry garage, two extra parking spaces, and a long driveway, this home is AMAZING! Sitting on two lots and 2 acres, this home has easy access to I-75 and is close to the new Spalding County Aquatic Center.
Directions
I-75 S to Exit 205 toward Griffin. Keep right at the fork, follow signs for Griffin, merge onto GA-16 W, Turn left onto S McDonough Rd, turn left onto Rehoboth Rd, Turn right onto S Walkers Mill Rd, and Turn right onto Paul Walker Drive. At the traffic circle, take the first exit onto Sarah Lane. House in cul-de-sac.
Location
- Street Address
- 3002 Sarah
- County
- Spalding County
- Community
- Walkers Mill Estates
- Elevation
- 856 feet
Property details
- MLS Number
- GAMLS 10381440
- Date Posted
Property taxes
- 2023
- $4,934
Expenses
- Home Owner Assessments Fee
- $450
Parcels
- 222 04041
Detailed attributes
Listing
- Type
- Residential
- Subtype
- Single Family Residence
Structure
- Style
- Craftsman
- Stories
- 1
- Materials
- Stone, Wood Siding
- Roof
- Composition
- Heating
- Central Furnace, Fireplace
Exterior
- Parking Spots
- 4
- Parking
- Garage
- Features
- Cul-de-Sac, Level, Patio, Porch
Interior
- Rooms
- Bathroom x 3, Bedroom x 4
- Floors
- Hardwood, Laminate, Tile
- Appliances
- Dishwasher, Microwave, Range, Washer
- Features
- Double Vanity, Entrance Foyer, High Ceilings, Master On Main Level, Separate Shower, Soaking Tub, Tile Bath, Tray Ceiling(s), Vaulted Ceiling(s), Walk-In Closet(s)
Nearby schools
| Name | Level | District | Description |
|---|---|---|---|
| Futral Road | Elementary | — | — |
| Rehoboth Road | Middle | — | — |
| Spalding | High | — | — |
Listing history
| Date | Event | Price | Change | Source |
|---|---|---|---|---|
| Sept 26, 2024 | New listing | $389,900 | — | GAMLS |
Payment calculator
