Residential Land with Home for Sale in Bowling Green, Kentucky
3000 Matlock Old Union Rd Bowling Green, KY 42104
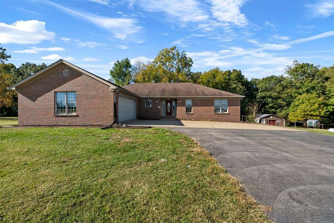
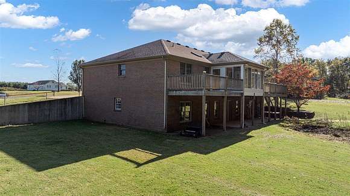
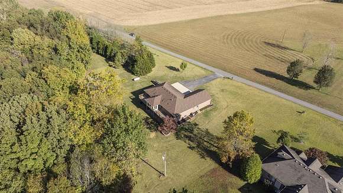
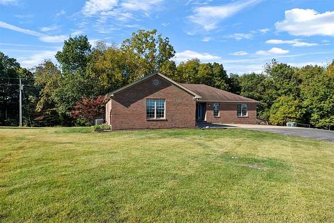
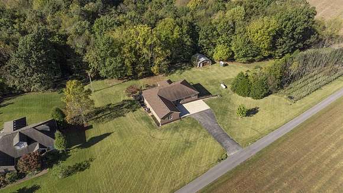
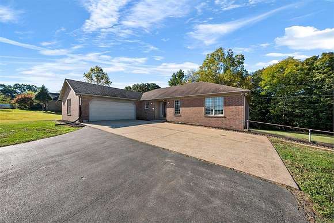
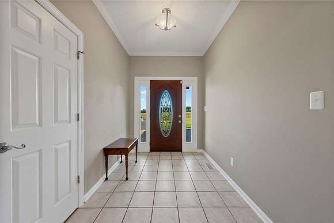
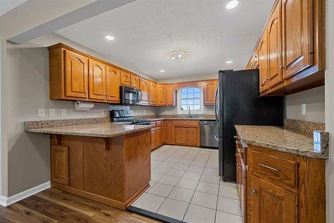
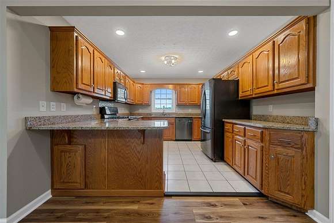
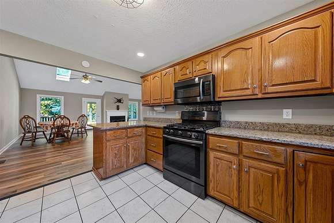
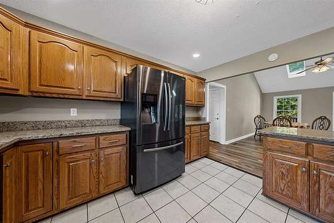
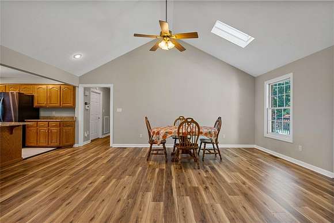
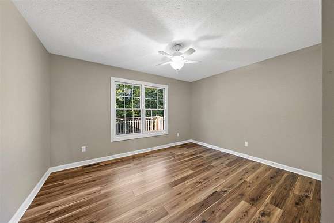
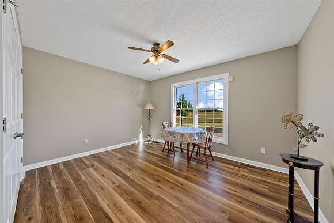
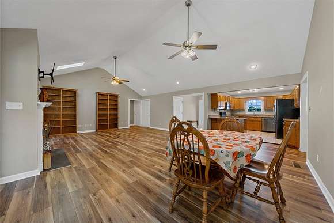
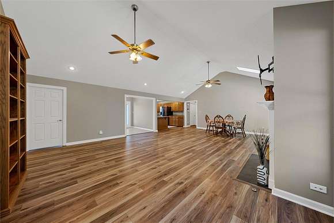
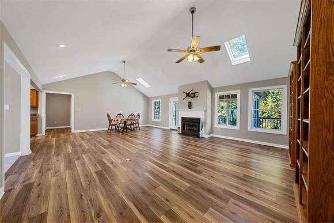
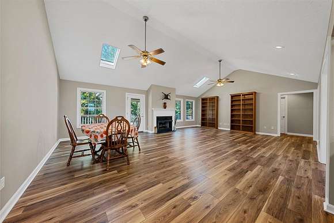
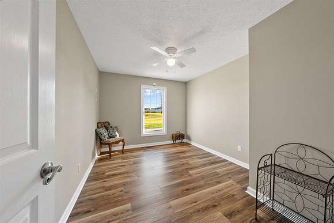
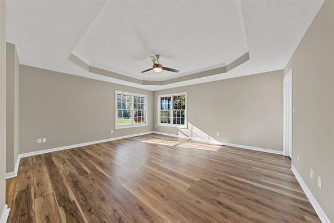
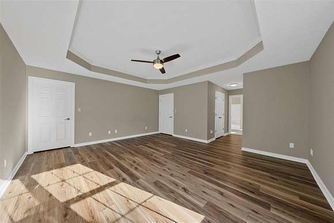
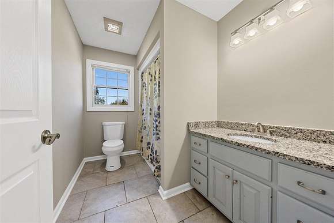
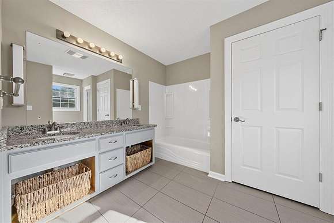
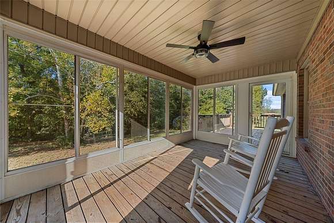
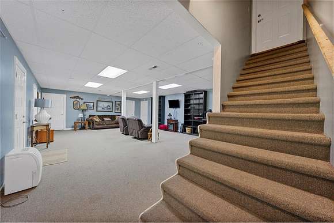
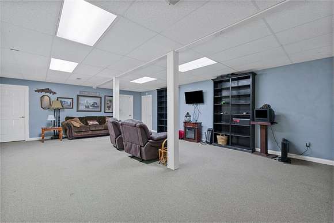
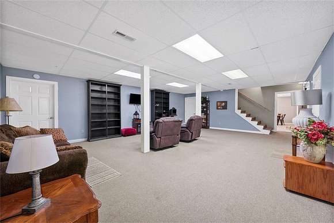
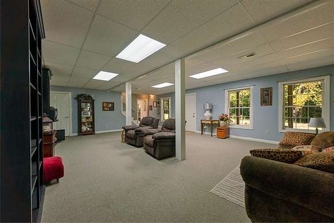
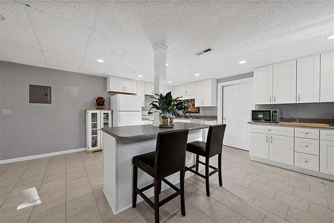
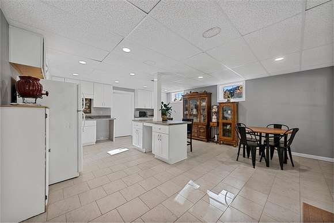
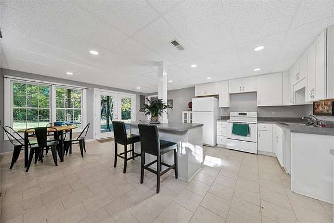
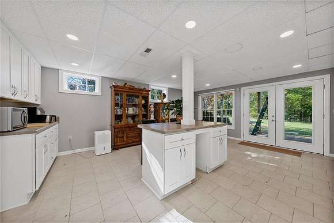
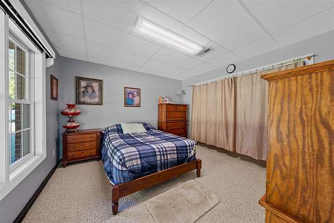
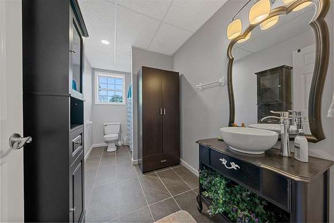
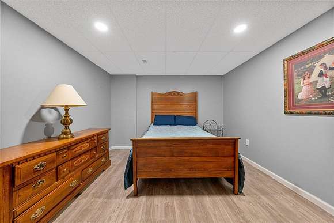
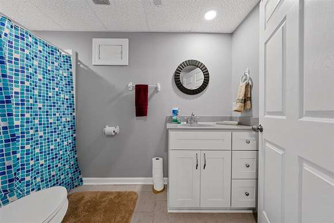
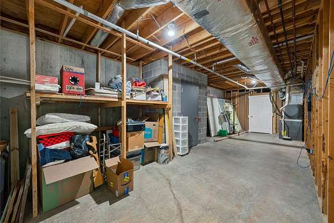
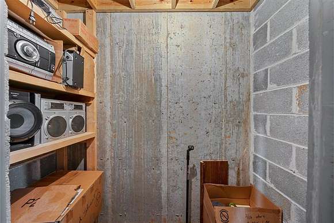
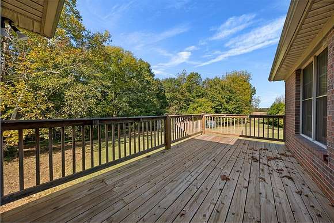
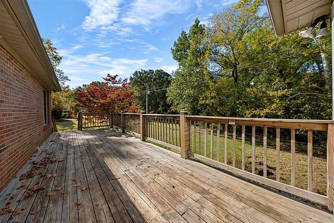
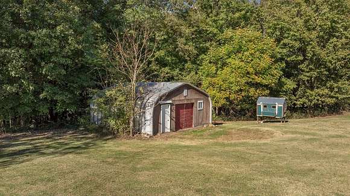
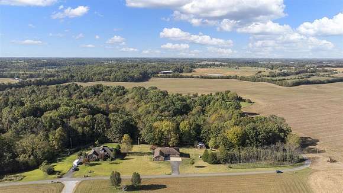
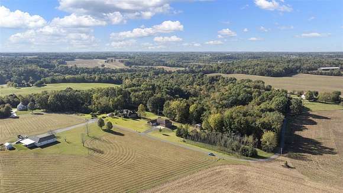
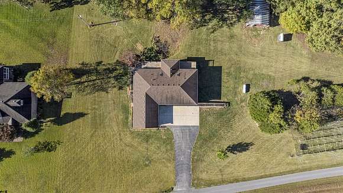
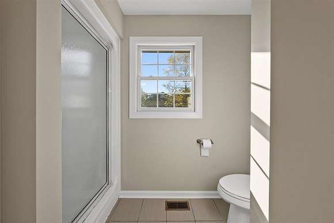
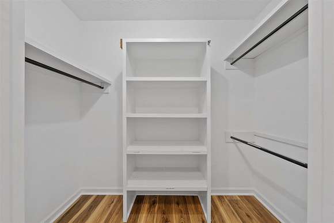
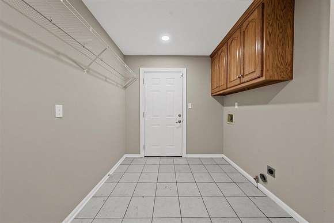
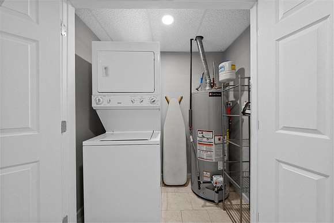

In-Law Suite. Basement Apartment. Second Living Space. No matter what you call it, this home has a space that is rare and hard to find. Situated on a 2.5-acre lot at the end of a quiet street, this property has much to offer. The main level features three spacious bedrooms, two full bathrooms, an office/flex room, a full laundry room, a well-appointed kitchen, a living room with a fireplace and tall bookshelves, and a screened deck ideal for enjoying peaceful outdoor moments. Downstairs, the partially finished, walkout basement provides an additional living area with two bedrooms, a full kitchen, a laundry setup, and a large living room--perfect for extended stays or rental potential. Also in the basement is a 30'x13' storage area with a concrete/block room for safety of valuables and a place to have peace of mind with the unpredictable Kentucky weather. The 2nd bedroom in the basement does not have a closet. This could be an office/flex room, too! Don't miss out on this hidden gem!
Directions
From Plano 165 South, take Exit 0 onto Plano Rd. Head south for 4.7 miles. Turn right onto Woodburn Allen Springs Rd. In 2 miles, turn left onto Lewis Rd. Stay right and vear onto Matlock Old Union. Home is on the left.
Location
- Street Address
- 3000 Matlock Old Union Rd
- County
- Warren County
- Community
- Warren South
- Elevation
- 610 feet
Property details
- MLS #
- RASK RA20245489
- Posted
Parcels
- 045A40002
Detailed attributes
Listing
- Type
- Residential
- Subtype
- Single Family Residence
- Franchise
- Coldwell Banker Real Estate
Structure
- Style
- Ranch
- Materials
- Brick, Brick Veneer
- Roof
- Shingle
- Heating
- Central Furnace, Fireplace
- Features
- Skylight(s)
Exterior
- Parking
- Attached Garage, Driveway, Garage, Paved or Surfaced
- Features
- Covered Deck, Deck, Exterior Lights, Landscaping, Mature Trees, Porch, Screened Porch, Storage, Storage Building, Trees
Interior
- Rooms
- Bathroom x 4, Bedroom x 5, Office
- Floors
- Carpet, Tile, Vinyl
- Features
- Bookshelves, Ceiling Fan(s), Closet Light(s), Skylight(s), Split Bedroom Floor Plan, Vaulted Ceiling(s), Walk-In Closet(s)
Nearby schools
| Name | Level | District | Description |
|---|---|---|---|
| Plano | Elementary | — | — |
| South Warren | Middle | — | — |
| South Warren | High | — | — |
Listing history
| Date | Event | Price | Change | Source |
|---|---|---|---|---|
| Mar 10, 2025 | Under contract | $549,900 | — | RASK |
| Feb 18, 2025 | Price drop | $549,900 | $15,000 -2.7% | RASK |
| Dec 3, 2024 | Price drop | $564,900 | $5,000 -0.9% | RASK |
| Nov 14, 2024 | Price drop | $569,900 | $5,000 -0.9% | RASK |
| Oct 11, 2024 | New listing | $574,900 | — | RASK |