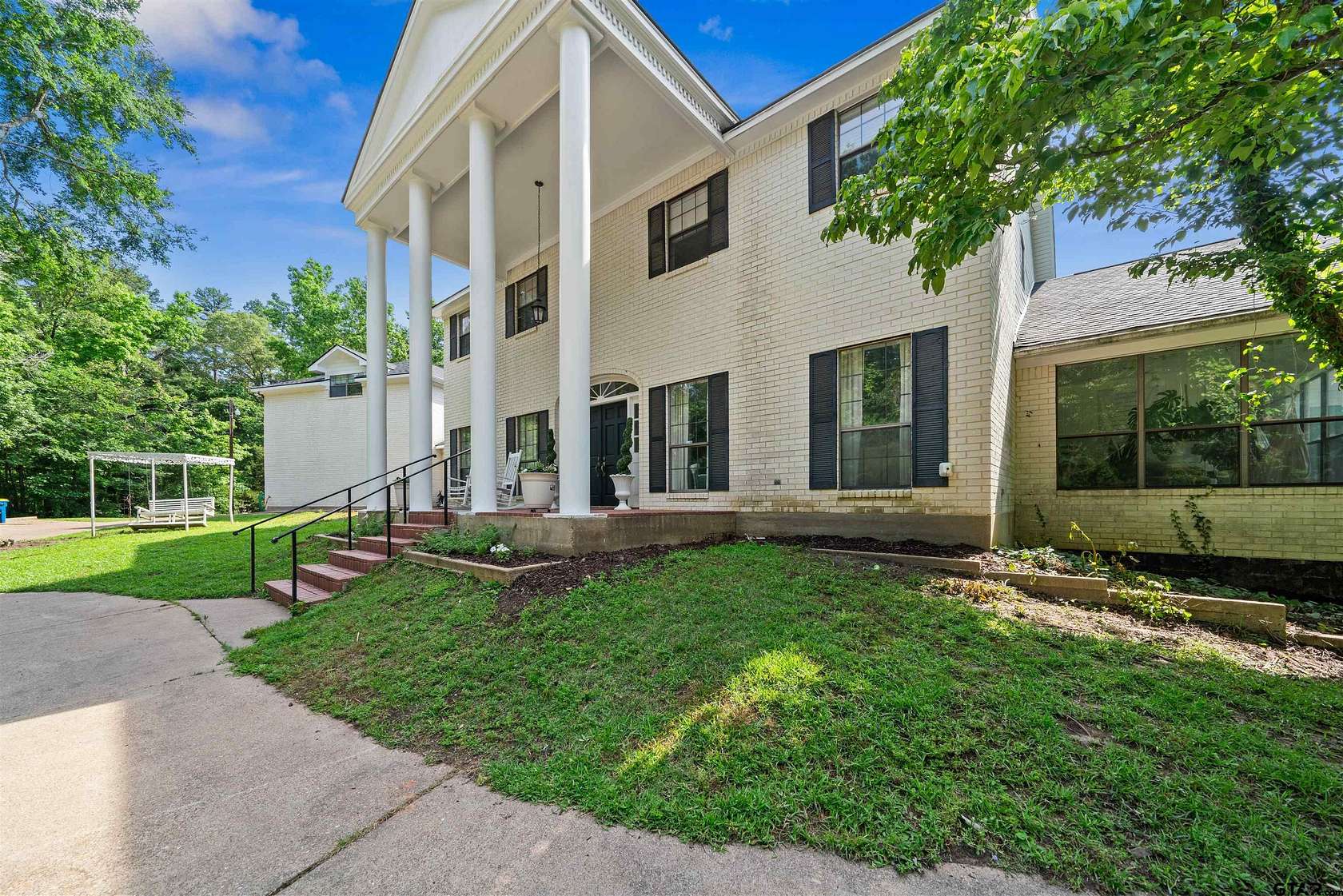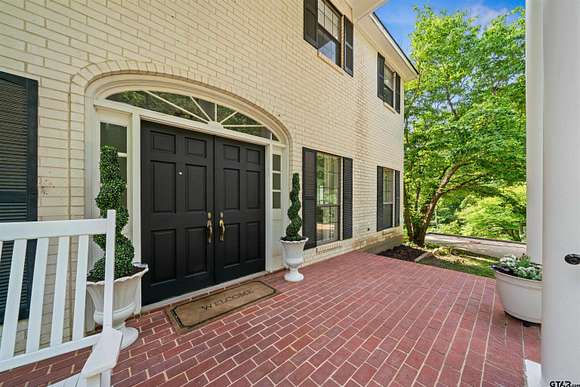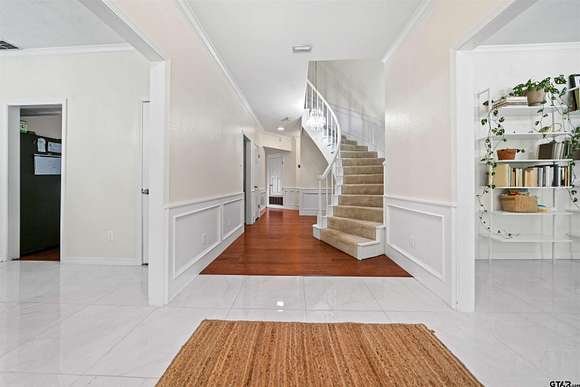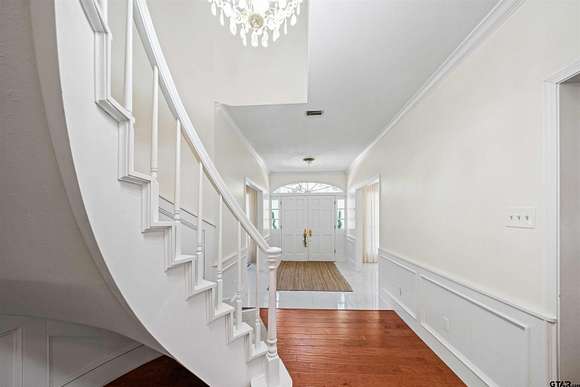Residential Land with Home for Sale in Kilgore, Texas
3000 Houston St Kilgore, TX 75662

















































Custom built home and a rare find that doesn't come on the market often. Looking for a private "estate" inside the city limits? This gorgeous 6.92-acre estate is very private with your own gated entry to allow only those you choose to enter. Once you enter the gate, you will immediately be taken in by the natural beauty of this property. Imagine crossing the bridge over one of the two meandering creeks upon arrival, leading up to the stately colonial residence that sits high on the hill, right in the middle of Kilgore! The main home has 5 bedrooms, 3 full baths, 1 half bath and an oversized 4 car garage. There are rooms for everything a person could want and even the basement has abundant storage and a safe space for emergencies. The home features hardwood floors, circular staircase, crystal chandeliers in formal areas, solarium, office, huge den with amazing views with 6 ft. bay windows, fireplace and wet bar for entertaining. There is a bedroom suite downstairs and all other bedrooms are upstairs. Total heated/cooled areas are 5,096 sq. ft. The main home has 4,524 sq. ft. The apartment located above the garage has 572 sq. ft. with a living and kitchen open concept and includes 1 bedroom and 1 bathroom. This apartment is perfect for an older child or can be utilized as income producing. Alongside the apartment is approximately 500 sq. ft. that can be finished out for more living space or can be used as it is currently, for storage. This property is definitely one of a kind and has the best of both worlds...right in the center of town but in its own private slice of East Texas heaven!
Directions
Stone Rd in Kilgore to Higginbotham. Turn left onto Houston St. and go to dead end to gate entry into 3000 Houston
Location
- Street Address
- 3000 Houston St
- County
- Gregg County
- Elevation
- 331 feet
Property details
- MLS Number
- GTAR 24006486
- Date Posted
Property taxes
- 2024
- $14,605
Detailed attributes
Listing
- Type
- Residential
- Subtype
- Single Family Residence
- Franchise
- ERA Real Estate
Structure
- Style
- Colonial
- Stories
- 2
- Materials
- Brick
- Roof
- Composition
- Heating
- Central Furnace
Exterior
- Parking Spots
- 4
- Parking
- Driveway, Garage
- Fencing
- Gate
- Features
- Gutter(s), Patio, Patio Open, Sprinkler System
Interior
- Rooms
- Bathroom x 4, Bedroom x 5, Den, Kitchen, Office, Utility Room
- Floors
- Carpet, Tile, Wood
- Appliances
- Cooktop, Dishwasher, Double Oven, Electric Cooktop, Microwave, Refrigerator, Washer
- Features
- Security Gate, Security System, Smoke Alarm
Nearby schools
| Name | Level | District | Description |
|---|---|---|---|
| Kilgore | Elementary | — | — |
| Kilgore | Middle | — | — |
| Kilgore | High | — | — |
Listing history
| Date | Event | Price | Change | Source |
|---|---|---|---|---|
| Aug 22, 2024 | Price drop | $799,000 | $51,000 -6% | GTAR |
| May 10, 2024 | New listing | $850,000 | — | GTAR |