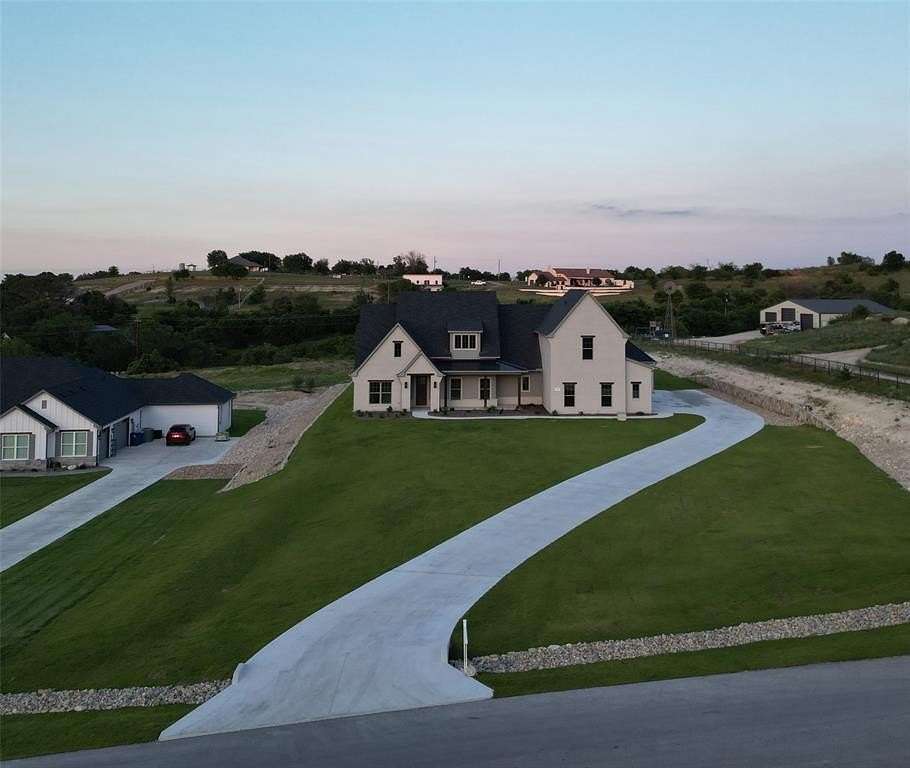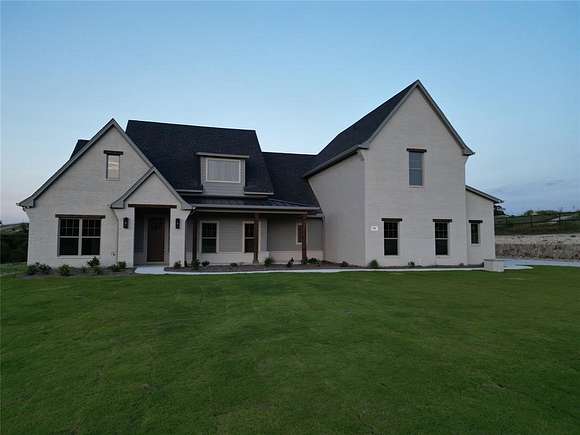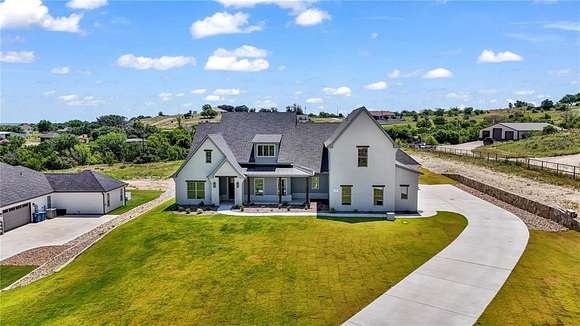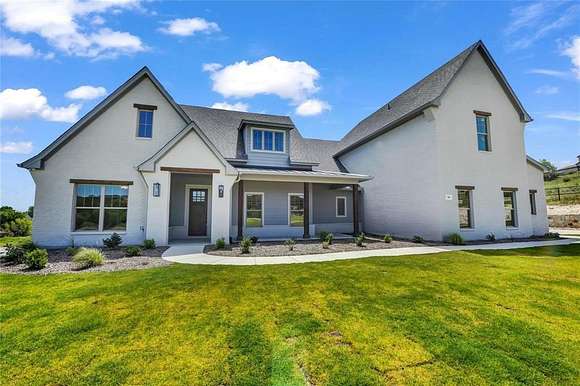Residential Land with Home for Sale in Fort Worth, Texas
300 Tiara Trl Fort Worth, TX 76108









































Gated Community in Aledo ISD! Welcome home to this exquisite new build with over 4000 square feet of living space on a 2-acre lot. Quality built home with meticulous attention to detail. SPRAY FOAM insulation & packed with energy efficient features. Open concept with over-sized rooms and REAL hand-scraped hardwood floors. The living area seamlessly connects to a DREAM kitchen that would delight any culinary enthusiast, boasting a built-in twin fridge and freezer combo, convection double ovens, gas cooktop, and a huge pantry equipped with a built-in beverage fridge. The primary bedroom leads to DUAL closets with a convenient link to the laundry room. 3 large secondary bedrooms, each with their own bathroom and walk-in closet, are separate from primary suite offering privacy for all! Dedicated office. Bonus room perfect for game room, playroom, media room, or additional living space. Oversized back porch with majestic vaulted ceiling. Large insulated side-entry 3 car garage. Room for a shop or a pool. Propane tank conveys. See Supplements for Features & Amenities. Incentives available with a full price offer. Move-in Ready.
Directions
From the Aledo exit on I-20: Head north on Farmer Road. Take a right and head East on White Settlement Road. Take a left on Tiara Trail and head North (Tiara Estates Subdivision). 300 Tiara will be the 1st lot on your right after entering the gate into the Aledo Bluffs Subdivision.
Location
- Street Address
- 300 Tiara Trl
- County
- Parker County
- Community
- Aledo Bluffs Sub PC
- Elevation
- 902 feet
Property details
- MLS Number
- NTREIS 20808591
- Date Posted
Expenses
- Home Owner Assessments Fee
- $375 semi-annually
Parcels
- R000116505
Legal description
ACRES: 2.000 LOT: 1 BLK: 1 SUBD: ALEDO BLUFFS
Resources
Detailed attributes
Listing
- Type
- Residential
- Subtype
- Single Family Residence
Structure
- Stories
- 2
- Materials
- Brick, Concrete, Frame
- Roof
- Composition, Metal, Mixed
- Cooling
- Ceiling Fan(s), Heat Pumps
- Heating
- Central Furnace, Fireplace, Heat Pump
Exterior
- Parking
- Covered, Driveway, Garage, Gated, Oversized, Side by Side
- Fencing
- Fenced
- Features
- Covered Patio/Porch, Fence, Patio, Porch, Rain Gutters
Interior
- Rooms
- Bathroom x 5, Bedroom x 4
- Floors
- Carpet, Ceramic Tile, Hardwood, Tile
- Appliances
- Built-In Refrigerator, Convection Oven, Cooktop, Dishwasher, Double Oven, Garbage Disposer, Gas Cooktop, Microwave, Purifier Water, Refrigerator, Softener Water, Washer
- Features
- Built-In Features, Built-In Wine Cooler, Cable TV Available, Decorative Lighting, Eat-In Kitchen, High Speed Internet Available, Kitchen Island, Open Floorplan, Pantry, Sound System Wiring, Walk-In Closet(s)
Nearby schools
| Name | Level | District | Description |
|---|---|---|---|
| Walsh | Elementary | — | — |
Listing history
| Date | Event | Price | Change | Source |
|---|---|---|---|---|
| Jan 3, 2025 | New listing | $1,179,900 | — | NTREIS |