Residential Land with Home for Sale in Griswold Town, Connecticut
300 Preston Rd Griswold Town, CT 06351
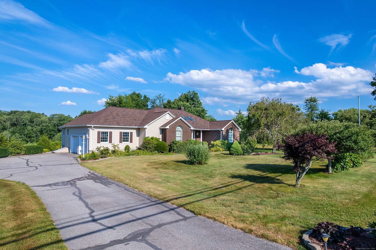
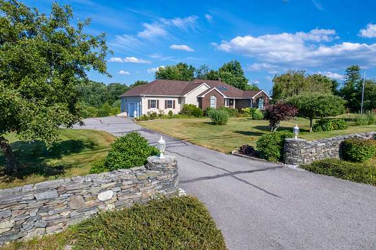
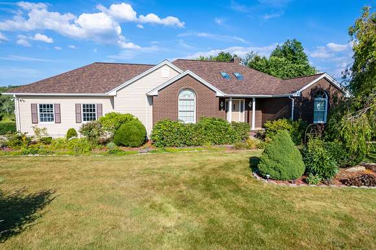
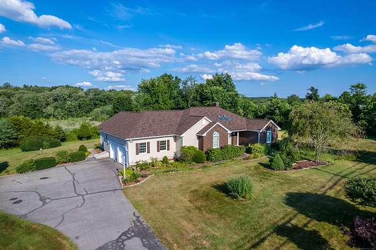
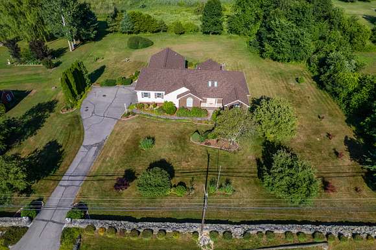
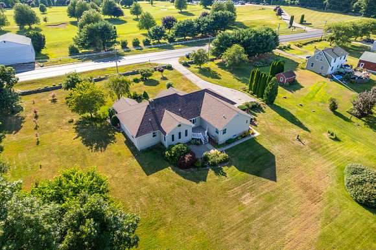
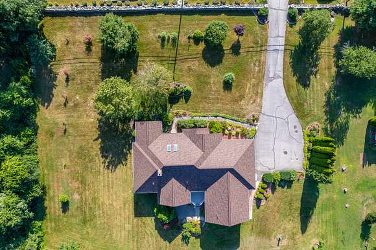
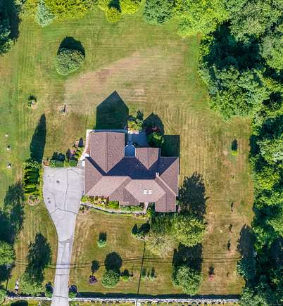
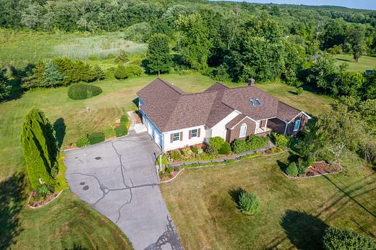
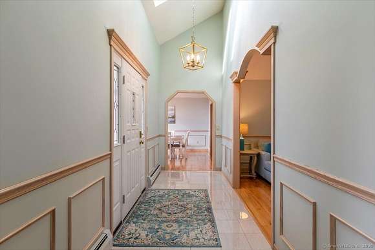
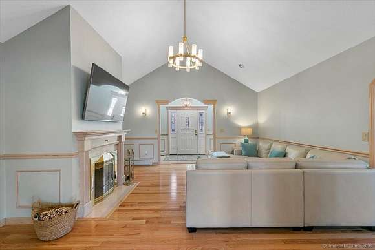
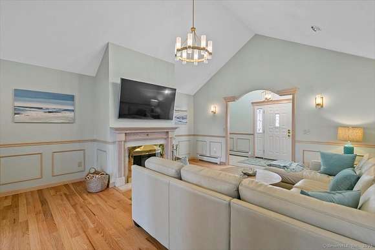
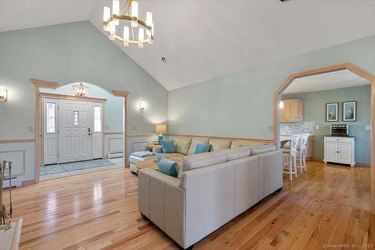
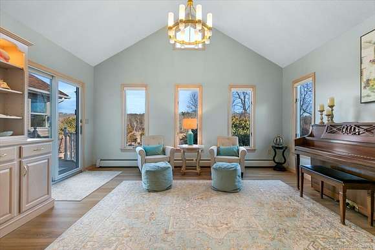
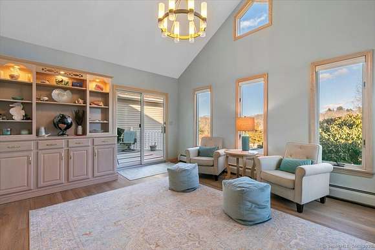
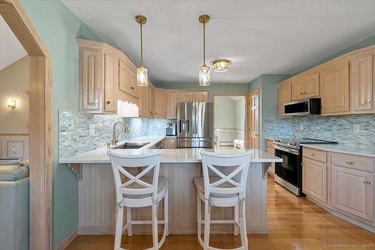
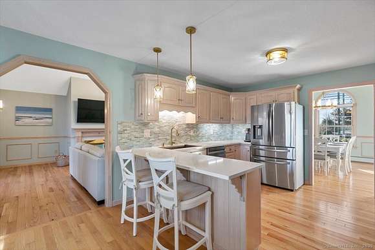
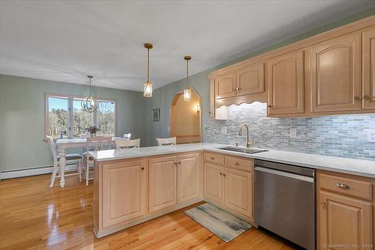
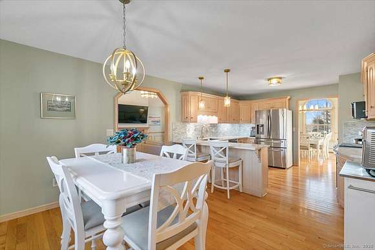
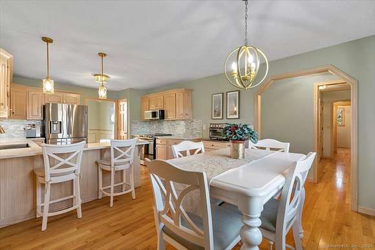
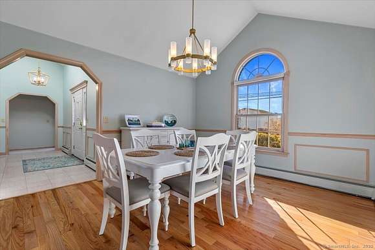
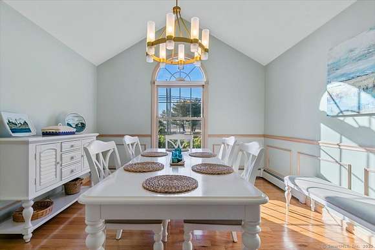
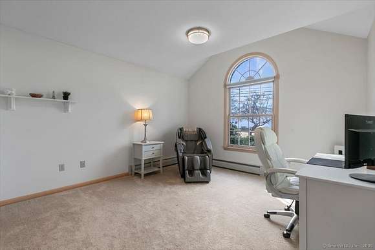
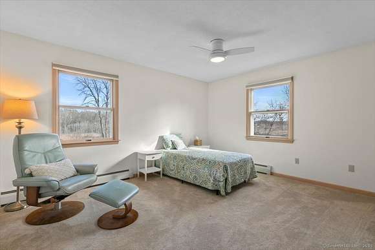
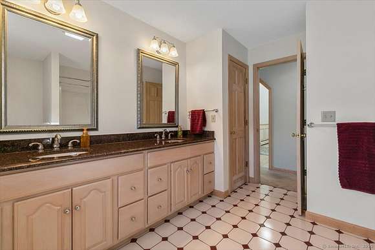
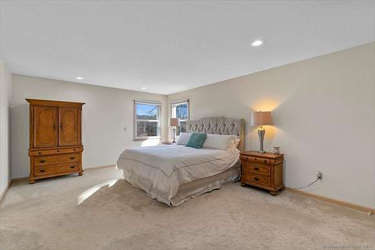
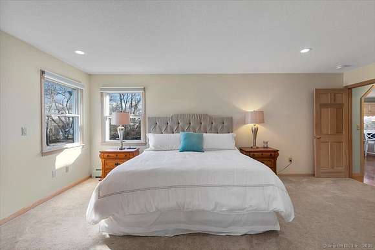
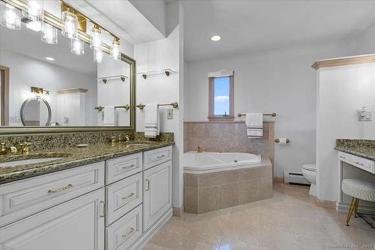
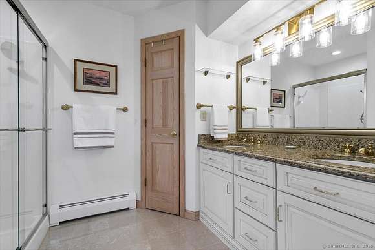
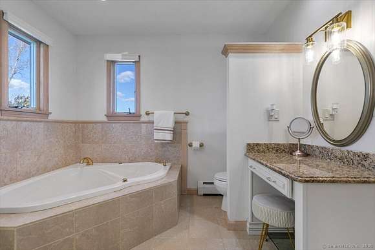
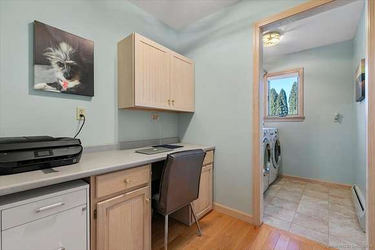
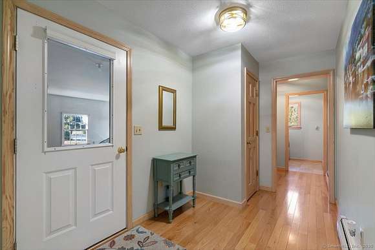
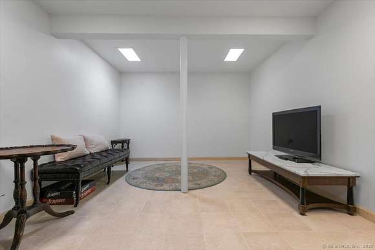
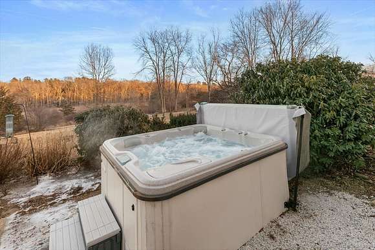
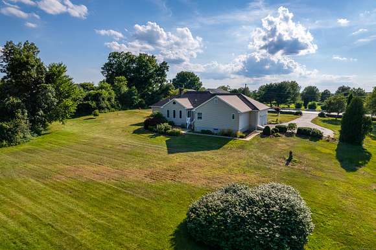
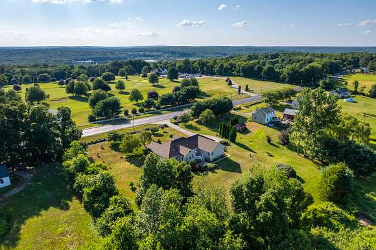
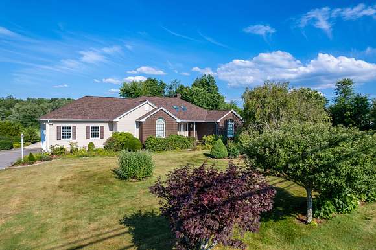
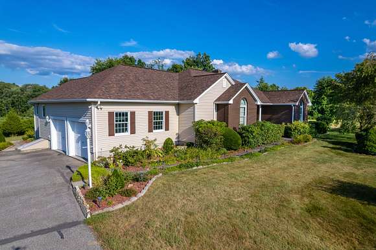
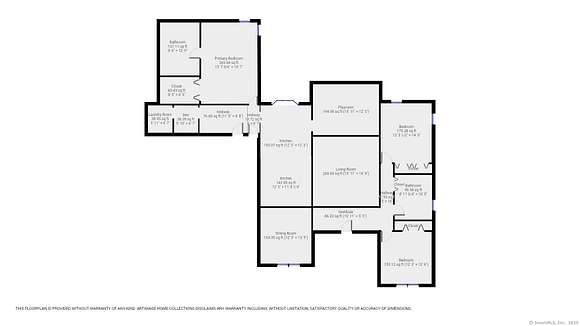

Welcome to this beautifully designed custom contemporary ranch, where elegance and comfort blend seamlessly. Set behind stunning stone walls, this home features a charming front porch and an inviting skylit entrance that bathes the space in natural light. Inside, soaring cathedral ceilings create an open and airy ambiance, complemented by new gleaming hardwood floors, new lighting fixtures, new plush carpeting, and fresh paint throughout, creating a bright and fresh atmosphere. The gourmet kitchen is a chef's dream, boasting, new stainless steel appliances, including an induction stove, new sink with quartz countertops, for a sleek, modern look. The inviting living room offers warmth with a wood-burning fireplace, while the formal dining room with Paladian windows add an elegant touch. Relax in the sun-drenched sunroom, which leads to a hot tub-perfect for unwinding after a long day. The beautiful backyard, complete with fruit trees, offers a peaceful outdoor retreat. The spacious primary suite features a whirlpool tub, walk-in closet, and generous space for comfort. The partially finished basement includes two finished rooms-a family room and a music room-and only the music room needs heating in order to become additional living space. Ideally located near Mystic, the shoreline, and major highways, this pristine home is ready for your personal touch.
Directions
Route 164, across from the golf course.
Location
- Street Address
- 300 Preston Rd
- County
- New London County
- Elevation
- 243 feet
Property details
- Zoning
- R80
- MLS Number
- CTMLS 24073974
- Date Posted
Parcels
- 1479591
Resources
Detailed attributes
Listing
- Type
- Residential
- Subtype
- Single Family Residence
- Franchise
- Sotheby's International Realty
Lot
- Views
- Golf Course
Structure
- Style
- Ranch
- Materials
- Brick, Vinyl Siding
- Roof
- Asphalt, Shingle
- Cooling
- Ceiling Fan(s)
- Heating
- Fireplace, Hot Water
Exterior
- Parking
- Attached Garage, Garage
- Features
- Breezeway, Deck, Fruit Trees, Garden Area, Gutters, Hot Tub, Stone Wall
Interior
- Rooms
- Basement, Bathroom x 2, Bedroom x 3, Laundry
- Appliances
- Dishwasher, Dryer, Microwave, Range, Refrigerator, Washer
- Features
- Auto Garage Door Opener, Central Vacuum, Open Floor Plan, Programmable Thermostat, Ridge Vents, Spa, Thermopane Windows
Nearby schools
| Name | Level | District | Description |
|---|---|---|---|
| Griswold | Elementary | — | — |
| Griswold | Middle | — | — |
| Griswold | High | — | — |
Listing history
| Date | Event | Price | Change | Source |
|---|---|---|---|---|
| Feb 19, 2025 | Under contract | $520,000 | — | CTMLS |
| Feb 13, 2025 | New listing | $520,000 | — | CTMLS |