Residential Land with Home for Sale in Easley, South Carolina
300 Hunt Rd Easley, SC 29642
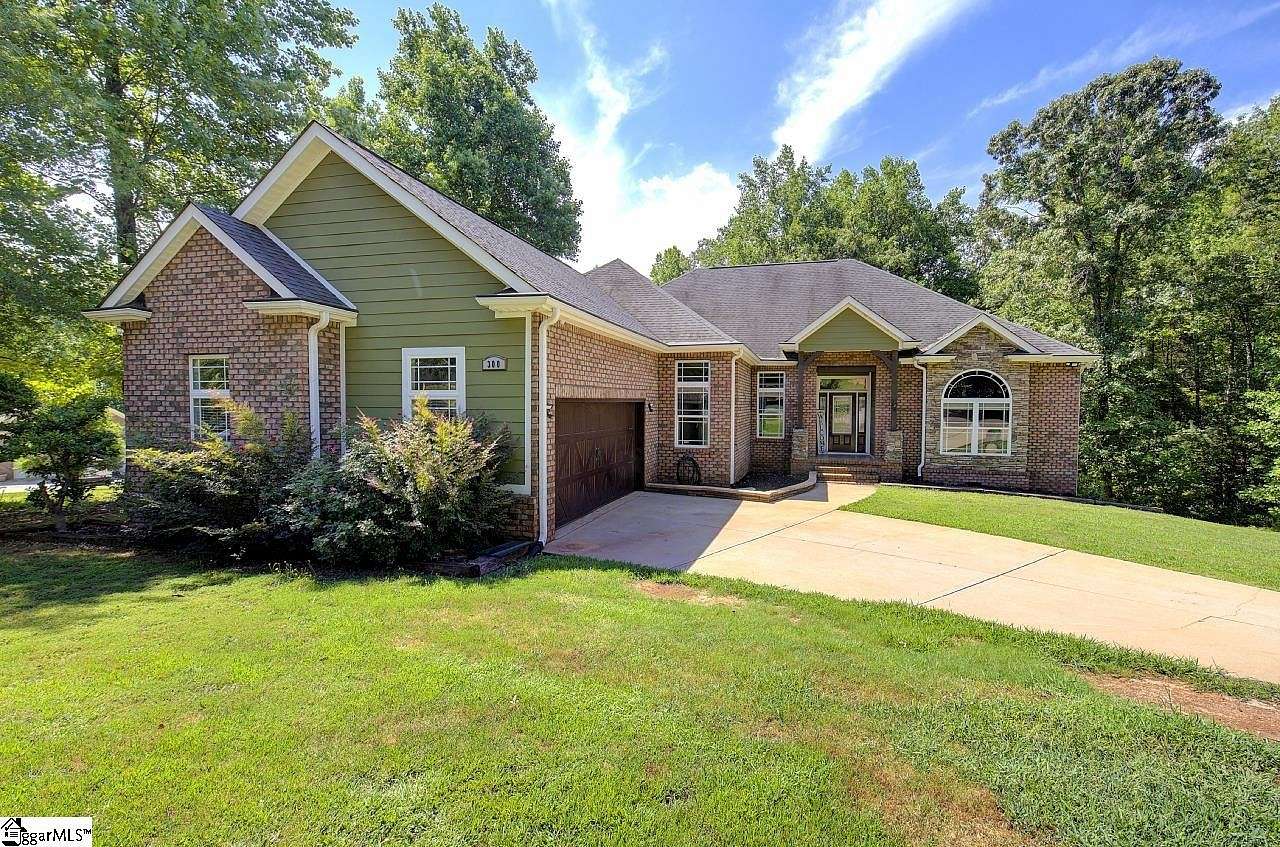
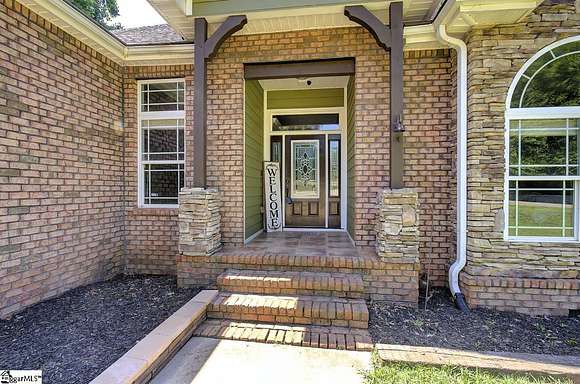
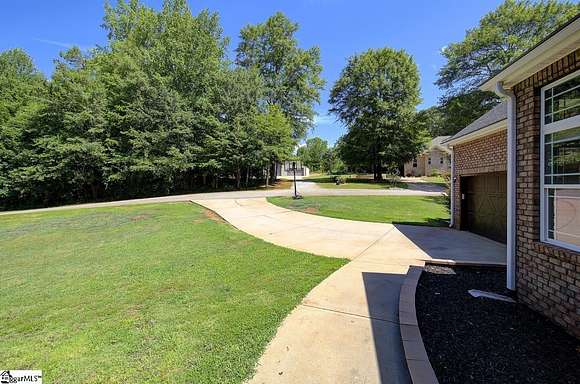
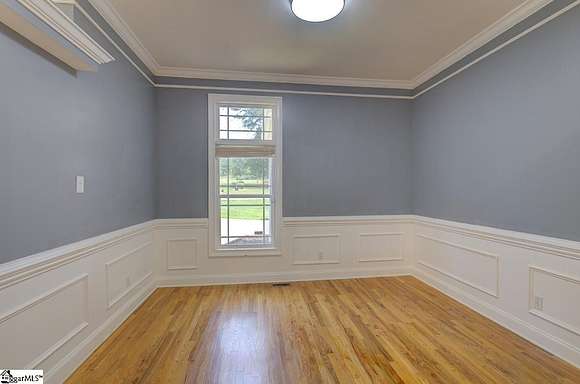
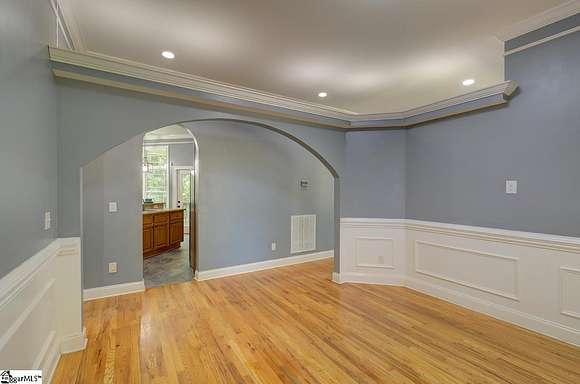
































Another great listing by Yolanda Austin with Powdersville Realty, Inc. at 864-630-3223. CHECK THIS OUT!!!! GREAT PRICE!!! ONE LEVEL! ANDERSON DISTRICT ONE SCHOOLS! NO HOA! PRIVACY! No need to concern yourself with climbing those stairs anymore because this home is all on one level. Yes, I said only one level for all 4 bedrooms and 2 1/2 baths. This open concept, split plan home offers much more with a formal dining room for those of you with that massive dining table you do not want to part with as well as a breakfast room large enough for a table for 6 easy and a bar close by for extras. Entertain here inside and out easily. Enter through a wide entry hall, meet and greet, pass on through the formal dining room, around through the kitchen or large living area out onto 1 of the multiple rear decks that overlook the large, luscious green back yard. While you are enjoying your time outside, you will have no worries that someone is looking back at you because of the privacy provided you with the wooded area in the distance. Back inside enjoy relaxing in the open living area feeling the warmth of the beautiful fire that can be felt and viewed from either side. All of this plus more. Two acres here with 1 road in and out so no unnecessary traffic, NO HOA to contend with, convenient to dining, shopping, lakes, mountains, and zoned for Anderson District One Schools. Wow, make your appointment today before it is gone.
Location
- Street Address
- 300 Hunt Rd
- County
- Anderson County
- Elevation
- 899 feet
Property details
- MLS Number
- GGAR 1531507
- Date Posted
Parcels
- 163-00-05-013-000
Detailed attributes
Listing
- Type
- Residential
- Subtype
- Single Family Residence
Structure
- Style
- Craftsman
- Stories
- 1
- Materials
- Brick, Brick Veneer, Stone
- Heating
- Forced Air
Exterior
- Parking Spots
- 2
- Features
- Balcony, Deck, Porch, Porch-Front, SPRKLR in GRND-Full Yard, Satellite Dish, Vinyl/Aluminum Trim, Windows-Insulated
Interior
- Rooms
- Bathroom x 3, Bedroom x 4
- Floors
- Carpet, Ceramic Tile, Tile, Wood
- Appliances
- Dishwasher, Garbage Disposer, Microwave, Refrigerator, Washer
- Features
- Attic Stairs Disappearing, Ceiling 9ft+, Ceiling Fan, Ceiling Smooth, Ceiling Trey, Central Vacuum, Countertops Granite, Open Floor Plan, Pantry – Closet, Security System, Security System Leased, Smoke Detector, Split Floor Plan, Tub-Jetted, Walk in Closet, Window TRMNTS-Some Remain
Nearby schools
| Name | Level | District | Description |
|---|---|---|---|
| Hunt Meadows | Elementary | — | — |
| Wren | Middle | — | — |
| Wren | High | — | — |
Listing history
| Date | Event | Price | Change | Source |
|---|---|---|---|---|
| Nov 21, 2024 | Price drop | $496,500 | $3,400 -0.7% | GGAR |
| Nov 2, 2024 | Price drop | $499,900 | $9,600 -1.9% | GGAR |
| Sept 17, 2024 | Price drop | $509,500 | $10,400 -2% | GGAR |
| Aug 10, 2024 | Price drop | $519,900 | $10,000 -1.9% | GGAR |
| July 9, 2024 | New listing | $529,900 | — | GGAR |