Residential Land with Home for Sale in Williamson, Georgia
30 Millie Williamson, GA 30292
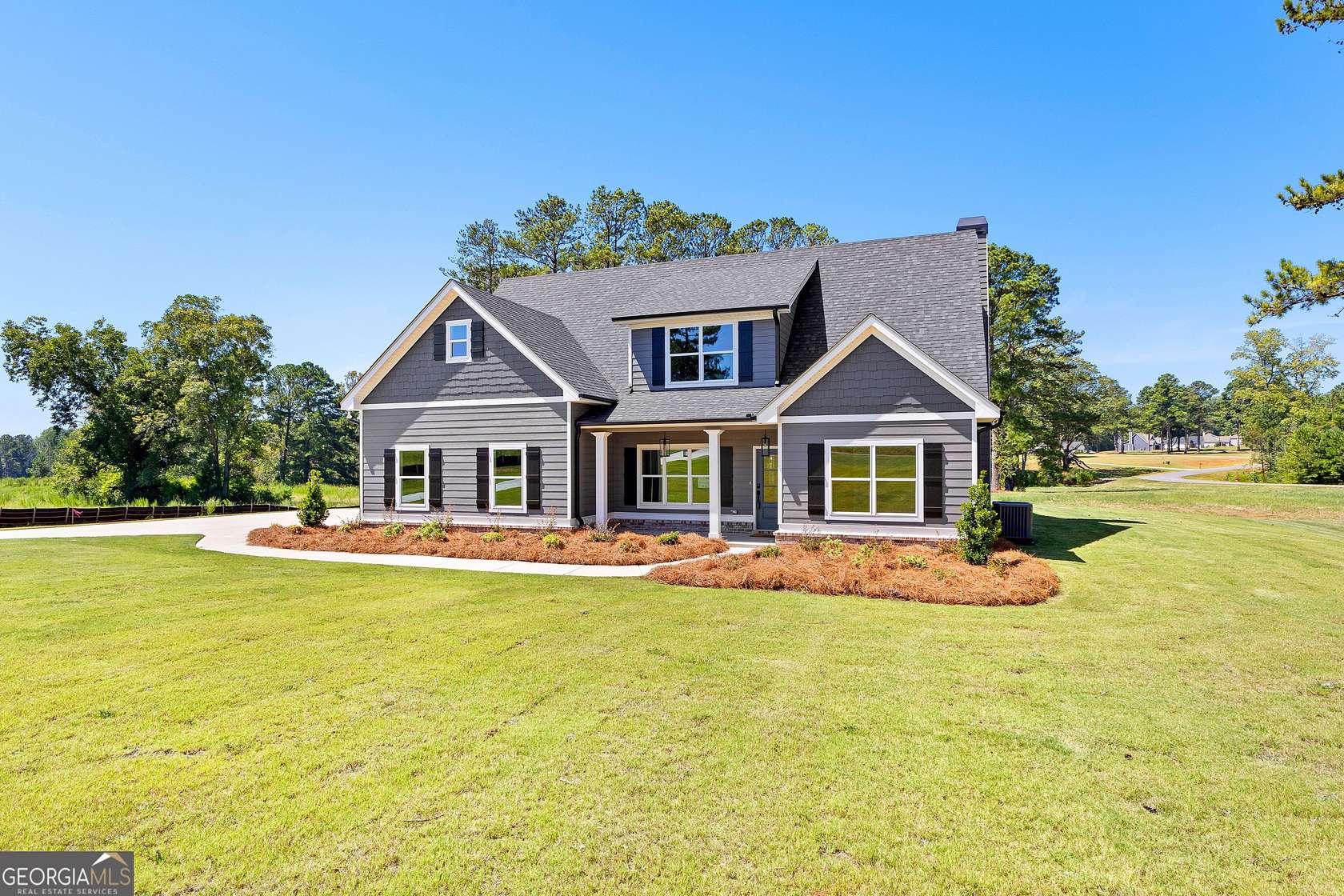
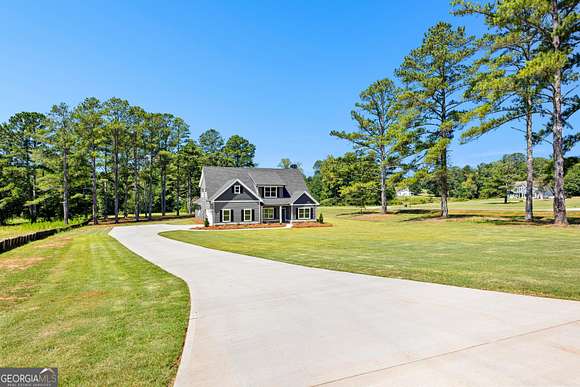
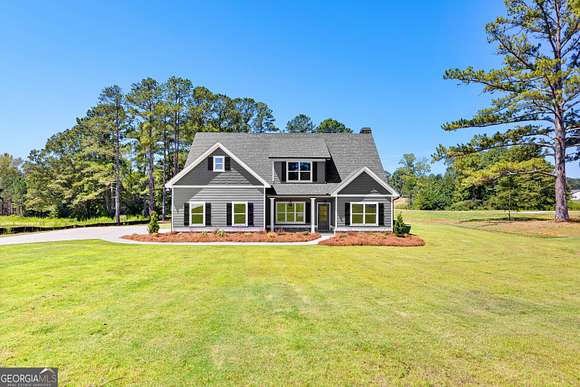
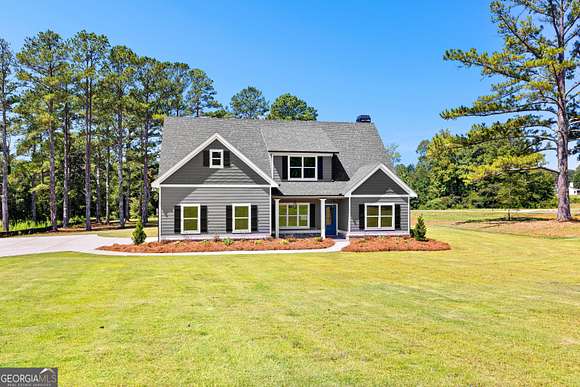



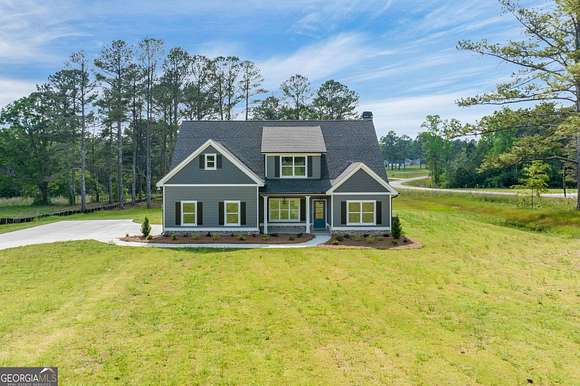
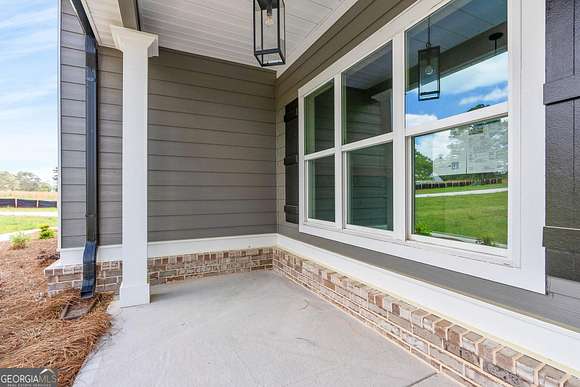
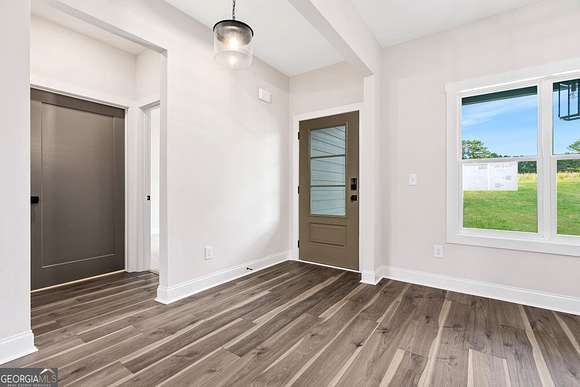





























Move in Ready! "The Smithfield", Fiber Optic Internet, and Public Water in Pike County! What a winning combination!!! FANTASTIC PLAN IN THE RESERVE AT REIDSBORO! All new construction in this neighborhood equipped with smart hub and TQH Smart Home Package! This beautiful 4 bedroom, 3 bath home has foyer entrance, large family room with brick surround wood burning fireplace, open concept Kitchen and dining with luxurious designer finishes such as granite OR quartz countertops, tiled backsplash, pendants, stainless steel appliance package (wall oven, separate cooktop, vent hood, dishwasher, built-in microwave). Large master suite on the main, private bath has double vanity (quartz or granite countertop), huge closet, separate free standing tub and tiled shower. But that's not all, the main floor boasts a guest suite and full bath as well as a formal dining room with an accent wall. Upstairs large bonus room plus 2 additional guest bedrooms and full bath. Ask how you can receive closing cost assistance when using a preferred lender. Other lots and plans available for pre-sale in this neighborhood. Please inquire for additional information.
Directions
From Williamson take the Williamson Zebulon Road to a right on Reidsboro Road go approximately 1 mile to a left on Lake Point Drive - Corner of Lake Point Drive and Millie Trail look for signs - This is a new subdivision please map Lk Pt Dr, Williamson, GA 30292 to arrive at the Neighborhood entrance
Location
- Street Address
- 30 Millie
- County
- Pike County
- Community
- The Reserve At Reidsboro
- Elevation
- 896 feet
Property details
- MLS Number
- GAMLS 20164372
- Date Posted
Property taxes
- 2023
- $551
Expenses
- Home Owner Assessments Fee
- $100
Parcels
- 052 041 AK
Detailed attributes
Listing
- Type
- Residential
- Subtype
- Single Family Residence
Structure
- Style
- New Traditional
- Stories
- 1
- Materials
- Concrete
- Roof
- Composition
- Cooling
- Heat Pumps, Zoned A/C
- Heating
- Central Furnace, Fireplace, Heat Pump, Zoned
Exterior
- Parking Spots
- 2
- Parking
- Garage
- Features
- Level, Patio, Porch
Interior
- Rooms
- Bathroom x 3, Bedroom x 4
- Floors
- Carpet, Laminate, Tile
- Appliances
- Cooktop, Dishwasher, Microwave, Washer
- Features
- Double Vanity, High Ceilings, Master On Main Level, Separate Shower, Split Bedroom Plan, Tile Bath, Vaulted Ceiling(s), Walk-in Closet(s)
Nearby schools
| Name | Level | District | Description |
|---|---|---|---|
| Pike County Primary/Elementary | Elementary | — | — |
| Pike County | Middle | — | — |
| Pike County | High | — | — |
Listing history
| Date | Event | Price | Change | Source |
|---|---|---|---|---|
| July 6, 2024 | Relisted | $532,914 | — | GAMLS |
| July 2, 2024 | Listing removed | $532,914 | — | — |
| Jan 2, 2024 | New listing | $532,914 | — | GAMLS |
