Residential Land with Home for Sale in Youngsville, North Carolina
30 Hartwood Ln Youngsville, NC 27596
Images
Map
Matterport
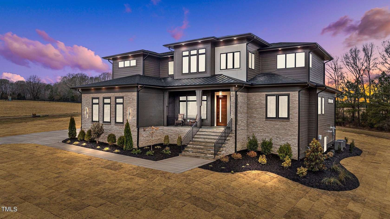
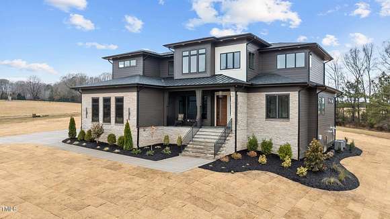
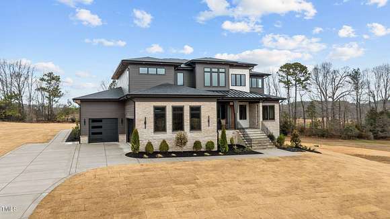
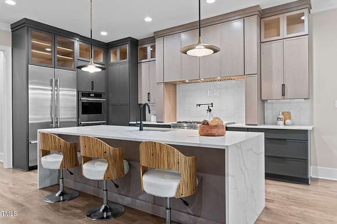
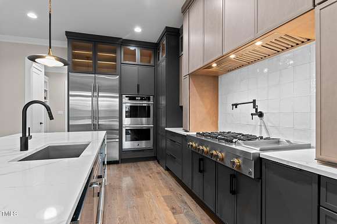
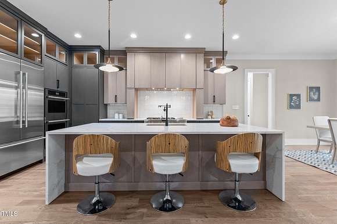
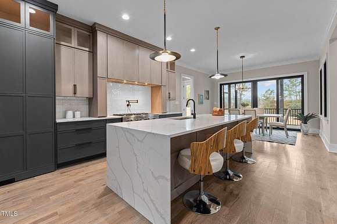
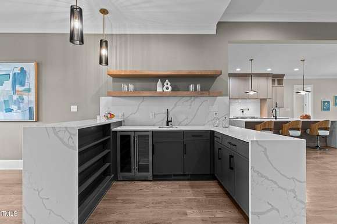
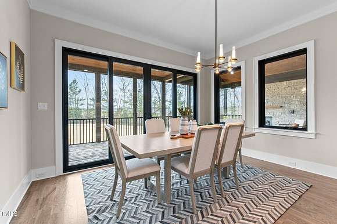
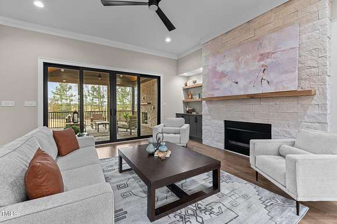
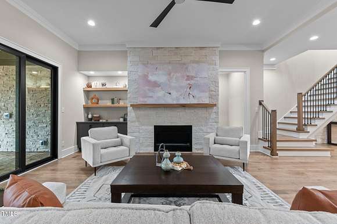
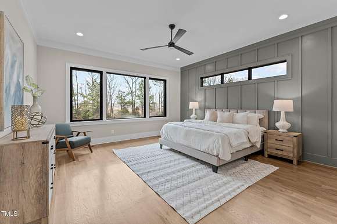
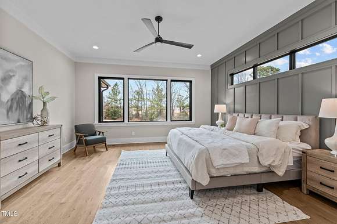
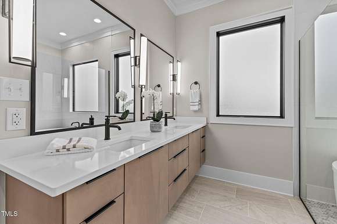
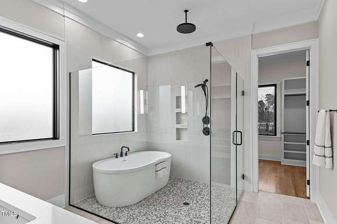
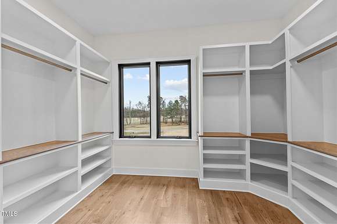
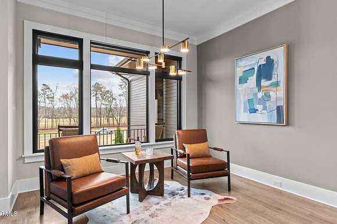
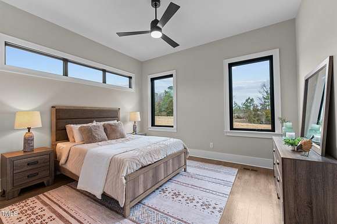
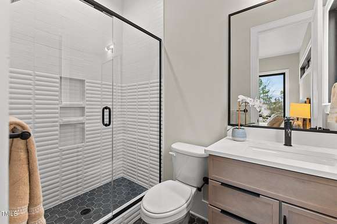
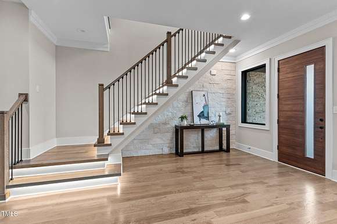
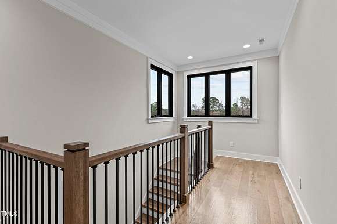
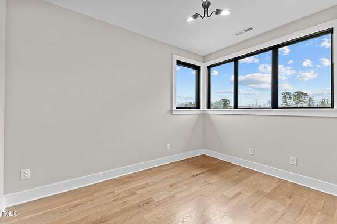
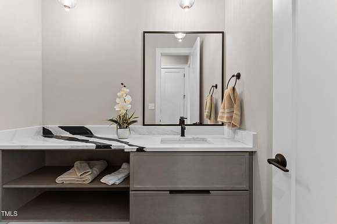
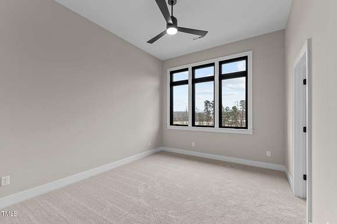
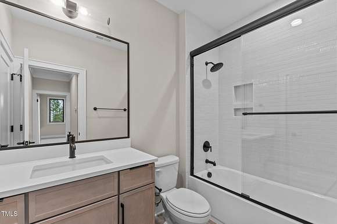
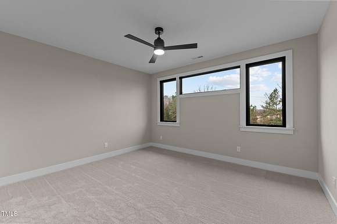
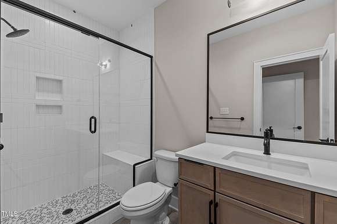
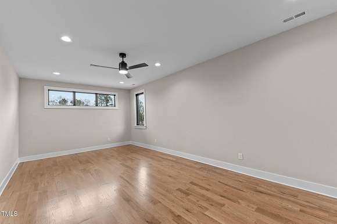
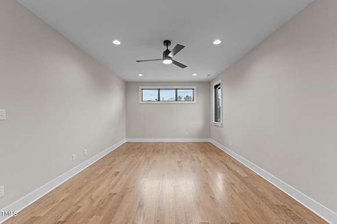
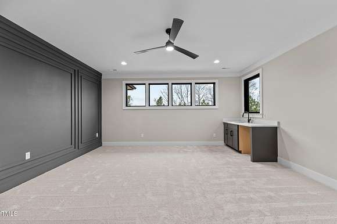
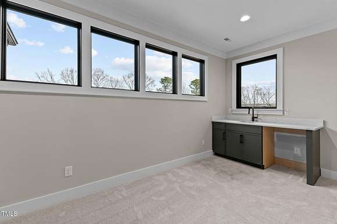
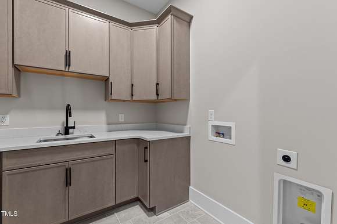
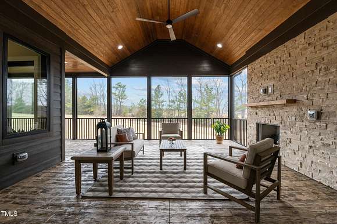
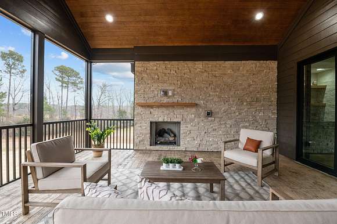
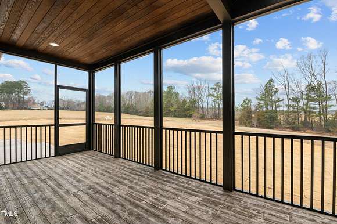
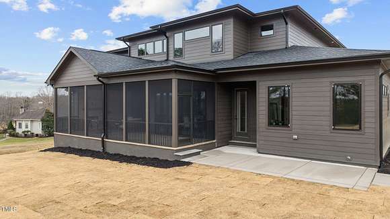
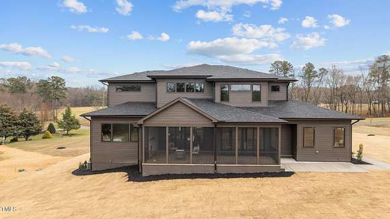
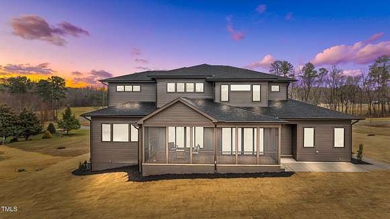
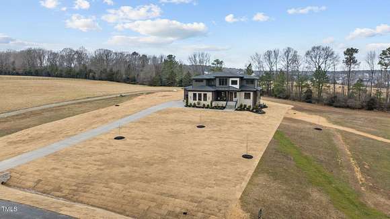
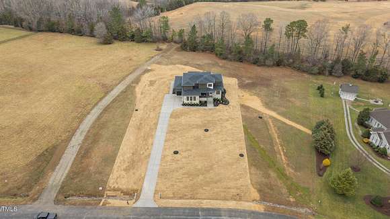
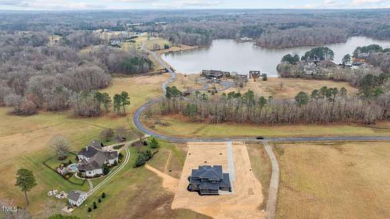
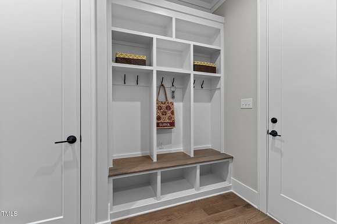

$1,625,000
2.7 acres
Active
Est $9,652/moCustom Built by Award Winning Brandywine Homes on a POOL READY LOT! 3 Car Garage! Kitchen: Custom Stained Cabinets Ceiling w/Glass Uppers, Quartz Countertops, Stained Island w/Quartz Top & Designer Pendants, Tile Backsplash, SS Appliance Package & Walk in Pantry! Informal Dining w/Sliders to Outdoor Dining Area! Primary Suite: Foyer Entry & Hardwoods! Primary Bath: featuring Custom Vanity Cabinets w/Quartz Countertops, Zero Entry Spa Style Shower Freestanding Tub & Bench Seat & Huge WIC! Family Room: Open Concept w/Linear Gas Log Fireplace w/Built ins & Large Sliders to Rear Screened Porch w/Outdoor Fireplace! Upstairs Rec Room, Study/Office, Future Exercise Room & Spacious Secondary En Suite Bedrooms!
4,076
Sq feet
4
Beds
4
Full baths
1
1/2 bath
2024
Built
Location
- Street Address
- 30 Hartwood Ln
- County
- Franklin County
- Community
- Hidden Lake
- Elevation
- 315 feet
Property details
- MLS #
- DMLS 10062308
- Posted
Expenses
- Home Owner Assessments Fee
- $750 quarterly
Parcels
- 1864537175
Detailed attributes
Listing
- Type
- Residential
- Subtype
- Single Family Residence
- Franchise
- Coldwell Banker Real Estate
Structure
- Stories
- 2
- Materials
- Brick, Brick Veneer, Fiber Cement
- Roof
- Shingle
- Heating
- Central Furnace, Fireplace
Exterior
- Parking Spots
- 3
- Parking
- Garage
- Features
- Corner Lot, Covered, Front Porch, Gentle Sloping, Landscaped, Partially Cleared, Porch, Rain Gutters, Rear Porch, Screened
Interior
- Room Count
- 12
- Rooms
- Bathroom x 5, Bedroom x 4, Bonus Room, Family Room, Kitchen, Office
- Floors
- Carpet, Hardwood, Tile
- Appliances
- Cooktop, Dishwasher, Gas Cooktop, Microwave, Washer
- Features
- Bathtub/Shower Combination, Breakfast Bar, Built-In Features, Crown Molding, Double Vanity, Eat-In Kitchen, Entrance Foyer, Kitchen Island, Open Floorplan, Pantry, Primary Downstairs, Smooth Ceilings, Walk-In Closet(s), Walk-In Shower
Nearby schools
| Name | Level | District | Description |
|---|---|---|---|
| Franklin - Franklinton | Elementary | — | — |
| Franklin - Cedar Creek | Middle | — | — |
| Franklin - Franklinton | High | — | — |
Listing history
| Date | Event | Price | Change | Source |
|---|---|---|---|---|
| Nov 8, 2024 | New listing | $1,625,000 | — | DMLS |
Payment calculator
Contact listing agent
By submitting, I agree to the terms of use, privacy policy, and to receive communications.