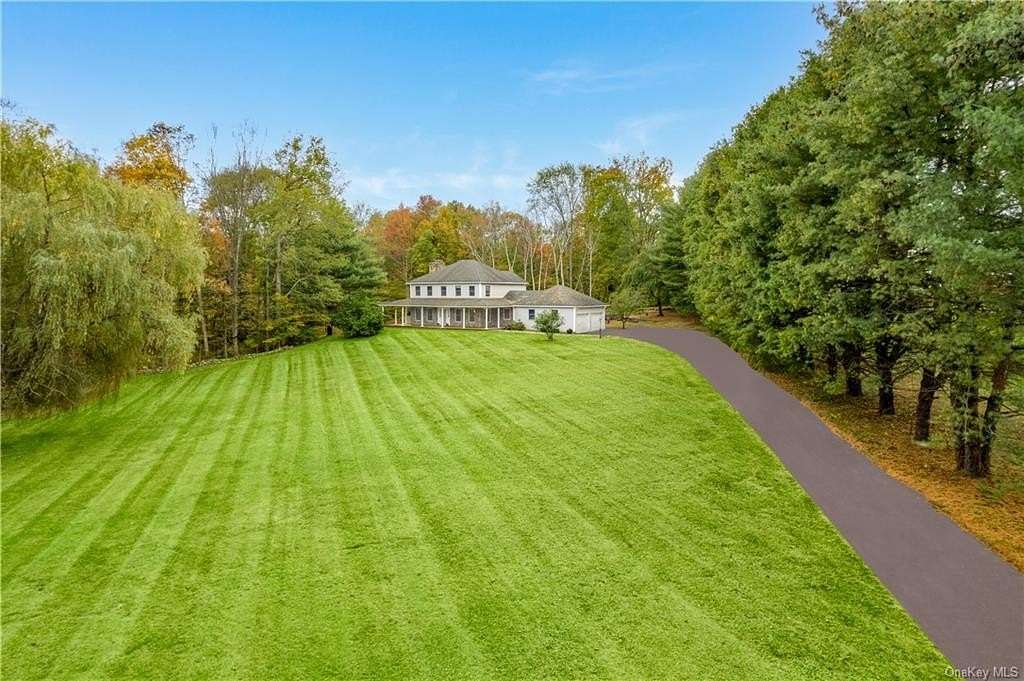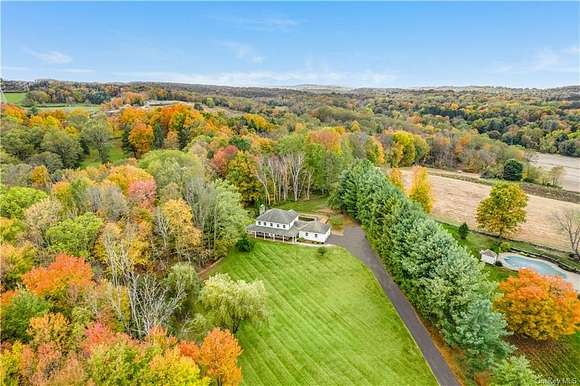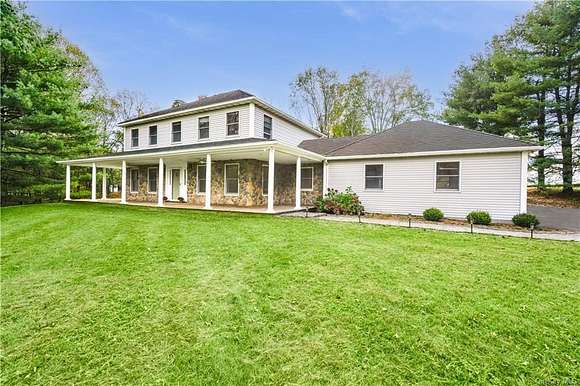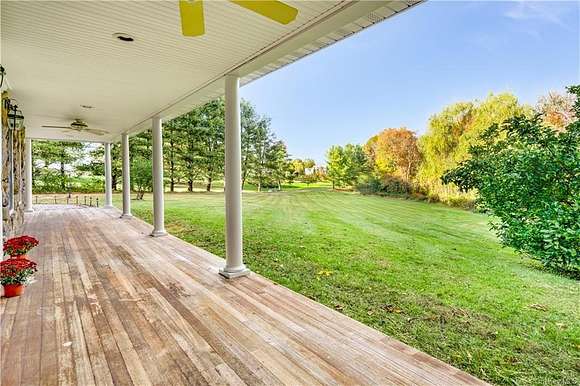Residential Land with Home for Sale in Pleasant Valley, New York
3 Patricia Dr Pleasant Valley, NY 12569



































Following down the long tree lined driveway to a place you call HOME! Situated in the highly sought after Meadows development, in the heart of Pleasant Valley, Arlington Schools, perched up on over 3 acres, sits this Farmhouse Colonial with stunning Hudson Valley views! Walking down the Belgian block front path to your wrap-a-round rocking chair mahogany front porch, you cant help but notice the mature landscaping enveloped by mature trees offering total privacy, peace and relaxation. With over 3100 finished SQ FT of living space, 3 bedrooms, 3.5 baths, this house has ample space for all of your living needs. Home features oak flooring, freshly painted walls throughout, recessed lighting, central air, first floor laundry, spacious bonus room with wide plank flooring, oversized windows allowing ample natural light and 2 wood burning fireplaces. Upstairs you will find an expansive primary suite with his and hers closets, en suite bath with custom tile surround shower and jacuzzi tub. 2 other well size bedrooms, one with en suite full bathroom, and another full updated main bath. Fully finished lower level allows for a perfect gym/rec room/flex space and additional storage space. Exterior features in-ground pool with oversized patio with fence surround, and oversized 2 car attached garage. Excellent location, minutes to Taconic PKWY, villages of Pleasant Valley and Millbrook, downtown Poughkeepsie and the Train Station, Eastdale Village, culinary grade shopping, schools and more! Some photos are virtually staged Additional Information: HeatingFuel:Oil Below Ground,ParkingFeatures:2 Car Attached, ConstructionDescription: Vinyl Siding,
Directions
Plass to Patricia, 3 is on your left, sign on.
Location
- Street Address
- 3 Patricia Dr
- County
- Dutchess County
- School District
- Arlington
- Elevation
- 292 feet
Property details
- MLS Number
- MLSLI H6332203
- Date Posted
Property taxes
- Recent
- $11,493
Parcels
- 134400-6362-02-628873-0000
Detailed attributes
Listing
- Type
- Residential
- Subtype
- Single Family Residence
- Franchise
- Keller Williams Realty
Structure
- Style
- Colonial
- Materials
- Frame
- Heating
- Baseboard
Exterior
- Parking
- Attached Garage, Garage
- Features
- Pool
Interior
- Room Count
- 10
- Rooms
- Bathroom x 4, Bedroom x 3
- Floors
- Hardwood
- Features
- Cathedral Ceiling(s), Dining Alcove, Formal Dining, Master Bath, Walk-In Closet(s)
Nearby schools
| Name | Level | District | Description |
|---|---|---|---|
| Traver Road Primary School | Elementary | Arlington | — |
| Lagrange Middle School | Middle | Arlington | — |
| Arlington High School | High | Arlington | — |
Listing history
| Date | Event | Price | Change | Source |
|---|---|---|---|---|
| Oct 17, 2024 | New listing | $650,000 | — | MLSLI |