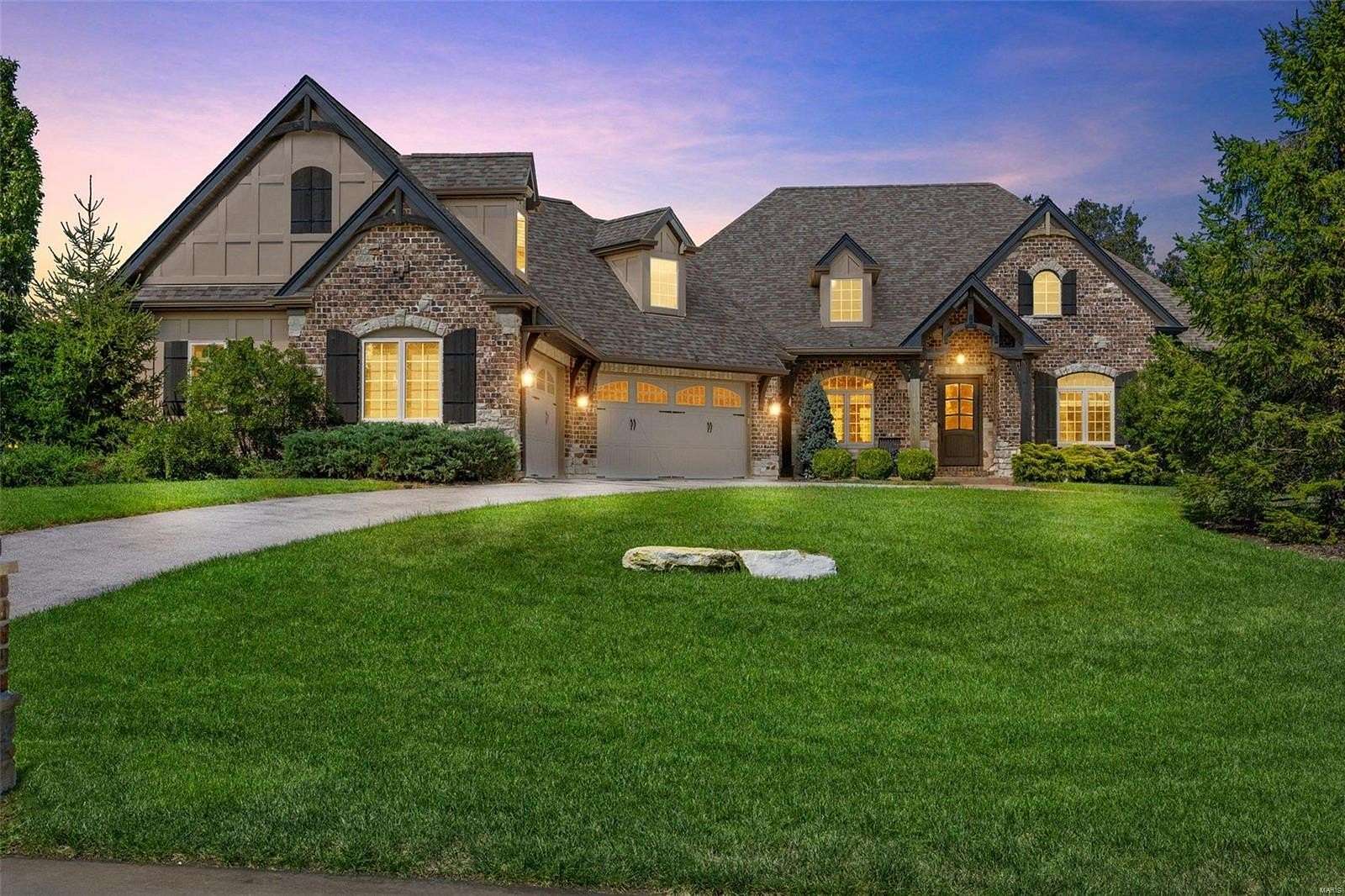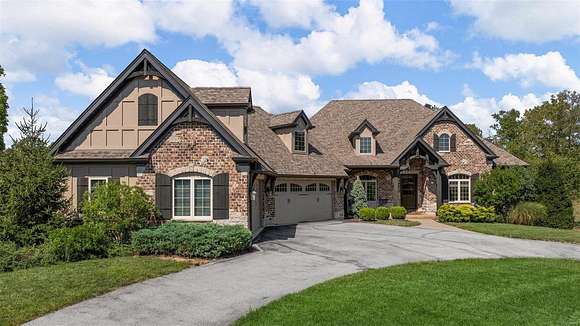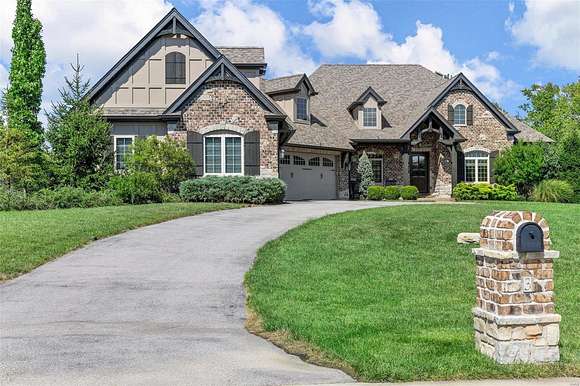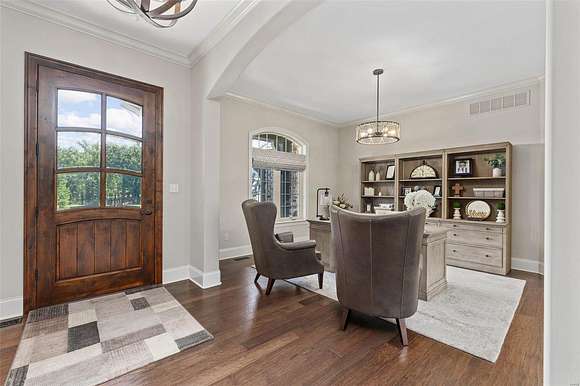Residential Land with Home for Sale in Defiance, Missouri
3 Lauderdale Ln Defiance, MO 63341











































Welcome to this stunning, custom-built, luxury atrium ranch nestled on 3 meticulously landscaped acres backing to trees. This 6 year old former display home was designed with impeccable craftsmanship and premium finishes throughout. This home is a true gem! Enjoy spacious interiors featuring four bedrooms, each with its own ensuite bathroom. A chef's dream kitchen boasts a hidden walk-in pantry, Cambria countertops, oversized island, 42" cabinets, and Jenn-Air appliances. The expansive Great Room with wood beams, natural lighting, and a massive floor to ceiling stone fireplace add luxury and comfort. Enjoy entertaining your friends in the lower level with a custom stone bar and wine shelves. Step outside to discover a covered deck, hot tub, outdoor fireplace, and patio. With countless amenities and a prime location, this home is the perfect blend of luxury, comfort, and natural beauty. Schedule a private tour today and experience the lifestyle you've always dreamed of.
Location
- Street Address
- 3 Lauderdale Ln
- County
- Saint Charles County
- Community
- Crossings At Lauderdale Estates
- School District
- Francis Howell R-III
- Elevation
- 722 feet
Property details
- Builder
- Cross & Associates
- MLS Number
- MARIS 24059421
- Date Posted
Property taxes
- 2023
- $14,394
Expenses
- Home Owner Assessments Fee
- $2,000 annually
Parcels
- 3-0070-C525-00-0002.0000000
Legal description
CROSSINGS AT LAUDERDALE ESTS LOT 2
Resources
Detailed attributes
Listing
- Type
- Residential
- Subtype
- Single Family Residence
- Franchise
- Keller Williams Realty
Lot
- Views
- Water
Structure
- Stories
- 1
- Materials
- Brick
- Cooling
- Zoned A/C
- Heating
- Fireplace, Forced Air, Humidifier, Zoned
Exterior
- Parking Spots
- 6
- Parking
- Attached Garage, Garage, Oversized, Workshop
- Features
- Corner Lot
Interior
- Room Count
- 10
- Rooms
- Basement, Bathroom x 5, Bedroom x 4, Family Room, Great Room, Kitchen, Laundry, Office
- Appliances
- Cooktop, Dishwasher, Garbage Disposer, Gas Cooktop, Gas Oven, Microwave, Range, Washer
- Features
- Carpets, Coffered Ceiling(s), Open Floorplan, Some Wood Floors, Special Millwork, Walk-In Closet(s), Wet Bar, Window Treatments
Nearby schools
| Name | Level | District | Description |
|---|---|---|---|
| Daniel Boone Elem. | Elementary | Francis Howell R-III | — |
| Francis Howell Middle | Middle | Francis Howell R-III | — |
| Francis Howell High | High | Francis Howell R-III | — |
Listing history
| Date | Event | Price | Change | Source |
|---|---|---|---|---|
| Oct 24, 2024 | Under contract | $1,350,000 | — | MARIS |
| Sept 23, 2024 | New listing | $1,350,000 | — | MARIS |