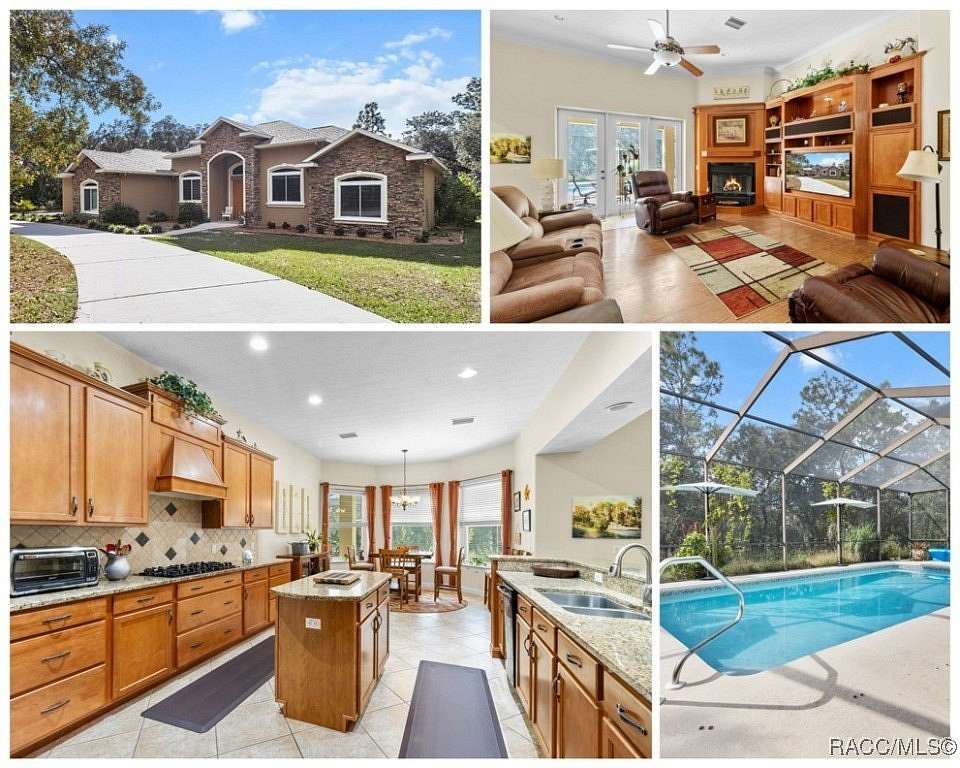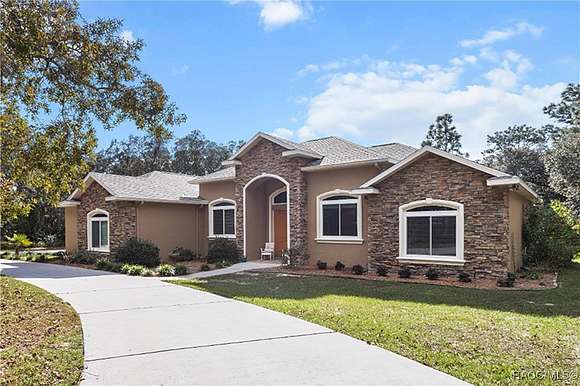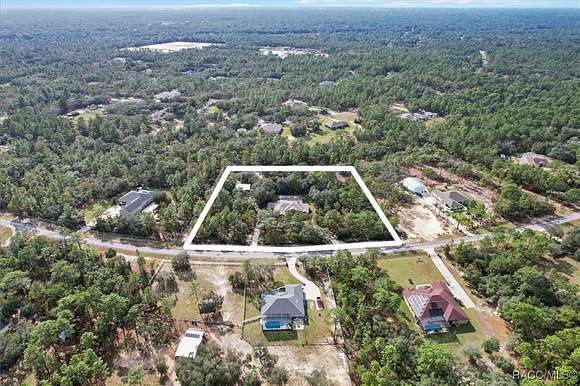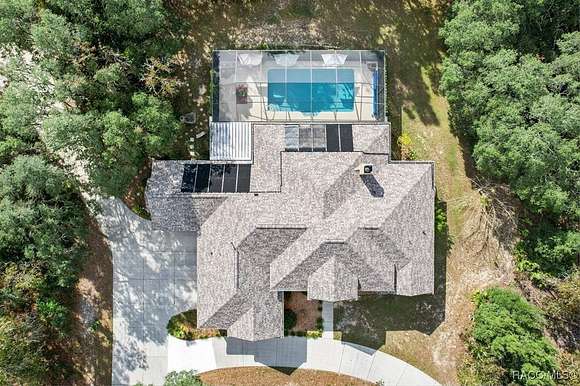Residential Land with Home for Sale in Beverly Hills, Florida
2998 N Stirrup Dr Beverly Hills, FL 34465































































Spectacular Pine Ridge 4/3/2 home located on 2.9 acres. This quality-built Flynn Builders home offers an elegant chef's kitchen, stone countertops, wood cabinets and volume ceilings. The living room has a custom entertainment center and a wood burning fireplace. Two of the 4 bedrooms have ensuites with direct access to the pool. There's an office, separate laundry room and 2 car attached garage. The large lanai, hot tub and swimming pool overlook a private setting. Upgrades include a new Roof in 2023, HVAC in 2019, a whole house generator w/ 250 gal. LP tank 2022, and High Impact Windows in 2022. Bring your toys and horses! The 32'x36' pole barn includes a 12'x15' enclosed workshop, an open shed area and (2) 12'x32' RV or boat slots. The equestrian riding trail is adjacent to the 100'x300' backyard horse corral (from previous owner - needs little to revive). This home has quick access to Route 486 and the future Suncoast Parkway exchange. The home is located NE of the proposed parkway corridor by 3/4 mile. Call today!
Directions
Hwy 491 (Lecanto Hwy) or 486 (Norvel Bryant) to Pine Ridge Blvd, left on Santa Fe Ln, right on Stirrup Dr to 2998 N Stirrup Dr. on left.
Location
- Street Address
- 2998 N Stirrup Dr
- County
- Citrus County
- Community
- Pine Ridge
- Elevation
- 59 feet
Property details
- Zoning
- RUR
- MLS Number
- RACC 838711
- Date Posted
Property taxes
- 2023
- $4,213
Expenses
- Home Owner Assessments Fee
- $143 annually
Parcels
- 2108461
Legal description
PINE RIDGE UNIT 2 PB 8 PG 37 LOT 2 BLK 174
Resources
Detailed attributes
Listing
- Type
- Residential
- Subtype
- Single Family Residence
Structure
- Style
- Contemporary
- Materials
- Stucco
- Roof
- Asphalt, Shingle
- Heating
- Central Furnace
Exterior
- Parking Spots
- 6
- Parking
- Carport, Driveway, Garage
- Features
- Circular Driveway, Concrete Driveway, Flat, Landscaping, Lighting, Rain Gutters, Sprinkler Irrigation
Interior
- Room Count
- 15
- Rooms
- Bathroom x 3, Bedroom x 4, Kitchen, Laundry, Living Room, Office, Workshop
- Floors
- Engineered Wood, Hardwood, Tile, Wood
- Appliances
- Cooktop, Dishwasher, Microwave, Oven, Refrigerator, Washer
- Features
- Bathtub, Breakfast Bar, Dual Sinks, Eat in Kitchen, Fireplace, First Floor Entry, High Ceilings, Jetted Tub, Main Level Primary, Multiple Primary Suites, Pantry, Separate Shower, Solid Surface Counters, Split Bedrooms, Stone Counters, Tub Shower, Walk in Closets, Wood Cabinets
Nearby schools
| Name | Level | District | Description |
|---|---|---|---|
| Central Ridge Elementary | Elementary | — | — |
| Crystal River Middle | Middle | — | — |
| Crystal River High | High | — | — |
Listing history
| Date | Event | Price | Change | Source |
|---|---|---|---|---|
| Nov 17, 2024 | Under contract | $749,000 | — | RACC |
| Nov 13, 2024 | New listing | $749,000 | — | RACC |